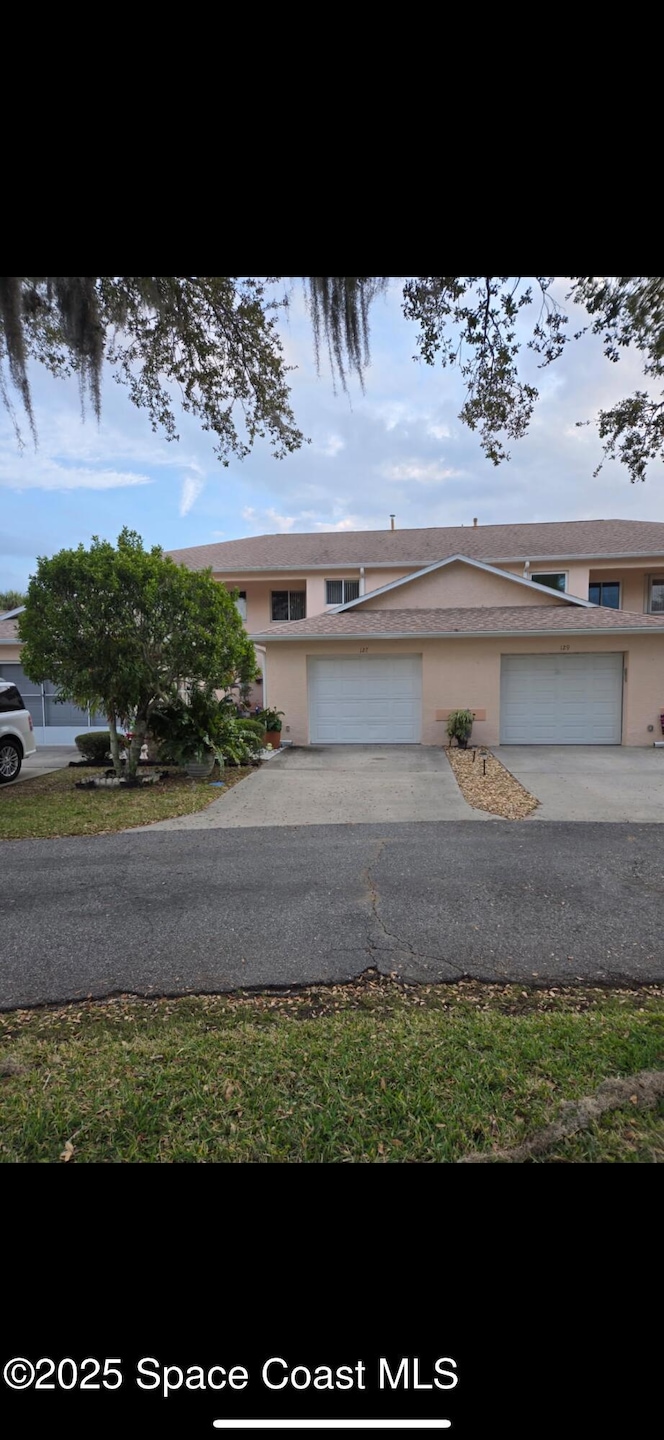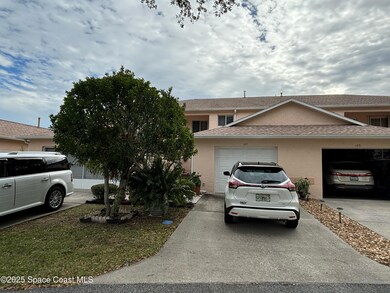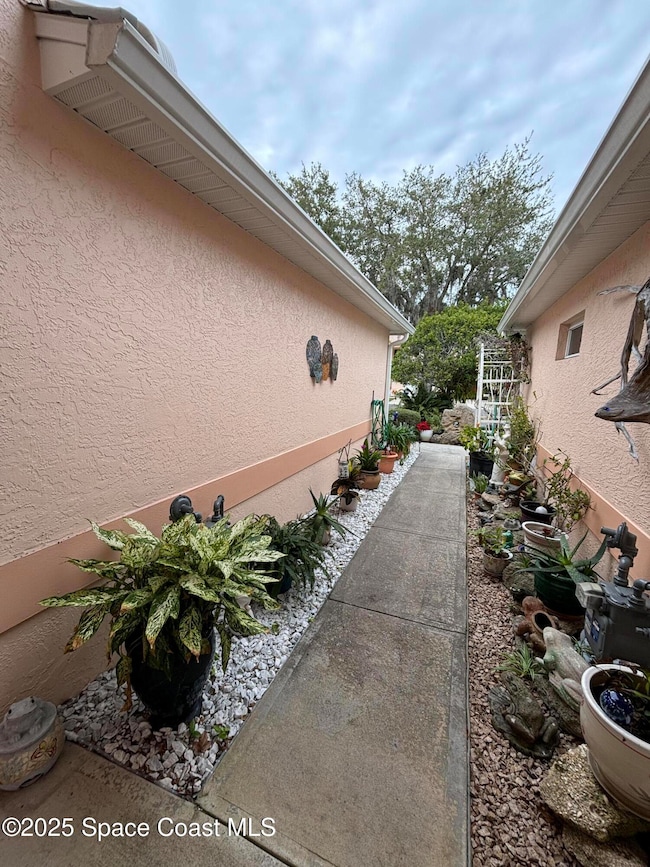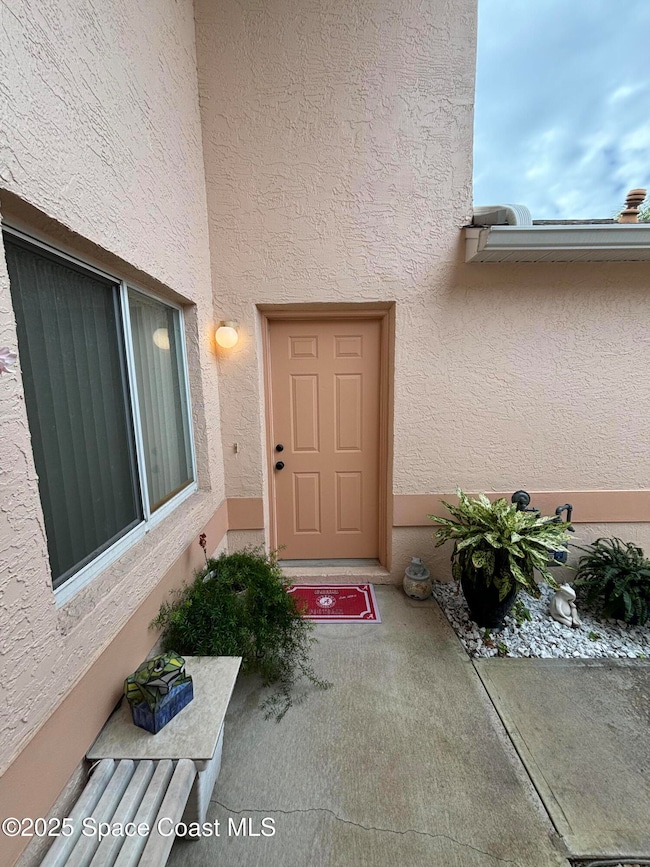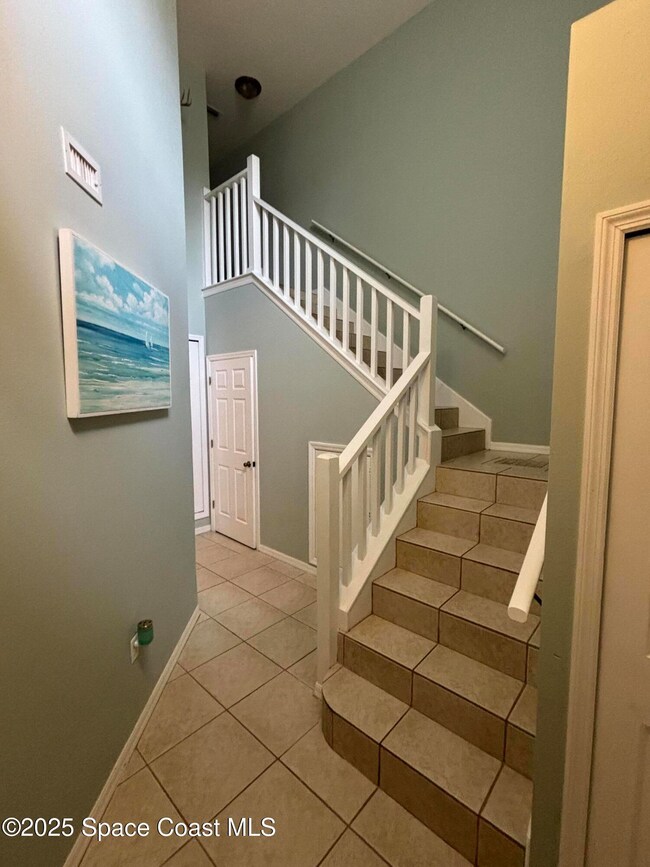
127 Plover Ln Unit 531 Rockledge, FL 32955
Bonaventure NeighborhoodEstimated payment $2,522/month
Highlights
- Boat Dock
- Gated Community
- Community Pool
- Viera High School Rated A-
- Clubhouse
- Tennis Courts
About This Home
Relaxation is top priority with this beautifully updated condo in a gated RIVERFRONT community. This 2 story unit features 3 beds 2.5 baths, updated kitchen with GAS stove, granite,custom cabinetry and stainless appliances. dishwasher only 1 month old! entire unit is tiled with fresh paint throughout and updated light fixtures. Huge master upstairs with large closet and stunning updated bathroom. Single car garage is great for added storage, with washer and dryer hookups with option for gas or electric. Outdoor adventure is endless in this community with huge rec areas, fishing pier, massive resort sized pool, boat dock with slips available for rent, canoe/kayak storage, picnic area, multiple ponds, tennis courts and walkway/golf cart paths that wind throughout. This is a property you have to see in person to truly appreciate!
Home Details
Home Type
- Single Family
Est. Annual Taxes
- $3,520
Year Built
- Built in 1997
Lot Details
- 3,485 Sq Ft Lot
- North Facing Home
HOA Fees
- $555 Monthly HOA Fees
Parking
- 1 Car Garage
Home Design
- Block Exterior
- Stucco
Interior Spaces
- 1,655 Sq Ft Home
- 2-Story Property
- Furniture Can Be Negotiated
Kitchen
- Gas Range
- Dishwasher
Bedrooms and Bathrooms
- 3 Bedrooms
Schools
- Williams Elementary School
- Mcnair Middle School
- Viera High School
Utilities
- Central Heating and Cooling System
- Gas Water Heater
- Cable TV Available
Listing and Financial Details
- Assessor Parcel Number 25-36-36-00-00528.G-0000.00
Community Details
Overview
- Association fees include cable TV, internet, ground maintenance
- Advanced Property Management Association
- River Way Condo Subdivision
- Maintained Community
Amenities
- Community Barbecue Grill
- Clubhouse
Recreation
- Boat Dock
- Tennis Courts
- Community Pool
- Jogging Path
Security
- Gated Community
Map
Home Values in the Area
Average Home Value in this Area
Tax History
| Year | Tax Paid | Tax Assessment Tax Assessment Total Assessment is a certain percentage of the fair market value that is determined by local assessors to be the total taxable value of land and additions on the property. | Land | Improvement |
|---|---|---|---|---|
| 2023 | $3,394 | $254,480 | $0 | $254,480 |
| 2022 | $2,948 | $221,630 | $0 | $0 |
| 2021 | $2,748 | $177,420 | $0 | $177,420 |
| 2020 | $2,528 | $160,480 | $0 | $160,480 |
| 2019 | $2,445 | $157,360 | $0 | $157,360 |
| 2018 | $2,260 | $135,300 | $0 | $135,300 |
| 2017 | $2,412 | $147,820 | $0 | $147,820 |
| 2016 | $2,252 | $125,460 | $0 | $0 |
| 2015 | $2,185 | $111,380 | $0 | $0 |
| 2014 | $2,047 | $101,260 | $0 | $0 |
Property History
| Date | Event | Price | Change | Sq Ft Price |
|---|---|---|---|---|
| 02/04/2025 02/04/25 | Price Changed | $299,900 | -1.7% | $181 / Sq Ft |
| 01/18/2025 01/18/25 | For Sale | $305,000 | +5.2% | $184 / Sq Ft |
| 06/14/2024 06/14/24 | Sold | $290,000 | -1.7% | $175 / Sq Ft |
| 05/13/2024 05/13/24 | Pending | -- | -- | -- |
| 05/08/2024 05/08/24 | Price Changed | $295,000 | -3.3% | $178 / Sq Ft |
| 04/15/2024 04/15/24 | Price Changed | $305,000 | -3.2% | $184 / Sq Ft |
| 03/07/2024 03/07/24 | For Sale | $315,000 | -- | $190 / Sq Ft |
Deed History
| Date | Type | Sale Price | Title Company |
|---|---|---|---|
| Warranty Deed | $290,000 | Echelon Title Services | |
| Warranty Deed | $36,000 | None Available | |
| Warranty Deed | $145,000 | Attorney | |
| Quit Claim Deed | -- | Attorney | |
| Trustee Deed | -- | Attorney | |
| Warranty Deed | $141,300 | Gulfatlantic Title | |
| Warranty Deed | $81,500 | -- |
Mortgage History
| Date | Status | Loan Amount | Loan Type |
|---|---|---|---|
| Open | $258,187 | VA | |
| Previous Owner | $36,000 | New Conventional | |
| Previous Owner | $116,000 | Purchase Money Mortgage | |
| Previous Owner | $149,000 | Small Business Administration | |
| Previous Owner | $127,113 | Purchase Money Mortgage | |
| Previous Owner | $77,350 | Purchase Money Mortgage |
Similar Homes in Rockledge, FL
Source: Space Coast MLS (Space Coast Association of REALTORS®)
MLS Number: 1034677
APN: 25-36-36-00-00528.G-0000.00
- 109 Plover Ln Unit 435
- 157 Plover Ln Unit 229
- 141 Plover Ln Unit 330
- 182 Bluefish Place Unit 7-10
- 271 Forecast Ln Unit 119
- 125 Oyster Place
- 127 & 129 Barnacle Place
- 129 Barnacle Place
- 5705 U S 1
- 5430 U S 1
- 275 Paint St
- 1032 Peta Way
- 120 Kieran Ln
- 130 Oakledge Dr
- 0 None Run
- 1593 Alto Vista Dr
- 1583 Alto Vista Dr
- 2351 Stonebridge Dr
- 1698 Tullagee Ave
- 6005 S Highway 1 Unit 104
