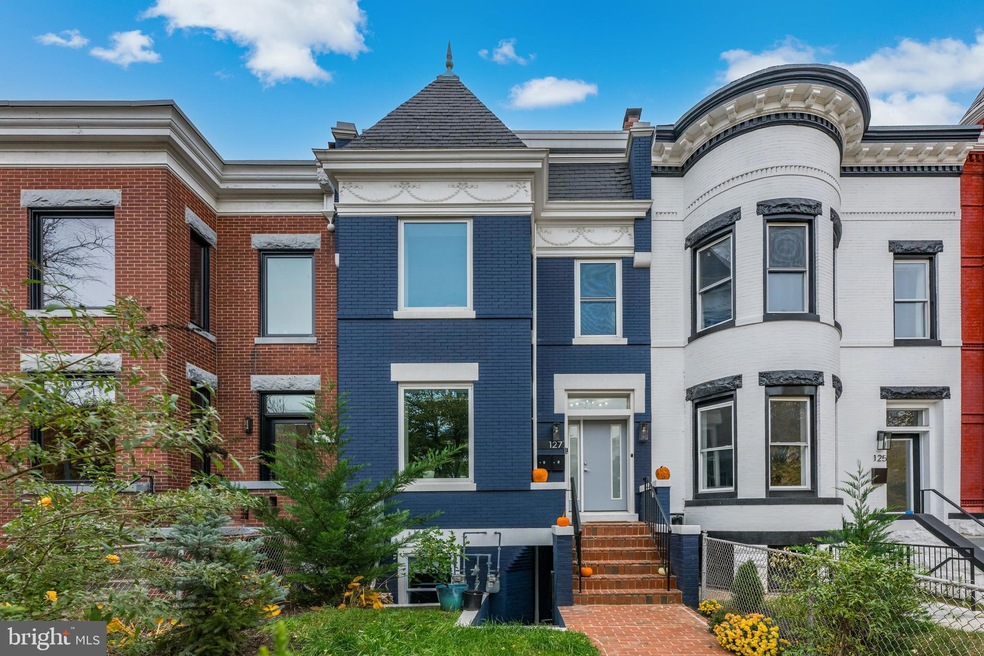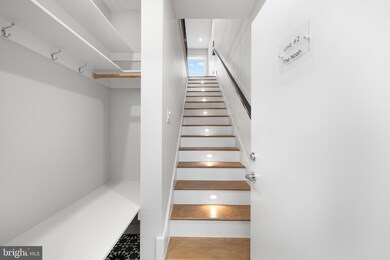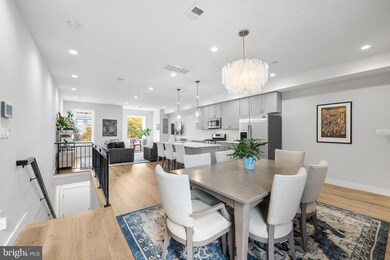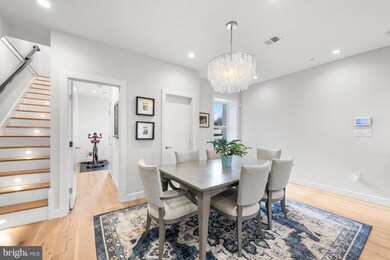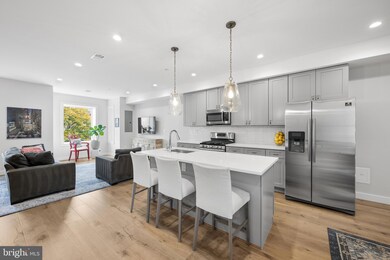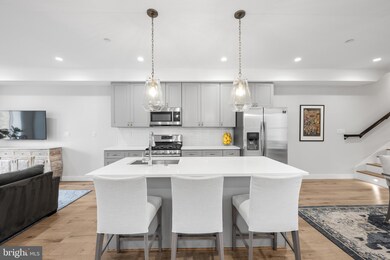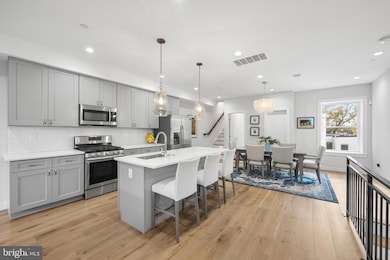
127 R St NE Unit 2 Washington, DC 20002
Eckington NeighborhoodHighlights
- Penthouse
- Deck
- Wood Flooring
- Open Floorplan
- Contemporary Architecture
- Family Room Off Kitchen
About This Home
As of February 2025Penthouse condo in boutique 2-unit building in the bustling neighborhood of Eckington. With its modern design, expansive layout, and prime location, this home offers the perfect blend of style, ease, and convenience. Soaring ceilings, oak hardwood floors, and an abundance of natural light create a welcoming atmosphere throughout the unit. The kitchen features a tiled backsplash, SS appliances, quartz countertops, and a center island with pendant lighting and bar seating. A large living room flows into a dedicated dining area, perfect for hosting gatherings. The bedroom and full bathroom on this level provide an ideal space for guests, but offers the flexibility of a home office or a personal gym. Upstairs, you’ll find three additional bedrooms, including a primary suite with an en-suite bath. The two North-facing bedrooms have sliding glass doors that open to a private outdoor space. A hallway laundry area with storage rounds out the floor. The expansive private rooftop deck with views of the Capitol and National Cathedral is a great space for summer BBQs, evening cocktails, or relaxing. The location blends urban convenience and neighborhood charm with access to public transportation (several blocks to the NoMa-Gallaudet Metro Station on the Red Line and multiple bus lines), and neighborhood favorites- Big Bear Café, The Pub and the People, Red Hen, Lost Generation Brewery and more- just steps away. Trader Joe’s and Union Market are a short 10 minute walk away. And, if you’re craving more activity, the F1 racing experience, MBT trail, parks, dog parks and playgrounds are all within walking distance, too!
Property Details
Home Type
- Condominium
Est. Annual Taxes
- $5,889
Year Built
- Built in 1905
HOA Fees
- $250 Monthly HOA Fees
Parking
- On-Street Parking
Home Design
- Penthouse
- Contemporary Architecture
- Brick Exterior Construction
- HardiePlank Type
Interior Spaces
- 1,617 Sq Ft Home
- Property has 2 Levels
- Open Floorplan
- Recessed Lighting
- Family Room Off Kitchen
- Dining Area
- Wood Flooring
- Kitchen Island
- Washer and Dryer Hookup
Bedrooms and Bathrooms
- Bathtub with Shower
- Walk-in Shower
Outdoor Features
- Deck
Utilities
- Central Heating and Cooling System
- Electric Water Heater
Listing and Financial Details
- Tax Lot 2022
- Assessor Parcel Number 3522//2022
Community Details
Overview
- Association fees include insurance, reserve funds, sewer, water
- Low-Rise Condominium
- The Noah Condos
- Eckington Community
- Eckington Subdivision
Pet Policy
- Dogs and Cats Allowed
Map
Home Values in the Area
Average Home Value in this Area
Property History
| Date | Event | Price | Change | Sq Ft Price |
|---|---|---|---|---|
| 02/21/2025 02/21/25 | Sold | $840,000 | -6.6% | $519 / Sq Ft |
| 01/21/2025 01/21/25 | Pending | -- | -- | -- |
| 01/03/2025 01/03/25 | Price Changed | $899,000 | -2.2% | $556 / Sq Ft |
| 12/02/2024 12/02/24 | For Sale | $919,000 | +14.9% | $568 / Sq Ft |
| 08/31/2020 08/31/20 | Sold | $800,000 | +0.1% | $440 / Sq Ft |
| 07/28/2020 07/28/20 | Pending | -- | -- | -- |
| 07/16/2020 07/16/20 | Price Changed | $799,000 | -3.2% | $439 / Sq Ft |
| 07/09/2020 07/09/20 | Price Changed | $825,000 | -2.9% | $453 / Sq Ft |
| 06/24/2020 06/24/20 | For Sale | $850,000 | -- | $467 / Sq Ft |
Tax History
| Year | Tax Paid | Tax Assessment Tax Assessment Total Assessment is a certain percentage of the fair market value that is determined by local assessors to be the total taxable value of land and additions on the property. | Land | Improvement |
|---|---|---|---|---|
| 2024 | $5,889 | $795,000 | $238,500 | $556,500 |
| 2023 | $6,225 | $831,080 | $249,320 | $581,760 |
| 2022 | $5,810 | $776,000 | $232,800 | $543,200 |
| 2021 | $5,834 | $776,000 | $232,800 | $543,200 |
Mortgage History
| Date | Status | Loan Amount | Loan Type |
|---|---|---|---|
| Open | $756,000 | New Conventional |
Deed History
| Date | Type | Sale Price | Title Company |
|---|---|---|---|
| Deed | $840,000 | Kvs Title |
Similar Homes in Washington, DC
Source: Bright MLS
MLS Number: DCDC2170350
APN: 3522-2022
- 148 Quincy Place NE
- 149 R St NE Unit 6
- 56 Quincy Place NE
- 1625 Eckington Place NE Unit PH111
- 1625 Eckington Place NE Unit 305
- 1625 Eckington Place NE Unit PH114
- 1625 Eckington Place NE Unit 511
- 1625 Eckington Place NE Unit 610
- 1625 Eckington Place NE Unit 719
- 1625 Eckington Place NE Unit 509
- 1625 Eckington Place NE Unit PH301
- 1625 Eckington Place NE Unit 308
- 1625 Eckington Place NE Unit 507
- 1625 Eckington Place NE Unit PH312
- 29 R St NE
- 215 R St NE Unit A
- 41 Q St NE Unit 100
- 16 Q St NE
- 1500 Harry Thomas Way NE Unit 501
- 1500 Harry Thomas Way NE Unit 102
