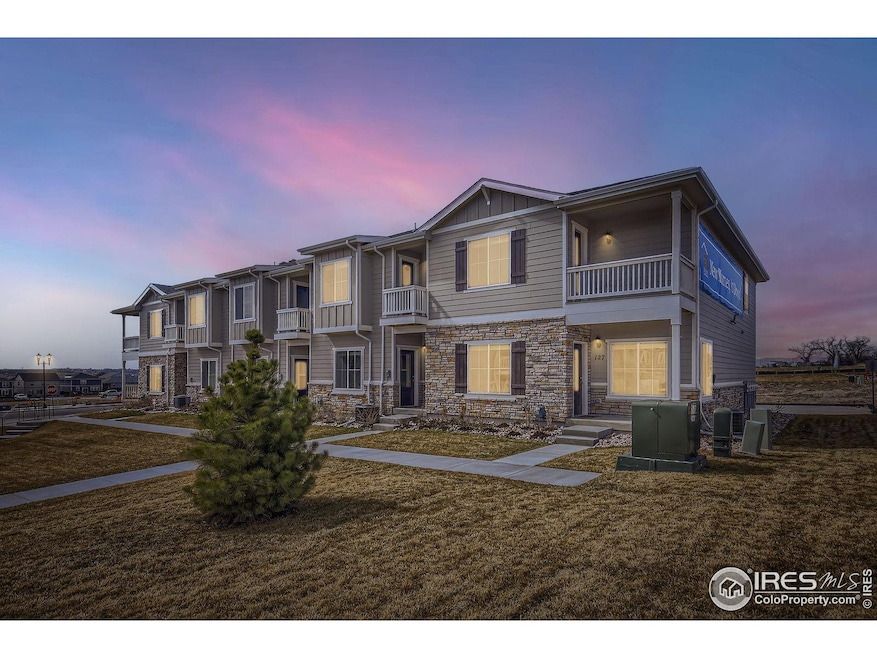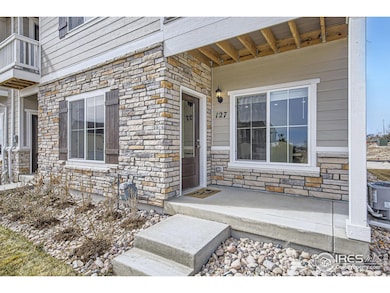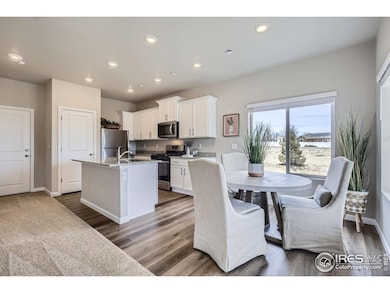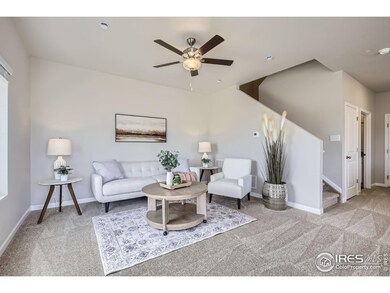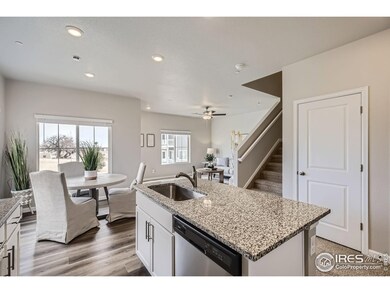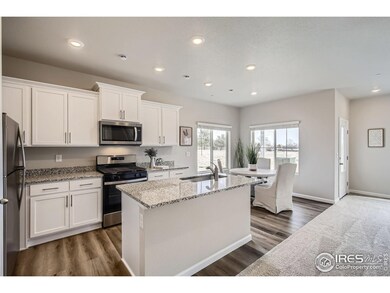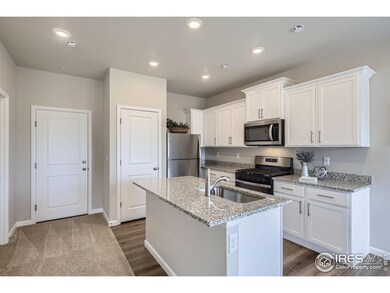
127 Robin Rd Johnstown, CO 80534
Estimated payment $2,679/month
Highlights
- New Construction
- Contemporary Architecture
- Balcony
- Open Floorplan
- End Unit
- 2 Car Attached Garage
About This Home
Welcome Home! Completed new construction townhomes that are move in ready. Enjoy creating memories in this gorgeous townhome community that is conveniently located and features 3 bedrooms, 2.5 baths, and 2 car attached garage with an open floor plan. At 1631 sq ft our beautiful and spacious Monarch model is an end unit and features a thoughtful layout built for easy living including a large primary bedroom with a private bath, and walk in closet, upstairs laundry room, modern chef ready kitchen with an island, A/C, covered porch and balcony. Discover the LGI Homes' CompleteHome package, this home has incredible upgrades at no additional cost including a gas range/oven, refrigerator, microwave and dishwasher, gorgeous granite countertops, designer wood cabinets, wood blinds on all windows, and a Wi-Fi-enabled garage door opener are just a few of the fabulous upgrades that make this townhouse the place you want to call home. Located just minutes from I-25 and the new Ledge Rock shopping center, this home provides easy access to a variety of shopping, dining, and entertainment options.
Townhouse Details
Home Type
- Townhome
Est. Annual Taxes
- $1,015
Year Built
- Built in 2023 | New Construction
Lot Details
- 1,972 Sq Ft Lot
- End Unit
HOA Fees
- $234 Monthly HOA Fees
Parking
- 2 Car Attached Garage
- Garage Door Opener
Home Design
- Contemporary Architecture
- Composition Roof
- Composition Shingle
Interior Spaces
- 1,631 Sq Ft Home
- 2-Story Property
- Open Floorplan
- Ceiling Fan
- Double Pane Windows
- Window Treatments
- Dining Room
Kitchen
- Gas Oven or Range
- Microwave
- Dishwasher
- Kitchen Island
- Disposal
Flooring
- Carpet
- Luxury Vinyl Tile
Bedrooms and Bathrooms
- 3 Bedrooms
- Walk-In Closet
- Primary Bathroom is a Full Bathroom
- Bathtub and Shower Combination in Primary Bathroom
Laundry
- Laundry on upper level
- Washer and Dryer Hookup
Basement
- Sump Pump
- Crawl Space
Eco-Friendly Details
- Energy-Efficient HVAC
- Energy-Efficient Thermostat
Outdoor Features
- Balcony
- Patio
- Exterior Lighting
Schools
- Elwell Elementary School
- Roosevelt Middle School
- Roosevelt High School
Utilities
- Forced Air Heating and Cooling System
- High Speed Internet
- Cable TV Available
Listing and Financial Details
- Assessor Parcel Number R8976021
Community Details
Overview
- Association fees include common amenities, snow removal, ground maintenance, utilities, maintenance structure
- Built by LGI Homes
- Johnstown Village Fg 3 Subdivision
Recreation
- Park
Map
Home Values in the Area
Average Home Value in this Area
Tax History
| Year | Tax Paid | Tax Assessment Tax Assessment Total Assessment is a certain percentage of the fair market value that is determined by local assessors to be the total taxable value of land and additions on the property. | Land | Improvement |
|---|---|---|---|---|
| 2024 | $190 | $13,030 | $3,890 | $9,140 |
| 2023 | $190 | $1,850 | $1,850 | $9,140 |
| 2022 | $6 | $10 | $10 | $0 |
Property History
| Date | Event | Price | Change | Sq Ft Price |
|---|---|---|---|---|
| 04/04/2025 04/04/25 | Price Changed | $422,900 | +0.7% | $259 / Sq Ft |
| 03/28/2025 03/28/25 | Price Changed | $419,900 | -0.9% | $257 / Sq Ft |
| 03/28/2025 03/28/25 | For Sale | $423,900 | -- | $260 / Sq Ft |
Similar Homes in Johnstown, CO
Source: IRES MLS
MLS Number: 1029658
APN: R8976021
