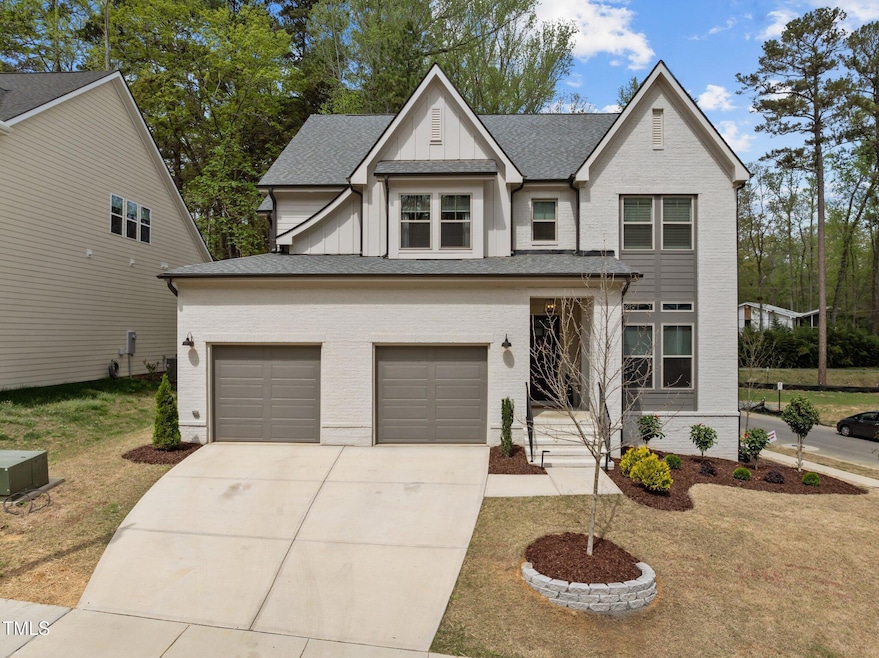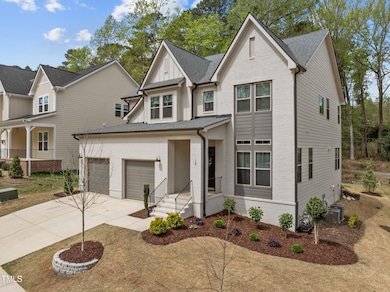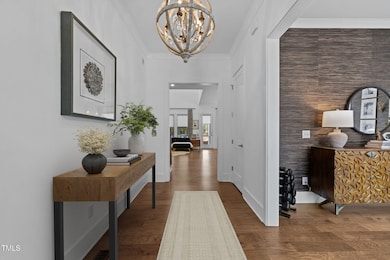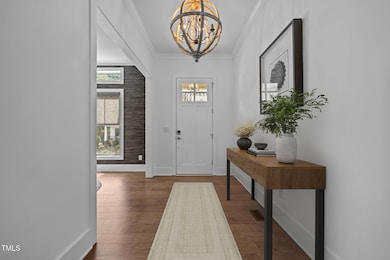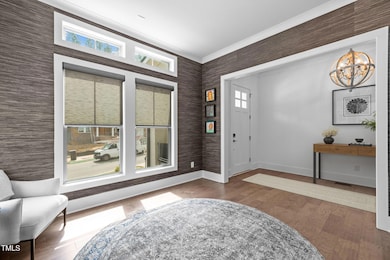
127 Sanderway Dr Chapel Hill, NC 27516
Bingham NeighborhoodEstimated payment $7,654/month
Highlights
- Open Floorplan
- Partially Wooded Lot
- Wood Flooring
- Cedar Ridge High Rated A-
- Traditional Architecture
- Main Floor Bedroom
About This Home
Welcome to your dream home. This Spacious Home offers 5-Bedroom, 4-Bathrooms, PLUS an OFFICE - with a Two-Car Garage is Perfect for Comfortable Family Living. Only Corner Home Ready for Move In!
NEWER than NEW in the Sanderway neighborhood in Chapel Hill. Modern elegance meets natural serenity at 127 Sanderway Dr. This beautifully maintained residence offers the perfect blend of space, style and functionality. This home features a bright and open floor plan ideal for both entertaining and everyday living.
Step inside to find generously sized bedrooms, closets galore, a luxurious primary suite with plantation shutters with a private ensuite. First Level Key Features: - Inviting Entry: A spacious foyer leads past a sunlit office to an open-concept living area. - Gourmet Kitchen: Equipped with 10-foot ceilings, white quartz countertops, a gas cooktop, and generous walk-in pantry.
-Bright Dining Area: Large windows provide abundant natural light and access to a screened back porch.
- Grand Family Room: Two-story space featuring a gas fireplace and custom built-in bookshelves, with views of the treetops
- Guest Suite: A first floor bedroom with a full bath perfect for visitors or an in-laws suite. Second Level Key Features: - Primary Suite with double vanity, large size tub and a walk-in shower and spacious master closet.
-Two additional bedrooms connected by a Jack & Jill bath and walk in closets. - Then there is an additional guest suite with its own private bath and walk-in closet.
- Laundry Room with cabinetry and large size sink.
This home has been meticulously maintained and shows LIKE NEW.
The screened lanai sets the tone for a peaceful and tranquil setting to enjoy your morning coffee. Sanderway is a quaint small new community located within the Chapel Hill - Carrboro City School District. Conveniently located near schools, shopping, parks, close to 20.8 Miles, RDU Airport, UNC and Duke Hospital and minutes from Downtown. Ideal for those outdoor enthusiasts who want to enjoy miles of biking and walking paths. 6-Year Builder RWC Warranty is transferable to new owner. (See warranty under Documents section or inquire for a copy).
Home Details
Home Type
- Single Family
Est. Annual Taxes
- $10,962
Year Built
- Built in 2023
Lot Details
- 7,405 Sq Ft Lot
- Corner Lot
- Irregular Lot
- Partially Wooded Lot
- Back and Front Yard
HOA Fees
- $200 Monthly HOA Fees
Parking
- 2 Car Attached Garage
- 2 Open Parking Spaces
Home Design
- Traditional Architecture
- Farmhouse Style Home
- Brick Exterior Construction
- Block Foundation
- Architectural Shingle Roof
Interior Spaces
- 3,363 Sq Ft Home
- 2-Story Property
- Open Floorplan
- Built-In Features
- Bookcases
- High Ceiling
- 1 Fireplace
- Shutters
- Blinds
- Entrance Foyer
- Family Room
- Dining Room
- Home Office
- Screened Porch
Kitchen
- Built-In Oven
- Gas Cooktop
- Range Hood
- Microwave
- Ice Maker
- Dishwasher
- Kitchen Island
- Quartz Countertops
Flooring
- Wood
- Carpet
- Ceramic Tile
Bedrooms and Bathrooms
- 5 Bedrooms
- Main Floor Bedroom
- Walk-In Closet
- 4 Full Bathrooms
- Walk-in Shower
Laundry
- Laundry Room
- Washer and Electric Dryer Hookup
Schools
- Mcdougle Elementary And Middle School
- Chapel Hill High School
Utilities
- Cooling Available
- Heating System Uses Natural Gas
- Water Heater
Community Details
- Association fees include road maintenance
- Sanderway HOA
- Built by J. Fuller
- Sanderway Subdivision, Amberway C Floorplan
Listing and Financial Details
- Assessor Parcel Number 9779141276
Map
Home Values in the Area
Average Home Value in this Area
Tax History
| Year | Tax Paid | Tax Assessment Tax Assessment Total Assessment is a certain percentage of the fair market value that is determined by local assessors to be the total taxable value of land and additions on the property. | Land | Improvement |
|---|---|---|---|---|
| 2024 | $10,693 | $627,800 | $125,000 | $502,800 |
| 2023 | $5,108 | $306,400 | $125,000 | $181,400 |
Property History
| Date | Event | Price | Change | Sq Ft Price |
|---|---|---|---|---|
| 04/10/2025 04/10/25 | For Sale | $1,174,000 | +1.0% | $349 / Sq Ft |
| 02/20/2024 02/20/24 | Sold | $1,162,500 | -3.1% | $348 / Sq Ft |
| 02/05/2024 02/05/24 | For Sale | $1,199,900 | -- | $359 / Sq Ft |
Deed History
| Date | Type | Sale Price | Title Company |
|---|---|---|---|
| Special Warranty Deed | -- | None Listed On Document | |
| Special Warranty Deed | -- | None Listed On Document | |
| Warranty Deed | $1,162,500 | None Listed On Document |
Similar Homes in Chapel Hill, NC
Source: Doorify MLS
MLS Number: 10088602
APN: 9779141276
- 9501 Coachway
- 3128 Trice Atwater Rd
- 3240 Hillcastle Trail
- 0 Watson Rd Unit 10091911
- 1604 Meadow Ln
- 1021 Reaves Dr
- 0 Neville Rd Unit 10063574
- 1332 Stallings Rd
- 803 Terrace View Dr
- Lot 11 Gallant Fox Crossing
- 811 Oxbow Crossing Rd
- 8430 Orange Grove Rd
- 1601 Dairyland Rd
- 3716 Old Greensboro Rd
- 212 Whirlaway Ln
- Lot 7 Rockford Ln
- 608 Valen Ct
- Homesite3a Greenbrae
- 7815 Dodsons Crossroads
- 4b Millbrook Cir
