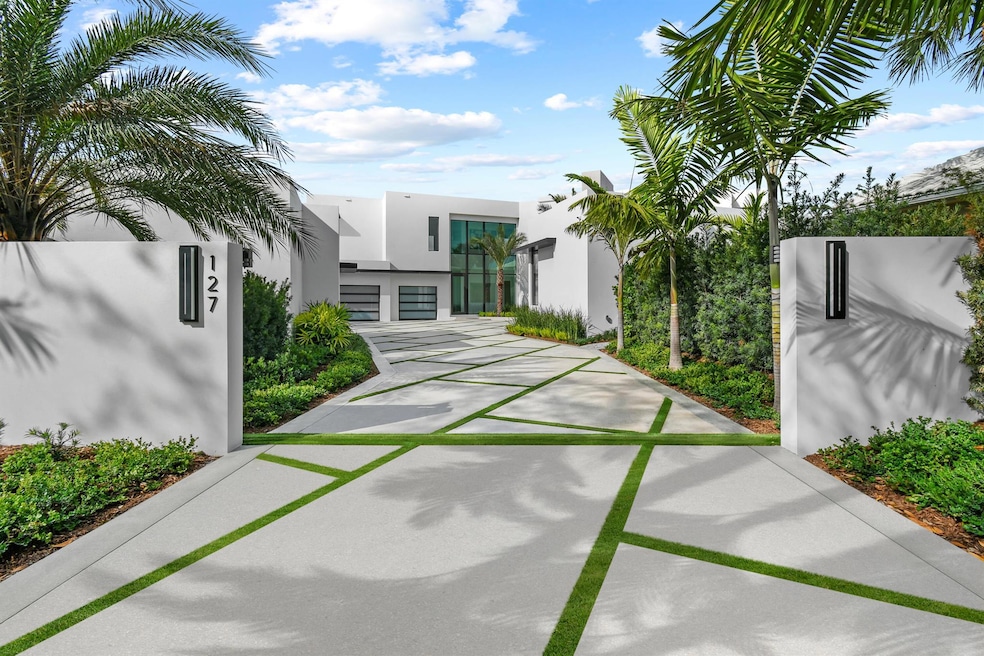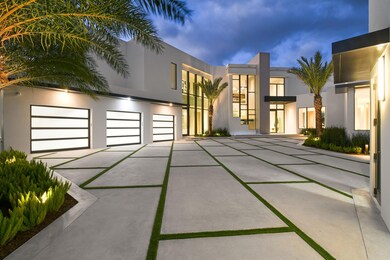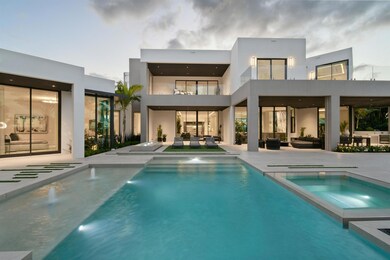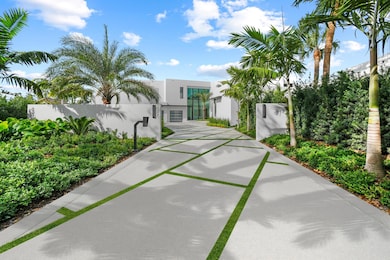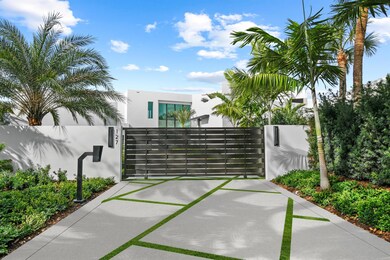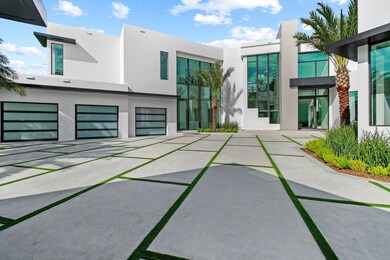
127 Spinnaker Ln Jupiter, FL 33477
Admiral's Cove NeighborhoodEstimated payment $129,777/month
Highlights
- 109 Feet of Waterfront
- Boat Ramp
- Golf Course Community
- Beacon Cove Intermediate School Rated A-
- Property has ocean access
- Gated with Attendant
About This Home
Welcome to a modern masterpiece in the prestigious Admirals Cove community in Jupiter. Nestled on a serene cul-de-sac, this newly constructed waterfront estate spans 13,115 square feet, offering panoramic views of the Intracoastal Waterway and golf course. The expansive lot features a private dock with unobstructed water access. The grand entrance opens to a spacious foyer with imported Italian large format porcelain tile flooring throughout. The first floor showcases a luxurious primary suite with a sitting area, lanai, and his-and-her closets. The gourmet kitchen is a chef's dream, complete with custom cabinetry made of rift cut oak and high gloss pearlized lacquer with solid core box construction, waterfall countertop, integrated dining area, rotating wine feature wall, Sub-Zero Wolf
Home Details
Home Type
- Single Family
Est. Annual Taxes
- $88,629
Year Built
- Built in 2025 | New Construction
Lot Details
- 0.54 Acre Lot
- 109 Feet of Waterfront
- Home fronts navigable water
- Cul-De-Sac
- Fenced
- Sprinkler System
- Property is zoned R1(cit
HOA Fees
- $949 Monthly HOA Fees
Parking
- 4 Car Attached Garage
- Garage Door Opener
- Driveway
Property Views
- Golf Course
- Canal
- Pool
Home Design
- Spanish Tile Roof
- Tile Roof
- Concrete Roof
Interior Spaces
- 8,838 Sq Ft Home
- 2-Story Property
- Elevator
- Furnished or left unfurnished upon request
- High Ceiling
- Ceiling Fan
- Entrance Foyer
- Family Room
- Formal Dining Room
- Den
Kitchen
- Breakfast Area or Nook
- Built-In Oven
- Gas Range
- Microwave
- Dishwasher
Flooring
- Wood
- Tile
Bedrooms and Bathrooms
- 6 Bedrooms
- Closet Cabinetry
- Walk-In Closet
- Dual Sinks
- Separate Shower in Primary Bathroom
Laundry
- Laundry Room
- Dryer
- Washer
Home Security
- Impact Glass
- Fire and Smoke Detector
Pool
- Heated Spa
- In Ground Spa
- Saltwater Pool
Outdoor Features
- Property has ocean access
- No Fixed Bridges
- Deck
- Patio
Schools
- Jupiter High School
Utilities
- Zoned Heating and Cooling
- Underground Utilities
- Gas Water Heater
- Cable TV Available
Listing and Financial Details
- Assessor Parcel Number 30434107090001340
- Seller Considering Concessions
Community Details
Overview
- Association fees include common areas, cable TV, recreation facilities, security
- Private Membership Available
- Admirals Cove Subdivision, Custom Floorplan
Amenities
- Sauna
- Clubhouse
- Game Room
Recreation
- Boat Ramp
- Boating
- Golf Course Community
- Tennis Courts
- Community Basketball Court
- Pickleball Courts
- Community Pool
- Community Spa
- Putting Green
Security
- Gated with Attendant
- Resident Manager or Management On Site
Map
Home Values in the Area
Average Home Value in this Area
Tax History
| Year | Tax Paid | Tax Assessment Tax Assessment Total Assessment is a certain percentage of the fair market value that is determined by local assessors to be the total taxable value of land and additions on the property. | Land | Improvement |
|---|---|---|---|---|
| 2024 | $66,706 | $5,131,457 | -- | -- |
| 2023 | $84,922 | $4,664,961 | $0 | $0 |
| 2022 | $76,109 | $4,240,874 | $0 | $0 |
| 2021 | $26,207 | $1,453,470 | $0 | $0 |
| 2020 | $26,247 | $1,433,402 | $0 | $0 |
| 2019 | $25,982 | $1,401,175 | $0 | $0 |
| 2018 | $24,760 | $1,375,049 | $0 | $0 |
| 2017 | $24,768 | $1,346,767 | $0 | $0 |
| 2016 | $24,887 | $1,319,067 | $0 | $0 |
| 2015 | $25,525 | $1,309,898 | $0 | $0 |
| 2014 | $25,903 | $1,299,502 | $0 | $0 |
Property History
| Date | Event | Price | Change | Sq Ft Price |
|---|---|---|---|---|
| 02/07/2025 02/07/25 | Pending | -- | -- | -- |
| 01/10/2025 01/10/25 | For Sale | $21,800,000 | +404.0% | $2,467 / Sq Ft |
| 06/01/2021 06/01/21 | Sold | $4,325,000 | 0.0% | $697 / Sq Ft |
| 06/01/2021 06/01/21 | Sold | $4,325,000 | -1.7% | $697 / Sq Ft |
| 05/02/2021 05/02/21 | Pending | -- | -- | -- |
| 12/03/2020 12/03/20 | For Sale | $4,400,000 | 0.0% | $709 / Sq Ft |
| 10/28/2020 10/28/20 | For Sale | $4,400,000 | -- | $709 / Sq Ft |
Deed History
| Date | Type | Sale Price | Title Company |
|---|---|---|---|
| Warranty Deed | $4,325,000 | Attorney |
Mortgage History
| Date | Status | Loan Amount | Loan Type |
|---|---|---|---|
| Previous Owner | $500,000 | Credit Line Revolving |
Similar Homes in Jupiter, FL
Source: BeachesMLS
MLS Number: R11051179
APN: 30-43-41-07-09-000-1340
