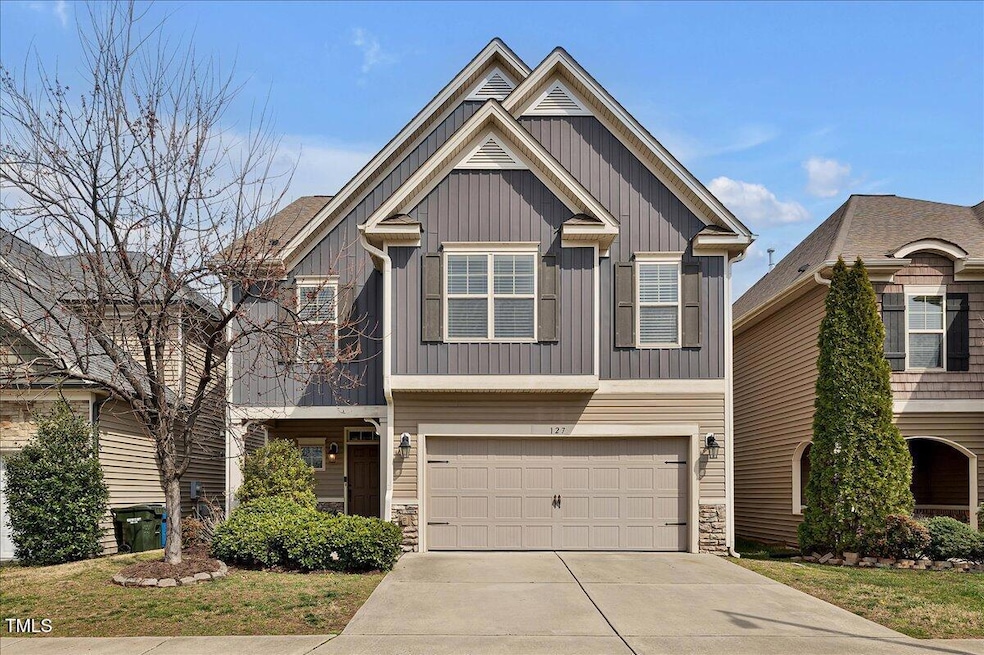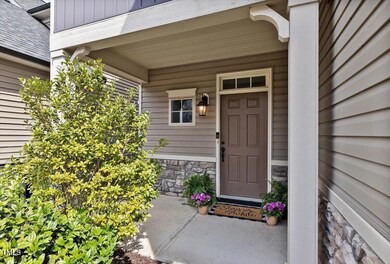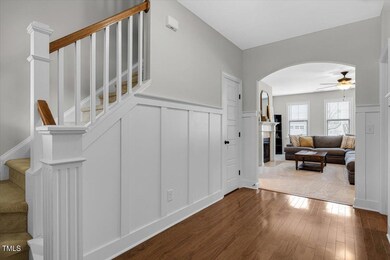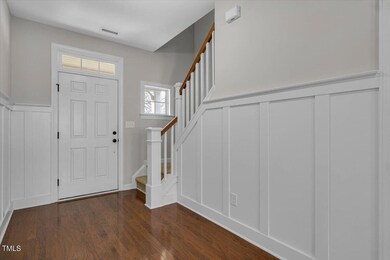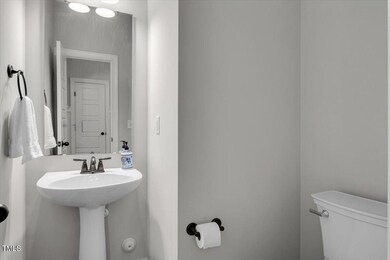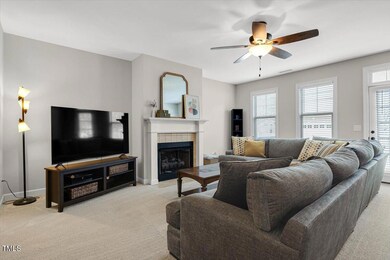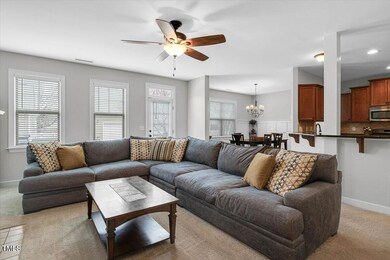
127 Station Dr Morrisville, NC 27560
Highlights
- Transitional Architecture
- Community Pool
- Porch
- Granite Countertops
- Stainless Steel Appliances
- 2 Car Attached Garage
About This Home
As of April 2025Your dream home awaits at 127 Station Drive in Keystone Crossing, a desirable pool community with easy access to RTP. This well-maintained residence boasts a thoughtful floor plan designed for modern living. The impressive foyer, adorned with elegant wainscoting, leads to a spacious family room featuring a gas fireplace. The kitchen is a chef's delight, equipped with stainless steel appliances, granite countertops, a gas stove, and a large pantry. The adjacent dining room provides ample space for entertaining. Upstairs, the primary suite offers a luxurious retreat with trey ceilings, a dual vanity en suite bath, a separate shower, a garden tub, and a large walk-in closet. Three additional spacious bedrooms (one with cathedral ceilings), a full bath, and a walk-in laundry room complete the second floor. Enjoy outdoor living with a concrete grilling pad in the backyard and take full advantage of the community pool. Schedule your showing today!
Home Details
Home Type
- Single Family
Est. Annual Taxes
- $3,833
Year Built
- Built in 2011
Lot Details
- 3,920 Sq Ft Lot
- Cleared Lot
- Back Yard
HOA Fees
Parking
- 2 Car Attached Garage
- Front Facing Garage
- Private Driveway
- 2 Open Parking Spaces
Home Design
- Transitional Architecture
- Slab Foundation
- Shingle Roof
- Vinyl Siding
- Stone Veneer
Interior Spaces
- 2,408 Sq Ft Home
- 2-Story Property
- Tray Ceiling
- Smooth Ceilings
- Ceiling Fan
- Gas Fireplace
- Entrance Foyer
- Family Room
- Dining Room
- Pull Down Stairs to Attic
Kitchen
- Gas Range
- Dishwasher
- Stainless Steel Appliances
- Granite Countertops
- Disposal
Flooring
- Carpet
- Ceramic Tile
Bedrooms and Bathrooms
- 4 Bedrooms
- Walk-In Closet
- Double Vanity
- Private Water Closet
- Separate Shower in Primary Bathroom
Laundry
- Laundry Room
- Laundry on upper level
Outdoor Features
- Patio
- Porch
Schools
- Parkwood Elementary School
- Lowes Grove Middle School
- Hillside High School
Utilities
- Forced Air Heating and Cooling System
- Heating System Uses Natural Gas
- Natural Gas Connected
- Water Heater
Listing and Financial Details
- Assessor Parcel Number 209630
Community Details
Overview
- Keystone Crossing HOA, Phone Number (866) 473-2573
- Keystone Crossing Subdivision
Recreation
- Community Pool
Map
Home Values in the Area
Average Home Value in this Area
Property History
| Date | Event | Price | Change | Sq Ft Price |
|---|---|---|---|---|
| 04/23/2025 04/23/25 | Sold | $495,000 | -1.0% | $206 / Sq Ft |
| 03/24/2025 03/24/25 | Pending | -- | -- | -- |
| 03/20/2025 03/20/25 | For Sale | $500,000 | -- | $208 / Sq Ft |
Tax History
| Year | Tax Paid | Tax Assessment Tax Assessment Total Assessment is a certain percentage of the fair market value that is determined by local assessors to be the total taxable value of land and additions on the property. | Land | Improvement |
|---|---|---|---|---|
| 2024 | $3,833 | $274,770 | $60,060 | $214,710 |
| 2023 | $3,599 | $274,770 | $60,060 | $214,710 |
| 2022 | $3,517 | $274,770 | $60,060 | $214,710 |
| 2021 | $3,500 | $274,770 | $60,060 | $214,710 |
| 2020 | $3,418 | $274,770 | $60,060 | $214,710 |
| 2019 | $3,418 | $274,770 | $60,060 | $214,710 |
| 2018 | $3,257 | $240,108 | $43,680 | $196,428 |
| 2017 | $3,233 | $240,108 | $43,680 | $196,428 |
| 2016 | $3,124 | $240,108 | $43,680 | $196,428 |
| 2015 | $3,249 | $234,702 | $45,135 | $189,567 |
| 2014 | $3,249 | $234,702 | $45,135 | $189,567 |
Mortgage History
| Date | Status | Loan Amount | Loan Type |
|---|---|---|---|
| Open | $138,000 | New Conventional | |
| Open | $276,250 | New Conventional | |
| Previous Owner | $176,000 | New Conventional |
Deed History
| Date | Type | Sale Price | Title Company |
|---|---|---|---|
| Warranty Deed | $325,000 | None Available | |
| Warranty Deed | $220,000 | None Available | |
| Warranty Deed | $50,000 | None Available |
Similar Homes in Morrisville, NC
Source: Doorify MLS
MLS Number: 10083421
APN: 209630
- 742 Keystone Park Dr
- 711 Keystone Park Dr Unit 51
- 705 Keystone Park Dr Unit 51
- 104 Mainline Station Dr
- 2912 Historic Cir
- 1016 Pemberly Ave
- 1020 Topland Ct
- 1109 Hemby Ridge Ln
- 1301 Elliott Ridge Ln
- 1013 Oatney Ridge Ln
- 157 Durants Neck Ln
- 1640 Legendary Ln
- 4503 Hopson Rd
- 4511 Hopson Rd
- 1220 Falcon Ridge Ln
- 912 Jewel Stone Ln
- 1005 Forest Willow Ln
- 134 Eagleson St
- 1109 Forest Willow Ln
- 601 Finsbury St Unit 100
