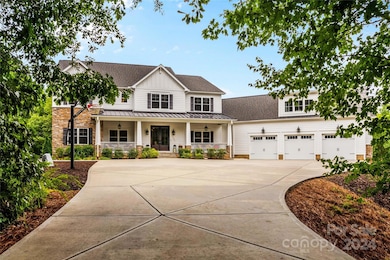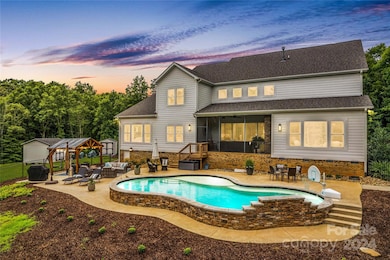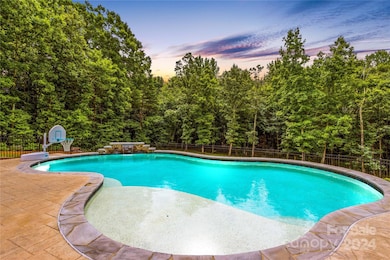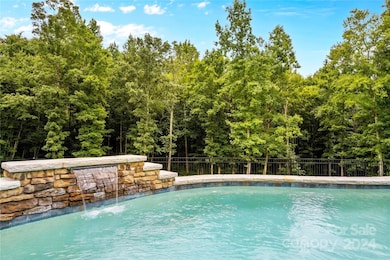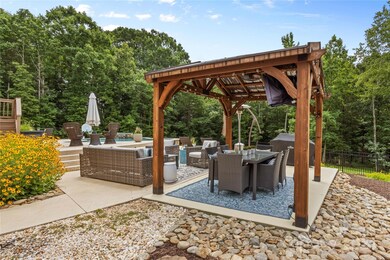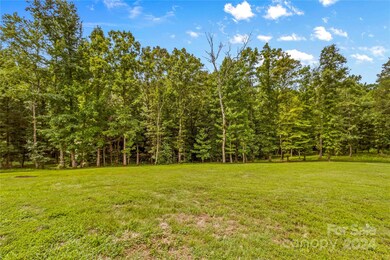
127 Tradition Ln Mooresville, NC 28115
Estimated payment $14,461/month
Highlights
- In Ground Pool
- Open Floorplan
- Wooded Lot
- Coddle Creek Elementary School Rated A-
- Private Lot
- Transitional Architecture
About This Home
Coveted Privacy and Exquisite Style blend together with this Home & Acreage near Davidson. The Home Place is a Gated Community with only 6 homesites. No HOA. This Custom Estate is nestled on 4 acres of open space & woods. The Cul de sac entrance leads to a circular Driveway, flanked by an oversized 3 car Garage. The Slate full front Porch welcomes! Enter the Foyer for open views of the Two Story Great Room. An Office with Barn doors and warm Hardwoods give a "Welcome Home" feeling. The Open Kitchen with seating for six around the huge Quartz Island; the Professional Gas Range and Pot filler will please the Chef. Dine overlooking the Pool, with views of the acreage and trees. The Keeping Room & Covered Screened Terrace may just be your favorite spot. The Primary Bedroom on Main is a serene Retreat. Dreamy Walk in Closets, Dressing Room. Upstairs, 3 huge bedrooms, each with an en suite Bath. Huge Bonus Room with half Bath, Flex Room and Loft offer great option, versatile use. A Rare Find
Home Details
Home Type
- Single Family
Est. Annual Taxes
- $6,473
Year Built
- Built in 2019
Lot Details
- Cul-De-Sac
- Back Yard Fenced
- Private Lot
- Wooded Lot
- Property is zoned RA
Parking
- 3 Car Attached Garage
- Garage Door Opener
- Circular Driveway
- 4 Open Parking Spaces
Home Design
- Transitional Architecture
- Modern Architecture
- Stone Veneer
Interior Spaces
- 2-Story Property
- Open Floorplan
- Wet Bar
- Central Vacuum
- Wired For Data
- Built-In Features
- Bar Fridge
- Propane Fireplace
- Insulated Windows
- Mud Room
- Entrance Foyer
- Great Room with Fireplace
- Screened Porch
- Crawl Space
- Pull Down Stairs to Attic
Kitchen
- Breakfast Bar
- Convection Oven
- Gas Range
- Plumbed For Ice Maker
- Dishwasher
- Kitchen Island
- Disposal
Flooring
- Wood
- Tile
- Vinyl
Bedrooms and Bathrooms
- Split Bedroom Floorplan
- Walk-In Closet
Laundry
- Laundry Room
- Washer and Electric Dryer Hookup
Outdoor Features
- In Ground Pool
- Fireplace in Patio
- Terrace
- Fire Pit
- Shed
Schools
- Coddle Creek Elementary School
- Brawley Middle School
- Lake Norman High School
Utilities
- Multiple cooling system units
- Heat Pump System
- Underground Utilities
- Propane
- Septic Tank
- Cable TV Available
Community Details
- The Homeplace Subdivision
Listing and Financial Details
- Assessor Parcel Number 4655-34-6822.000
Map
Home Values in the Area
Average Home Value in this Area
Tax History
| Year | Tax Paid | Tax Assessment Tax Assessment Total Assessment is a certain percentage of the fair market value that is determined by local assessors to be the total taxable value of land and additions on the property. | Land | Improvement |
|---|---|---|---|---|
| 2024 | $6,473 | $1,087,020 | $180,000 | $907,020 |
| 2023 | $6,473 | $1,087,020 | $180,000 | $907,020 |
| 2022 | $5,981 | $943,630 | $180,000 | $763,630 |
| 2021 | $5,977 | $943,630 | $180,000 | $763,630 |
| 2020 | $5,977 | $943,630 | $180,000 | $763,630 |
| 2019 | $4,274 | $705,980 | $180,000 | $525,980 |
| 2018 | $952 | $162,000 | $162,000 | $0 |
| 2017 | $952 | $162,000 | $162,000 | $0 |
| 2016 | $952 | $162,000 | $162,000 | $0 |
| 2015 | $944 | $162,000 | $162,000 | $0 |
| 2014 | $663 | $125,000 | $125,000 | $0 |
Property History
| Date | Event | Price | Change | Sq Ft Price |
|---|---|---|---|---|
| 04/01/2025 04/01/25 | Price Changed | $2,499,000 | -9.1% | $427 / Sq Ft |
| 09/23/2024 09/23/24 | Price Changed | $2,750,000 | -5.2% | $470 / Sq Ft |
| 09/03/2024 09/03/24 | Price Changed | $2,900,000 | -9.4% | $496 / Sq Ft |
| 07/29/2024 07/29/24 | For Sale | $3,200,000 | -- | $547 / Sq Ft |
Deed History
| Date | Type | Sale Price | Title Company |
|---|---|---|---|
| Warranty Deed | -- | None Available | |
| Special Warranty Deed | $190,000 | None Available | |
| Warranty Deed | $165,000 | The Title Co Of North Caroli | |
| Warranty Deed | $185,000 | -- |
Mortgage History
| Date | Status | Loan Amount | Loan Type |
|---|---|---|---|
| Open | $265,000 | Credit Line Revolving | |
| Open | $795,000 | New Conventional | |
| Closed | $100,400 | Credit Line Revolving | |
| Closed | $813,760 | Construction | |
| Previous Owner | $135,000 | Seller Take Back |
Similar Homes in Mooresville, NC
Source: Canopy MLS (Canopy Realtor® Association)
MLS Number: 4165702
APN: 4655-34-6822.000
- 117 Peterborough Dr
- 113 Ryan Ln
- 117 Goorawing Ln
- 138 Nicholson Ln
- 147 Holsworthy Dr
- 121 Clawton Loop
- 176 Jennymarie Rd
- 128 Stibbs Cross Rd
- 121 Goorawing Ln
- 112 Ellsworth Rd Unit 38
- 130 Summerhill Dr Unit Lot 16
- 146 Stibbs Cross Rd
- 118 Golden Trail
- 108 Ellsworth Rd Unit 40
- 119 Tilton Dr
- 108 Hillston Ln
- 106 Ballantree Rd Unit Lot 68
- 102 Ellsworth Rd Unit 43
- 136 Longwood Rd Unit 47
- 128 Ballantree Rd Unit 46

