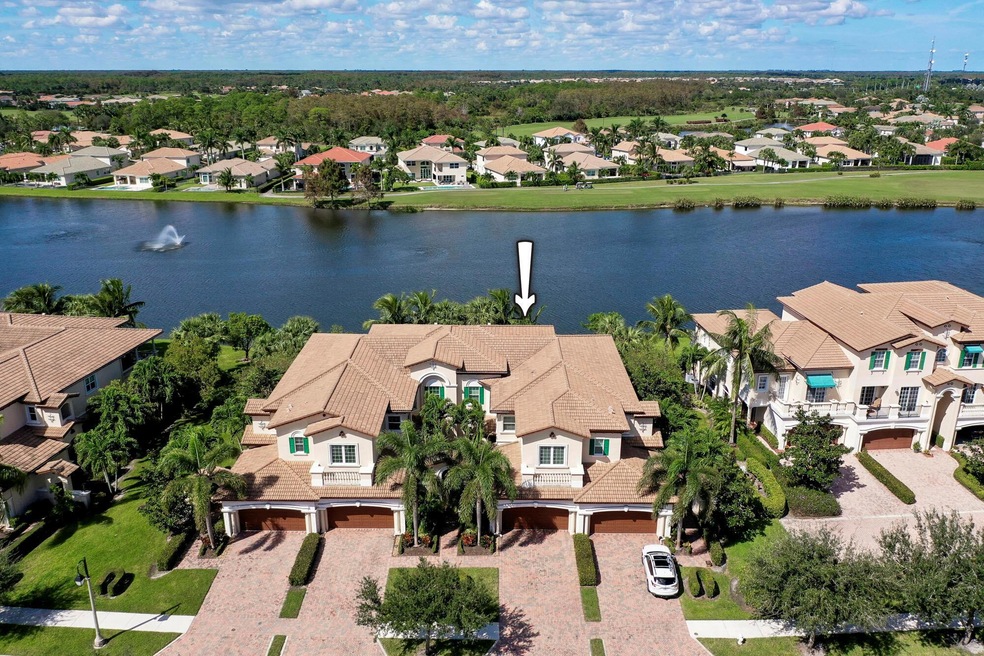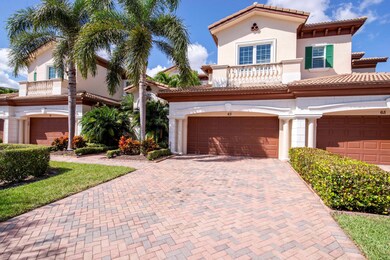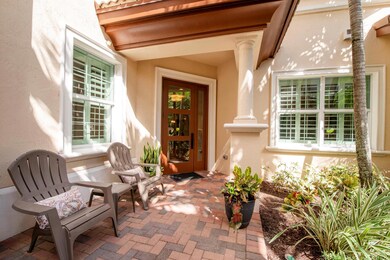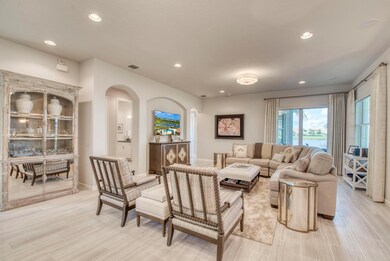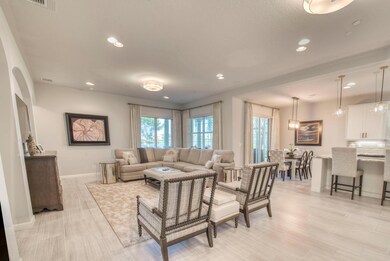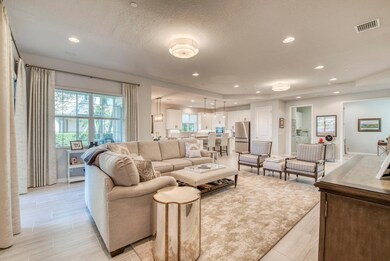
127 Tresana Blvd Unit 63 Jupiter, FL 33478
Jupiter Farms NeighborhoodHighlights
- Lake Front
- Golf Course Community
- Private Membership Available
- Independence Middle School Rated A-
- Gated with Attendant
- Clubhouse
About This Home
As of December 2024This highly upgraded carriage home in Jupiter Country Club exudes modern sophistication and comfort. **INTERMEDIATE golf membership available.** This membership level is now unavailable and there is currently a waitlist for golf memberships. (Buyer could also downgrade to social/club membership). The countless luxurious upgrades coupled with the most breathtaking lake & golf course views from this ultra-private location make this home a very special gem that the next owner will treasure. The one-story floor plan features 2 bedrooms, 2 baths + a den/flex room & a 2 car garage. This home is elegantly inviting and provides all the essentials for easy Florida living. Live comfortably in this energy-efficient home with a tankless water heater, UV light air purification system, natural gas, CBS
Property Details
Home Type
- Condominium
Est. Annual Taxes
- $8,758
Year Built
- Built in 2015
Lot Details
- Lake Front
- Sprinkler System
HOA Fees
- $1,293 Monthly HOA Fees
Parking
- 2 Car Attached Garage
- Garage Door Opener
Property Views
- Lake
- Golf Course
Home Design
- Barrel Roof Shape
- Spanish Tile Roof
- Tile Roof
Interior Spaces
- 2,124 Sq Ft Home
- 1-Story Property
- Custom Mirrors
- Furnished or left unfurnished upon request
- Built-In Features
- Plantation Shutters
- French Doors
- Great Room
- Open Floorplan
- Den
- Tile Flooring
- Home Security System
Kitchen
- Breakfast Area or Nook
- Eat-In Kitchen
- Breakfast Bar
- Built-In Oven
- Gas Range
- Microwave
- Dishwasher
- Disposal
Bedrooms and Bathrooms
- 2 Bedrooms
- Split Bedroom Floorplan
- Closet Cabinetry
- Walk-In Closet
- 2 Full Bathrooms
- Dual Sinks
- Roman Tub
- Separate Shower in Primary Bathroom
Laundry
- Laundry Room
- Washer and Dryer
- Laundry Tub
Outdoor Features
- Patio
Utilities
- Central Heating and Cooling System
- Gas Water Heater
- Cable TV Available
Listing and Financial Details
- Assessor Parcel Number 30424104030240020
Community Details
Overview
- Association fees include management, common areas, cable TV, insurance, ground maintenance, maintenance structure, pest control, recreation facilities, roof, security, internet
- Private Membership Available
- Built by Toll Brothers
- Jupiter Country Club Subdivision, Pesaro Floorplan
Amenities
- Clubhouse
- Community Wi-Fi
Recreation
- Golf Course Community
- Tennis Courts
- Community Basketball Court
- Pickleball Courts
- Bocce Ball Court
- Community Pool
- Putting Green
- Park
- Trails
Security
- Gated with Attendant
- Resident Manager or Management On Site
- Impact Glass
Map
Home Values in the Area
Average Home Value in this Area
Property History
| Date | Event | Price | Change | Sq Ft Price |
|---|---|---|---|---|
| 12/12/2024 12/12/24 | Sold | $875,000 | -2.8% | $412 / Sq Ft |
| 11/21/2024 11/21/24 | Pending | -- | -- | -- |
| 10/28/2024 10/28/24 | For Sale | $899,900 | +55.2% | $424 / Sq Ft |
| 07/27/2018 07/27/18 | Sold | $580,000 | -3.3% | $278 / Sq Ft |
| 06/27/2018 06/27/18 | Pending | -- | -- | -- |
| 04/17/2018 04/17/18 | For Sale | $599,900 | -- | $288 / Sq Ft |
Tax History
| Year | Tax Paid | Tax Assessment Tax Assessment Total Assessment is a certain percentage of the fair market value that is determined by local assessors to be the total taxable value of land and additions on the property. | Land | Improvement |
|---|---|---|---|---|
| 2024 | $8,850 | $487,531 | -- | -- |
| 2023 | $8,758 | $473,331 | $0 | $0 |
| 2022 | $8,757 | $459,545 | $0 | $0 |
| 2021 | $8,718 | $446,160 | $0 | $0 |
| 2020 | $8,712 | $440,000 | $0 | $440,000 |
| 2019 | $9,601 | $440,000 | $0 | $440,000 |
| 2018 | $8,232 | $380,000 | $0 | $380,000 |
| 2017 | $8,905 | $405,000 | $0 | $0 |
| 2016 | $8,959 | $393,000 | $0 | $0 |
Deed History
| Date | Type | Sale Price | Title Company |
|---|---|---|---|
| Warranty Deed | $875,000 | Integrity Title | |
| Warranty Deed | $875,000 | Integrity Title | |
| Warranty Deed | $580,000 | None Available |
Similar Homes in Jupiter, FL
Source: BeachesMLS
MLS Number: R11031637
APN: 30-42-41-04-03-024-0020
- 222 Tresana Blvd Unit 44
- 155 Tresana Blvd Unit 107
- 258 Tresana Blvd Unit 108
- 175 Tresana Blvd Unit 135
- 179 Tresana Blvd Unit 145
- 111 Lucia Ct
- 163 Tresana Blvd Unit 119
- 141 Carina Dr
- 7574 169th Place N
- 160 Partisan Ct
- 195 Tresana Blvd Unit 167
- 119 Carmela Ct
- 150 Elena Ct
- 16589 77th Trail N
- 111 Rosalia Ct
- 213 Carina Dr
- 182 Carmela Ct
- 187 Carmela Ct
- 16629 74th Ave N
- 276 Carina Dr
