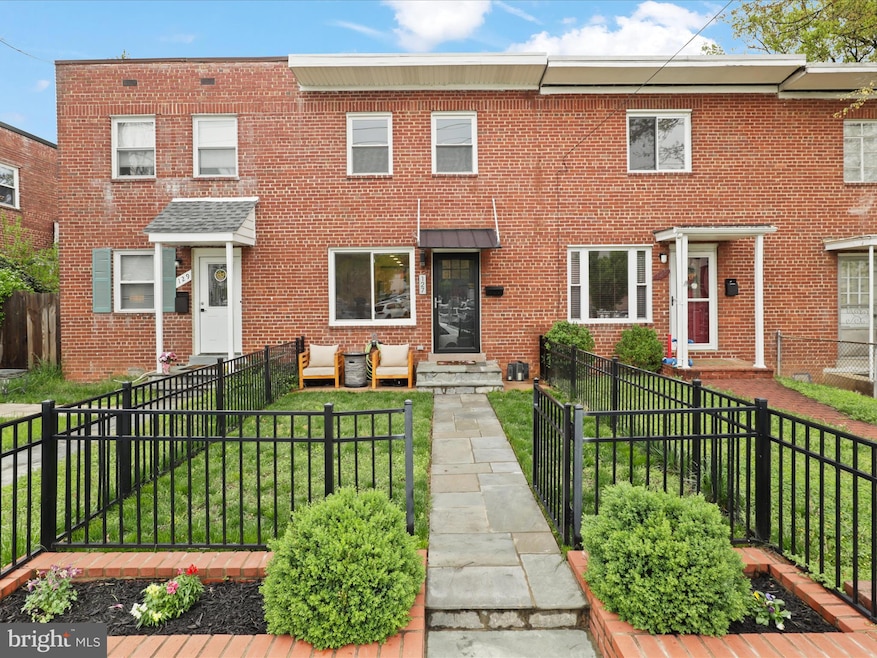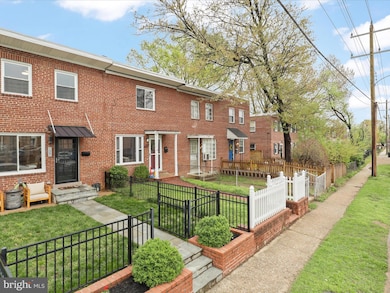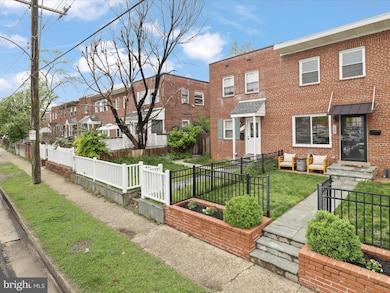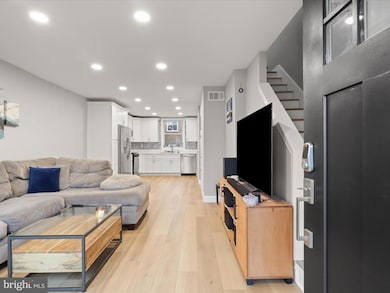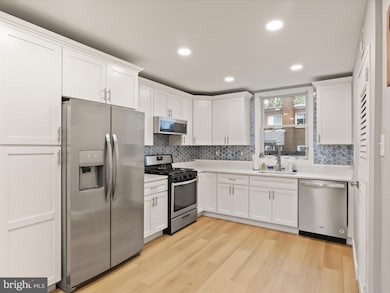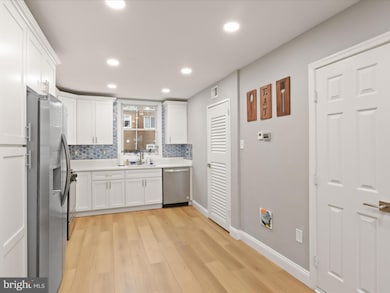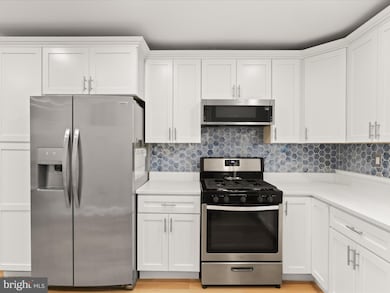
127 W Reed Ave Alexandria, VA 22305
Potomac West NeighborhoodEstimated payment $3,905/month
Total Views
7,546
3
Beds
2
Baths
1,024
Sq Ft
$610
Price per Sq Ft
Highlights
- Popular Property
- No HOA
- Shed
- Colonial Architecture
- Laundry Room
- 2-minute walk to Hume Springs Park
About This Home
Welcome to this spacious 3 bedroom home in Hume Springs with NO HOA! It presents beautiful, updated living and dining spaces, kitchen with stainless steel appliances, bright upper level bedrooms, and fenced front & backyards. Ideally located near parks, schools, shops, stores, restaurants and major commuter routes, DCA and the Pentagon. This is the one!
Townhouse Details
Home Type
- Townhome
Est. Annual Taxes
- $5,000
Year Built
- Built in 1950
Parking
- On-Street Parking
Home Design
- Colonial Architecture
- Brick Exterior Construction
- Slab Foundation
Interior Spaces
- 1,024 Sq Ft Home
- Property has 2 Levels
- Ceiling Fan
- Combination Dining and Living Room
Bedrooms and Bathrooms
- 3 Bedrooms
- En-Suite Primary Bedroom
Laundry
- Laundry Room
- Dryer
- Washer
Schools
- Mount Vernon Elementary School
- George Washington Middle School
- T.C. Williams High School
Utilities
- Forced Air Heating and Cooling System
- Electric Water Heater
Additional Features
- Shed
- 1,248 Sq Ft Lot
Community Details
- No Home Owners Association
- Hume Springs Subdivision
Listing and Financial Details
- Tax Lot 52
- Assessor Parcel Number 15531000
Map
Create a Home Valuation Report for This Property
The Home Valuation Report is an in-depth analysis detailing your home's value as well as a comparison with similar homes in the area
Home Values in the Area
Average Home Value in this Area
Tax History
| Year | Tax Paid | Tax Assessment Tax Assessment Total Assessment is a certain percentage of the fair market value that is determined by local assessors to be the total taxable value of land and additions on the property. | Land | Improvement |
|---|---|---|---|---|
| 2024 | $5,634 | $440,610 | $259,310 | $181,300 |
| 2023 | $4,891 | $440,610 | $259,310 | $181,300 |
| 2022 | $4,486 | $404,183 | $223,543 | $180,640 |
| 2021 | $4,261 | $383,861 | $203,221 | $180,640 |
| 2020 | $4,531 | $382,330 | $203,221 | $179,109 |
| 2019 | $4,233 | $374,598 | $195,489 | $179,109 |
| 2018 | $4,027 | $356,405 | $195,489 | $160,916 |
| 2017 | $3,831 | $339,030 | $182,700 | $156,330 |
| 2016 | $3,311 | $308,580 | $152,250 | $156,330 |
| 2015 | $3,064 | $293,727 | $137,397 | $156,330 |
| 2014 | $2,959 | $283,694 | $132,112 | $151,582 |
Source: Public Records
Property History
| Date | Event | Price | Change | Sq Ft Price |
|---|---|---|---|---|
| 04/22/2025 04/22/25 | Under Contract | -- | -- | -- |
| 04/17/2025 04/17/25 | For Rent | $3,200 | -99.5% | -- |
| 04/14/2025 04/14/25 | Under Contract | -- | -- | -- |
| 04/09/2025 04/09/25 | For Sale | $624,900 | 0.0% | $610 / Sq Ft |
| 04/09/2025 04/09/25 | For Rent | $3,200 | 0.0% | -- |
| 07/20/2018 07/20/18 | Sold | $390,000 | 0.0% | $381 / Sq Ft |
| 06/20/2018 06/20/18 | Pending | -- | -- | -- |
| 06/16/2018 06/16/18 | Price Changed | $390,000 | -2.5% | $381 / Sq Ft |
| 05/24/2018 05/24/18 | For Sale | $399,999 | +37.9% | $391 / Sq Ft |
| 07/12/2013 07/12/13 | Sold | $290,000 | -3.3% | $283 / Sq Ft |
| 07/03/2013 07/03/13 | Pending | -- | -- | -- |
| 06/25/2013 06/25/13 | For Sale | $300,000 | 0.0% | $293 / Sq Ft |
| 04/30/2013 04/30/13 | Pending | -- | -- | -- |
| 04/24/2013 04/24/13 | Price Changed | $300,000 | -6.3% | $293 / Sq Ft |
| 04/16/2013 04/16/13 | For Sale | $320,000 | -- | $313 / Sq Ft |
Source: Bright MLS
Deed History
| Date | Type | Sale Price | Title Company |
|---|---|---|---|
| Warranty Deed | $390,000 | Allied Title & Escrow | |
| Warranty Deed | $290,000 | -- | |
| Warranty Deed | $320,000 | -- |
Source: Public Records
Mortgage History
| Date | Status | Loan Amount | Loan Type |
|---|---|---|---|
| Open | $373,520 | Stand Alone Refi Refinance Of Original Loan | |
| Closed | $367,200 | New Conventional | |
| Closed | $366,300 | New Conventional | |
| Closed | $370,500 | New Conventional | |
| Previous Owner | $280,000 | New Conventional | |
| Previous Owner | $284,747 | FHA | |
| Previous Owner | $224,000 | New Conventional |
Source: Public Records
Similar Homes in Alexandria, VA
Source: Bright MLS
MLS Number: VAAX2043260
APN: 015.02-03-21
Nearby Homes
- 143 W Reed Ave
- 3609 Edison St
- 6 W Glebe Rd
- 3307 Commonwealth Ave Unit C
- 20 Auburn Ct Unit B
- 39 E Reed Ave
- 140 Lynhaven Dr
- 3010 Landover St
- 3100 Wilson Ave
- 416 W Glebe Rd
- 226 Lynhaven Dr
- 30 Kennedy St
- 3819 Elbert Ave
- 2933 Hickory St
- 3829 Elbert Ave
- 255 Evans Ln
- 3415 Alabama Ave
- 3913 Elbert Ave
- 317 Laverne Ave
- 3906 Elbert Ave
