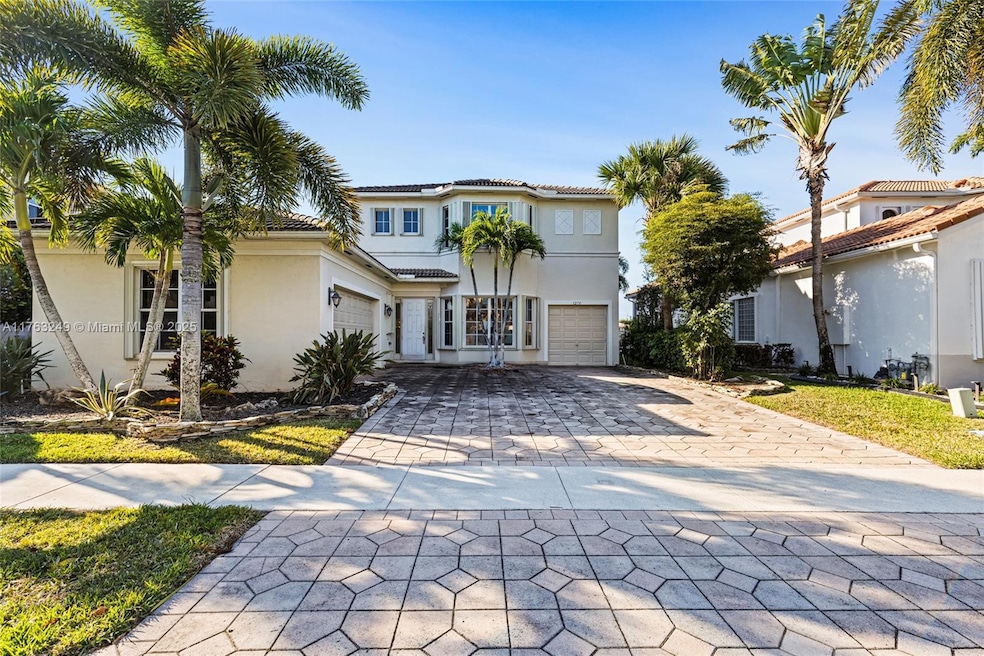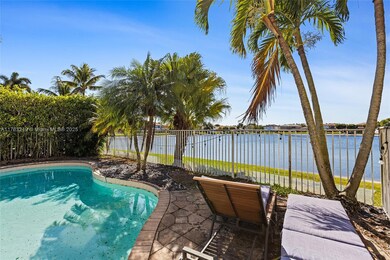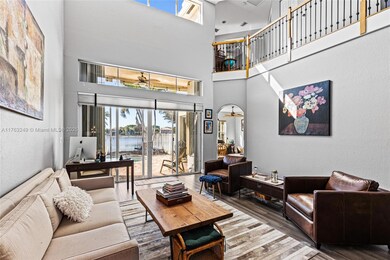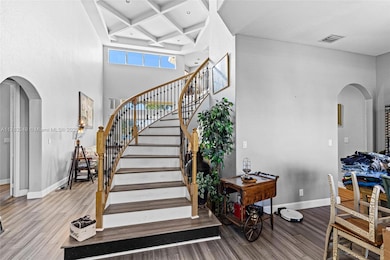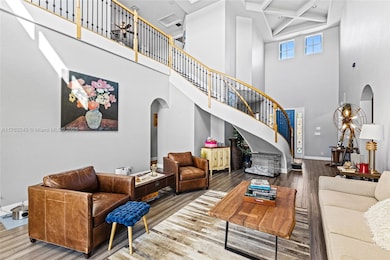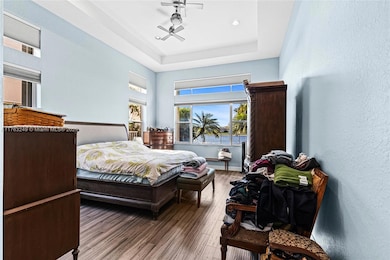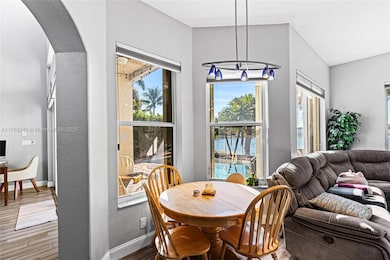
1270 Beacon Cir Wellington, FL 33414
Estimated payment $5,479/month
Highlights
- Lake Front
- In Ground Pool
- 2 Car Attached Garage
- Elbridge Gale Elementary School Rated A-
- Clubhouse
- Storage Room
About This Home
Welcome to this exquisite 4-bedroom, 3.5-bathroom home in the sought-after Black Diamond Community of Wellington. Offering breathtaking LAKE views, a private POOL, and an elegant split floor plan, this home is designed for comfort and style. Step inside to soaring ceilings and spacious bedrooms, creating an open and airy feel throughout. The grand spiral staircase adds a sophisticated touch, while the large utility room and 2-car garage with additional storage ensure convenience. The community itself offers resort-style amenities, including a clubhouse, community pool, parks, and more—all designed for an active and luxurious lifestyle. Don't miss the opportunity to own this stunning home in one of Wellington's premier communities. Schedule your private tour today!
Home Details
Home Type
- Single Family
Est. Annual Taxes
- $11,252
Year Built
- Built in 2003
Lot Details
- 7,526 Sq Ft Lot
- 64 Ft Wide Lot
- Lake Front
- North Facing Home
- Property is zoned PUD (cit
HOA Fees
- $356 Monthly HOA Fees
Parking
- 2 Car Attached Garage
- Driveway
- Open Parking
Home Design
- Barrel Roof Shape
- Concrete Block And Stucco Construction
Interior Spaces
- 3,216 Sq Ft Home
- 2-Story Property
- Family Room
- Storage Room
- Tile Flooring
- Lake Views
Kitchen
- Gas Range
- Microwave
- Dishwasher
Bedrooms and Bathrooms
- 4 Bedrooms
Laundry
- Laundry in Utility Room
- Dryer
- Washer
Additional Features
- In Ground Pool
- Central Heating and Cooling System
Listing and Financial Details
- Assessor Parcel Number 73414401020050070
Community Details
Overview
- Black Diamond Ph 1 Subdivision
Amenities
- Clubhouse
Recreation
- Community Pool
Map
Home Values in the Area
Average Home Value in this Area
Tax History
| Year | Tax Paid | Tax Assessment Tax Assessment Total Assessment is a certain percentage of the fair market value that is determined by local assessors to be the total taxable value of land and additions on the property. | Land | Improvement |
|---|---|---|---|---|
| 2024 | $11,252 | $536,550 | -- | -- |
| 2023 | $10,806 | $487,773 | $217,122 | $435,464 |
| 2022 | $9,784 | $443,430 | $0 | $0 |
| 2021 | $8,396 | $403,118 | $120,676 | $282,442 |
| 2020 | $7,899 | $376,885 | $109,726 | $267,159 |
| 2019 | $7,922 | $373,736 | $115,500 | $258,236 |
| 2018 | $7,836 | $379,685 | $114,409 | $265,276 |
| 2017 | $7,493 | $358,140 | $104,008 | $254,132 |
| 2016 | $7,545 | $352,277 | $0 | $0 |
| 2015 | $7,660 | $338,593 | $0 | $0 |
| 2014 | $6,921 | $307,812 | $0 | $0 |
Property History
| Date | Event | Price | Change | Sq Ft Price |
|---|---|---|---|---|
| 04/11/2025 04/11/25 | Pending | -- | -- | -- |
| 04/01/2025 04/01/25 | Price Changed | $749,990 | -5.1% | $233 / Sq Ft |
| 03/13/2025 03/13/25 | For Sale | $789,990 | -- | $246 / Sq Ft |
Deed History
| Date | Type | Sale Price | Title Company |
|---|---|---|---|
| Interfamily Deed Transfer | -- | Attorney | |
| Warranty Deed | $370,800 | Attorney | |
| Warranty Deed | $415,000 | Reliance Title Company | |
| Warranty Deed | $384,311 | Reliance Title Company |
Mortgage History
| Date | Status | Loan Amount | Loan Type |
|---|---|---|---|
| Open | $100,000 | Credit Line Revolving | |
| Open | $367,000 | New Conventional | |
| Closed | $49,998 | Credit Line Revolving | |
| Closed | $339,500 | New Conventional | |
| Closed | $364,083 | FHA | |
| Previous Owner | $100,000 | Credit Line Revolving | |
| Previous Owner | $150,000 | Credit Line Revolving | |
| Previous Owner | $365,000 | No Value Available |
Similar Homes in the area
Source: MIAMI REALTORS® MLS
MLS Number: A11763249
APN: 73-41-44-01-02-005-0070
- 1264 Beacon Cir
- 1289 Beacon Cir
- 1324 Beacon Cir
- 10643 Old Hammock Way
- 1240 Bay View Way
- 10514 Galleria St
- 10515 Galleria St
- 1221 Bay View Way
- 1643 Oak Berry Cir
- 1724 Barnstable Rd
- 287 Berenger Walk
- 277 Berenger Walk
- 305 Berenger Walk
- 10778 Pelican Dr
- 10705 Pelican Dr
- 1599 Oak Berry Cir
- 104 Devonshire Cir
- 1796 Barnstable Rd
- 1963 Oak Berry Cir
- 11371 Torchwood Ct
