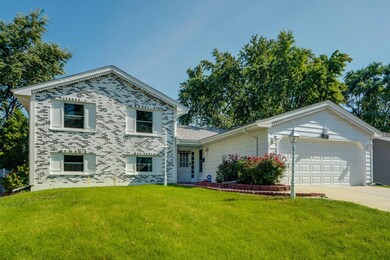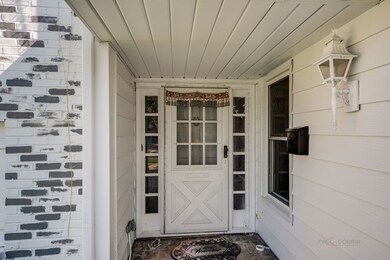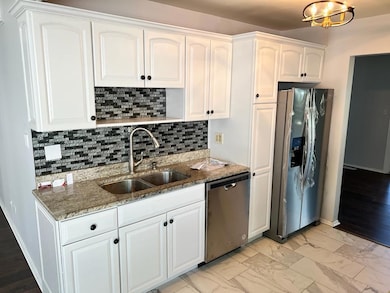1270 Campbell Ln Hoffman Estates, IL 60169
South Hoffman Estates NeighborhoodHighlights
- Landscaped Professionally
- Deck
- Formal Dining Room
- Dwight D Eisenhower Junior High School Rated A-
- Recreation Room
- Stainless Steel Appliances
About This Home
PRIME LOCATION RENTAL - Available June 1st, 2025 - This well-maintained split-level home offers a spacious and functional layout with recent paint and cleaning. Three bedrooms and two full and 1 half bathrooms, including a massive master suite with multiple closets and space for a king-sized bed and more furniture/office/nursery. The main level includes a Living room AND a family room + dining area. Updated kitchen has white cabinetry, granite countertops, and new/newer stainless steel appliances. The lower level provides an additional bedroom and full bath, plus a separate laundry room. The home includes an attached two-car garage with an extended driveway and a DREAM backyard with a large covered deck and separate patio area. Located in one of the most dynamic areas, this home is just 5-8 minutes from Schaumburg, top shopping centers, grocery stores, gyms, and unlimited restaurant options, offering unmatched convenience. This is a highly accessible location and will truly make for a GREAT rental experience.
Home Details
Home Type
- Single Family
Est. Annual Taxes
- $8,785
Year Built
- Built in 1968 | Remodeled in 2015
Lot Details
- Lot Dimensions are 63x112x99x120
- Fenced Yard
- Landscaped Professionally
Parking
- 2 Car Attached Garage
- Garage Door Opener
- Driveway
- Parking Included in Price
Home Design
- Split Level Home
Interior Spaces
- 1,457 Sq Ft Home
- Fireplace With Gas Starter
- Attached Fireplace Door
- Family Room
- Living Room with Fireplace
- Formal Dining Room
- Recreation Room
Kitchen
- Range
- Microwave
- Dishwasher
- Stainless Steel Appliances
- Disposal
Flooring
- Partially Carpeted
- Porcelain Tile
- Vinyl
Bedrooms and Bathrooms
- 3 Bedrooms
- 3 Potential Bedrooms
- Dual Sinks
- Soaking Tub
Laundry
- Laundry Room
- Dryer
- Washer
Finished Basement
- English Basement
- Basement Fills Entire Space Under The House
- Exterior Basement Entry
- Sump Pump
- Finished Basement Bathroom
Home Security
- Storm Screens
- Carbon Monoxide Detectors
Outdoor Features
- Deck
- Patio
Schools
- Neil Armstrong Elementary School
- Eisenhower Junior High School
- Hoffman Estates High School
Utilities
- Forced Air Heating and Cooling System
- Heating System Uses Natural Gas
- Lake Michigan Water
- Water Softener is Owned
Listing and Financial Details
- Property Available on 6/1/25
- Rent includes parking
Community Details
Overview
- High Point Subdivision
Recreation
- Park
Pet Policy
- No Pets Allowed
Map
Source: Midwest Real Estate Data (MRED)
MLS Number: 12313605
APN: 07-08-410-003-0000
- 1430 Meyer Rd
- 1120 Warington Ln
- 1541 Coventry Rd
- 1145 John Dr
- 836 Knightsbridge Ln
- 1633 Pebble Beach Dr Unit 3
- 1500 Robin Cir Unit 101
- 1500 Robin Cir Unit 218
- 1770 Bristol Walk Unit C
- 948 Fieldstone Ct
- 1779 Sessions Walk Unit 1779
- 1799 Bristol Walk Unit 1799H
- 1780 Pebble Beach Dr Unit 1
- 1726 Fayette Walk Unit M
- 1475 Rebecca Dr Unit 218
- 1985 Oakdale Rd
- 1800 Huntington Blvd Unit AE101
- 1800 Huntington Blvd Unit 306
- 1295 Chatsworth Ln
- 1880 Bonnie Ln Unit 104







