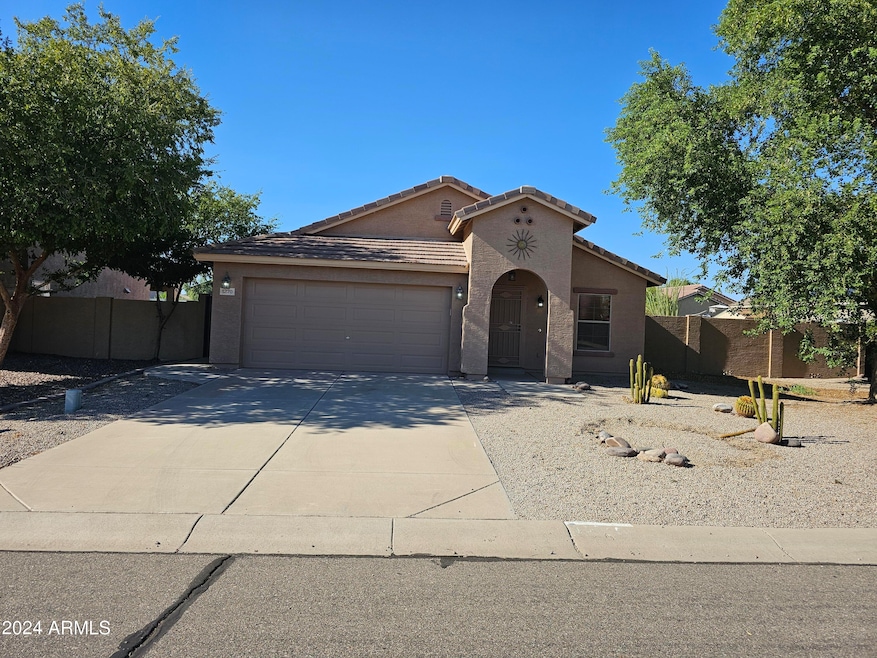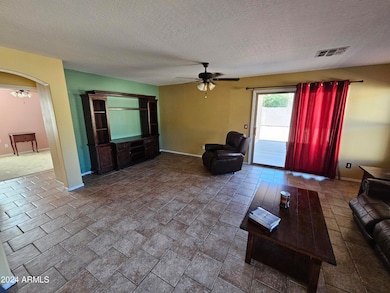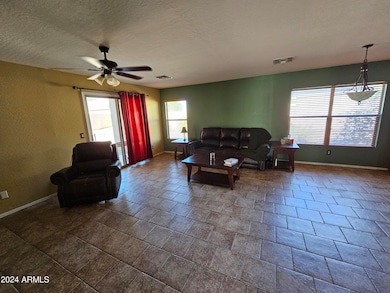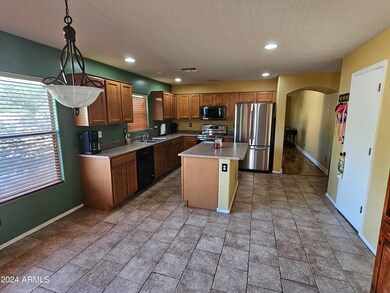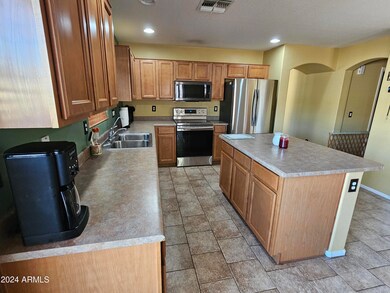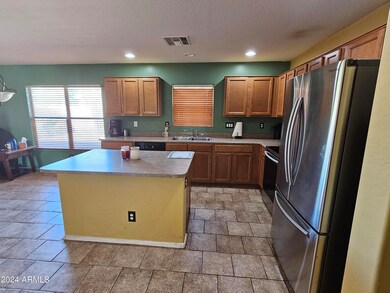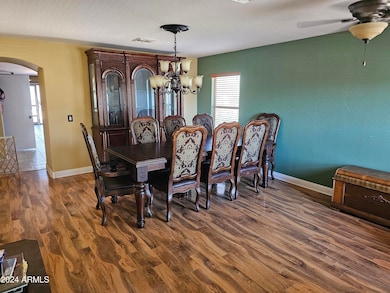
1270 E Chelsea Dr San Tan Valley, AZ 85140
Estimated payment $2,119/month
Highlights
- Dual Vanity Sinks in Primary Bathroom
- Community Playground
- Tile Flooring
- Cooling Available
- No Interior Steps
- Kitchen Island
About This Home
HUGE PRICE REDUCTIION! Step into this charming 4-bedroom, 2-bathroom home, perfectly situated on a generous lot. The open-concept design features a spacious living area with high ceilings and large windows that fill the space with natural light. The modern kitchen boasts stainless steel appliances, and ample cabinetry, ideal for both everyday meals and entertaining. The master suite is a private retreat with a walk-in closet and a stylish en-suite bathroom. Three additional bedrooms offer flexibility for family, guests, or a home office. Enjoy the vast backyard, perfect for outdoor activities, gardening, or hosting gatherings. Located conveniently close to schools, parks, and shopping, this home provides a blend of comfort and convenience.
Home Details
Home Type
- Single Family
Est. Annual Taxes
- $1,257
Year Built
- Built in 2005
Lot Details
- 8,098 Sq Ft Lot
- Block Wall Fence
- Front and Back Yard Sprinklers
- Sprinklers on Timer
HOA Fees
- $60 Monthly HOA Fees
Parking
- 2 Car Garage
Home Design
- Wood Frame Construction
- Tile Roof
- Stucco
Interior Spaces
- 1,974 Sq Ft Home
- 1-Story Property
- Washer and Dryer Hookup
Kitchen
- Built-In Microwave
- Kitchen Island
- Laminate Countertops
Flooring
- Carpet
- Laminate
- Tile
Bedrooms and Bathrooms
- 4 Bedrooms
- Primary Bathroom is a Full Bathroom
- 2 Bathrooms
- Dual Vanity Sinks in Primary Bathroom
- Bathtub With Separate Shower Stall
Accessible Home Design
- No Interior Steps
Schools
- Jack Harmon Elementary School
- J. O. Combs Middle School
- Combs High School
Utilities
- Cooling Available
- Heating System Uses Natural Gas
- High Speed Internet
- Cable TV Available
Listing and Financial Details
- Tax Lot 50
- Assessor Parcel Number 109-29-277
Community Details
Overview
- Association fees include ground maintenance
- Aam Association, Phone Number (602) 957-9191
- Built by Engle Homes
- Pecan Creek North Parcel 7 Subdivision
- FHA/VA Approved Complex
Recreation
- Community Playground
- Bike Trail
Map
Home Values in the Area
Average Home Value in this Area
Tax History
| Year | Tax Paid | Tax Assessment Tax Assessment Total Assessment is a certain percentage of the fair market value that is determined by local assessors to be the total taxable value of land and additions on the property. | Land | Improvement |
|---|---|---|---|---|
| 2025 | $1,250 | $33,688 | -- | -- |
| 2024 | $1,255 | $37,571 | -- | -- |
| 2023 | $1,257 | $30,123 | $6,554 | $23,569 |
| 2022 | $1,255 | $20,237 | $4,096 | $16,141 |
| 2021 | $1,290 | $17,695 | $0 | $0 |
| 2020 | $1,281 | $17,604 | $0 | $0 |
| 2019 | $1,252 | $15,948 | $0 | $0 |
| 2018 | $1,210 | $13,690 | $0 | $0 |
| 2017 | $1,370 | $13,832 | $0 | $0 |
| 2016 | $1,022 | $13,159 | $1,800 | $11,359 |
| 2014 | $1,050 | $8,925 | $1,000 | $7,925 |
Property History
| Date | Event | Price | Change | Sq Ft Price |
|---|---|---|---|---|
| 04/11/2025 04/11/25 | Price Changed | $350,000 | -6.7% | $177 / Sq Ft |
| 03/31/2025 03/31/25 | Price Changed | $375,000 | -1.3% | $190 / Sq Ft |
| 01/16/2025 01/16/25 | Price Changed | $380,000 | -1.3% | $193 / Sq Ft |
| 10/27/2024 10/27/24 | Price Changed | $385,000 | -1.3% | $195 / Sq Ft |
| 09/08/2024 09/08/24 | Price Changed | $390,000 | -2.5% | $198 / Sq Ft |
| 08/26/2024 08/26/24 | For Sale | $400,000 | -- | $203 / Sq Ft |
Deed History
| Date | Type | Sale Price | Title Company |
|---|---|---|---|
| Cash Sale Deed | $77,500 | Grand Canyon Title Agency In | |
| Warranty Deed | $236,500 | First American Title Ins Co | |
| Cash Sale Deed | $154,650 | First American Title Ins Co | |
| Cash Sale Deed | $162,240 | -- |
Mortgage History
| Date | Status | Loan Amount | Loan Type |
|---|---|---|---|
| Previous Owner | $200,000 | Unknown | |
| Previous Owner | $156,500 | New Conventional |
Similar Homes in the area
Source: Arizona Regional Multiple Listing Service (ARMLS)
MLS Number: 6748796
APN: 109-29-277
- 1071 E Chelsea Dr
- 1186 E Bradstock Way
- 1253 E Debbie Dr
- 1435 E Debbie Dr
- 1237 E Debbie Dr
- 1677 E Heather Dr
- 1392 E Baker Dr Unit 4
- 889 E Harold Dr
- 1289 E Baker Dr
- 824 E Chelsea Dr
- 821 E Bradstock Way
- 826 E Bradstock Way
- 1754 E Bradstock Way
- 694 E Heather Dr
- 728 E Payton St
- 1753 E Maddison Cir
- 970 E Christopher St
- 1347 E Vernoa St
- 39605 N Zampino St
- 995 E Vernoa St
