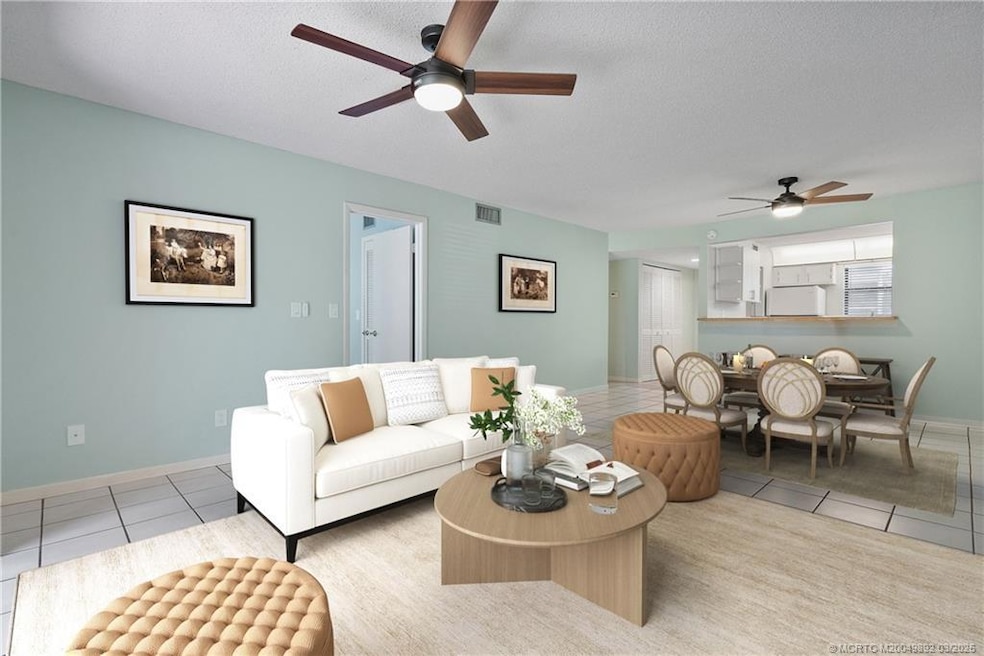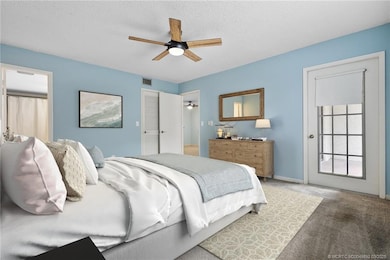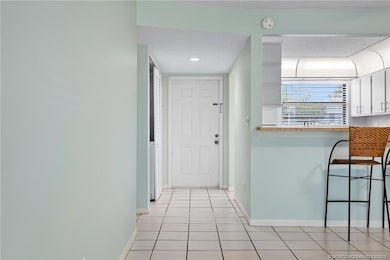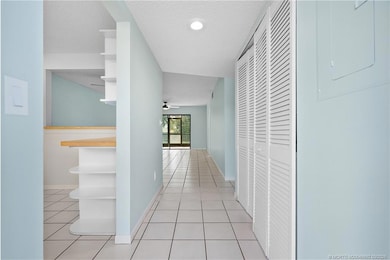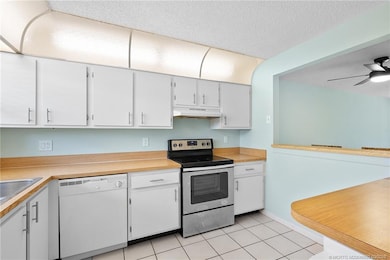
1270 SE Parkview Place Unit B5 Stuart, FL 34994
Willoughby NeighborhoodEstimated payment $1,587/month
Highlights
- 7.01 Acre Lot
- Screened Porch
- Walk-In Closet
- Martin County High School Rated A-
- Community Pool
- Breakfast Bar
About This Home
Transition into condominium living in a flash with this 2-bed, 2-bath ground floor condo in the heart of Stuart. Parkview Condos is just a short drive to downtown, beaches and even access to I-95, this 1,021-square foot condo is right for you if you seek simplicity. Main living area flooring is tile, while the two bedrooms are carpeted. Main bathroom has a separate shower, and storage is a breeze with a walk-in closet in the main bedroom. Enjoy cabana door access to your very own covered and screened back patio. New roof installed in 2023, and your maintenance fee covers cable, water, lawn service and pool maintenance. Appliances include stackable washer/dryer, range, disposal, dishwasher and refrigerator/freezer. Amenities include fenced play area, covered picnic area and a well-maintained pool just steps from your unit. The best features about this property are the location and friendliness of the neighborhood. Call me to schedule your private showing today.
Property Details
Home Type
- Condominium
Est. Annual Taxes
- $2,541
Year Built
- Built in 1984
HOA Fees
- $454 Monthly HOA Fees
Home Design
- Mansard Roof Shape
- Shingle Roof
- Composition Roof
- Built-Up Roof
- Concrete Siding
- Block Exterior
Interior Spaces
- 1,021 Sq Ft Home
- 1-Story Property
- Ceiling Fan
- Single Hung Windows
- Blinds
- Sliding Windows
- Combination Dining and Living Room
- Screened Porch
Kitchen
- Breakfast Bar
- Electric Range
- Freezer
- Ice Maker
- Dishwasher
- Disposal
Flooring
- Carpet
- Tile
Bedrooms and Bathrooms
- 2 Bedrooms
- Walk-In Closet
- 2 Full Bathrooms
- Separate Shower
Laundry
- Dryer
- Washer
Home Security
Parking
- Guest Parking
- Assigned Parking
Schools
- Jd Parker Elementary School
- Dr. David L. Anderson Middle School
- Martin County High School
Utilities
- Central Heating and Cooling System
- 220 Volts
- 110 Volts
- Water Heater
- Phone Available
- Cable TV Available
Additional Features
- Patio
- North Facing Home
Community Details
Overview
- Association fees include management, common areas, cable TV, insurance, ground maintenance, trash, water
- 12 Units
- Association Phone (772) 600-8900
Recreation
- Community Playground
- Community Pool
- Park
Pet Policy
- Limit on the number of pets
- Pet Size Limit
Security
- Fire and Smoke Detector
Map
Home Values in the Area
Average Home Value in this Area
Tax History
| Year | Tax Paid | Tax Assessment Tax Assessment Total Assessment is a certain percentage of the fair market value that is determined by local assessors to be the total taxable value of land and additions on the property. | Land | Improvement |
|---|---|---|---|---|
| 2024 | $2,430 | $119,790 | -- | -- |
| 2023 | $2,430 | $108,900 | $0 | $0 |
| 2022 | $2,025 | $99,000 | $0 | $0 |
| 2021 | $1,838 | $90,000 | $0 | $90,000 |
| 2020 | $1,746 | $85,000 | $0 | $0 |
| 2019 | $1,608 | $77,000 | $0 | $0 |
| 2018 | $1,542 | $74,000 | $0 | $0 |
| 2017 | $1,251 | $68,000 | $0 | $0 |
| 2016 | $241 | $31,467 | $0 | $0 |
| 2015 | $219 | $31,248 | $0 | $0 |
| 2014 | $219 | $31,000 | $0 | $31,000 |
Property History
| Date | Event | Price | Change | Sq Ft Price |
|---|---|---|---|---|
| 04/24/2025 04/24/25 | Pending | -- | -- | -- |
| 03/31/2025 03/31/25 | For Sale | $165,000 | -- | $162 / Sq Ft |
Deed History
| Date | Type | Sale Price | Title Company |
|---|---|---|---|
| Quit Claim Deed | -- | Rebuck Michael Todd | |
| Warranty Deed | $90,000 | Attorney | |
| Quit Claim Deed | $3,300 | Attorney | |
| Warranty Deed | $53,500 | -- | |
| Deed | $40,000 | -- | |
| Deed | $100 | -- |
Mortgage History
| Date | Status | Loan Amount | Loan Type |
|---|---|---|---|
| Previous Owner | $81,000 | New Conventional | |
| Previous Owner | $32,500 | New Conventional |
Similar Homes in Stuart, FL
Source: Martin County REALTORS® of the Treasure Coast
MLS Number: M20049892
APN: 38-38-41-012-002-00050-5
- 1250 SE Parkview Place Unit C6
- 1270 SE Parkview Place Unit B9
- 1270 SE Parkview Place Unit B3
- 1210 SE Parkview Place Unit 5
- 1210 SE Parkview Place Unit E5
- 3290 SE Aster Ln Unit D-259
- 2974 SE Lexington Lakes Dr
- 3200 SE Aster Ln Unit S-102
- 3266 SE Aster Ln Unit H-146
- 3081 SE Aster Ln Unit 108
- 3071 SE Aster Ln Unit 204
- 3121 SE Aster Ln Unit 1601
- 3011 SE Aster Ln Unit 810
- 3001 SE Aster Ln Unit 906
- 3131 SE Aster Ln Unit 1502
- 3105 SE Aster Ln Unit 1806
- 3061 SE Aster Ln Unit 304
- 1465 SE Brewster Place
- 1590 SE Sheffield Terrace Unit 204
- 1561 SE Hampshire Way Unit 103
