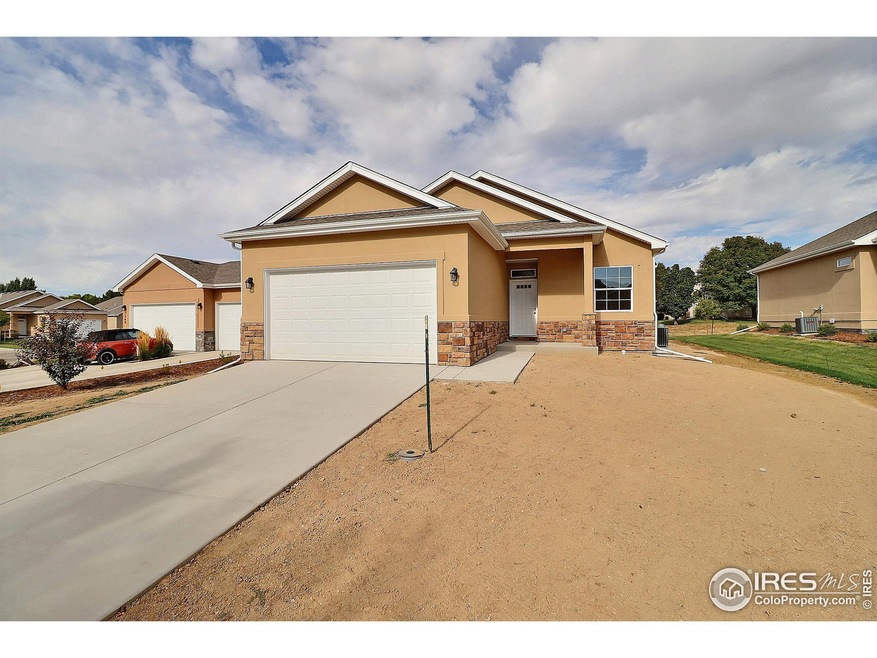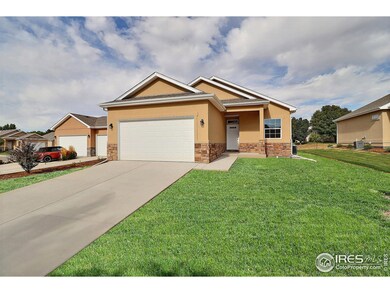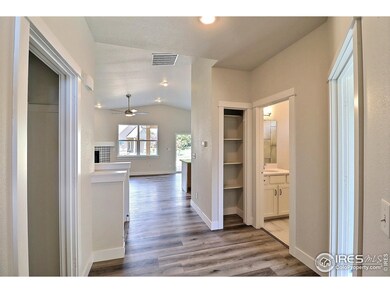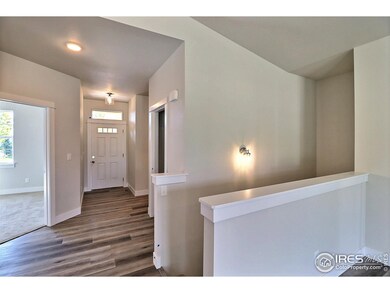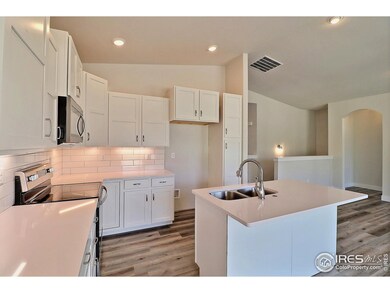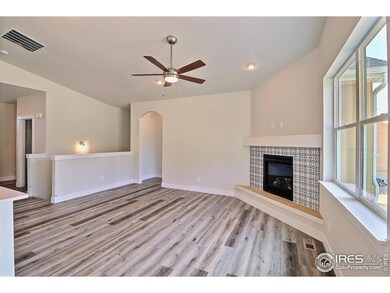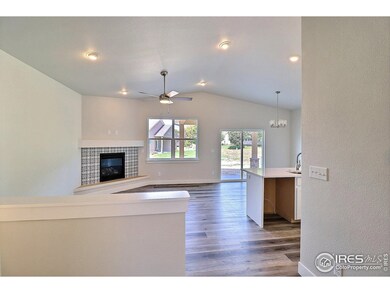
Highlights
- New Construction
- Open Floorplan
- 2 Car Attached Garage
- City View
- Cathedral Ceiling
- Eat-In Kitchen
About This Home
As of October 2024Price improved!!! Patio home available now! This wonderful new construction 2 bedroom, 2 bathroom patio stucco home is located in Hawkstone. Great finishes, quality work and much much more. This home comes with quartz counter tops, premium cabinets, fireplace, laminate plank floors in the main area, air conditioning, landscaping in the front and back yard, stainless steel stove/oven, microwave and dishwasher and tankless water heater. Set up your showing today!
Home Details
Home Type
- Single Family
Est. Annual Taxes
- $1,585
Year Built
- Built in 2023 | New Construction
Lot Details
- 5,966 Sq Ft Lot
- Sprinkler System
- Property is zoned RL
HOA Fees
Parking
- 2 Car Attached Garage
Home Design
- Patio Home
- Wood Frame Construction
- Composition Roof
- Stucco
Interior Spaces
- 1,270 Sq Ft Home
- 1-Story Property
- Open Floorplan
- Cathedral Ceiling
- Ceiling Fan
- Gas Fireplace
- City Views
- Washer and Dryer Hookup
- Unfinished Basement
Kitchen
- Eat-In Kitchen
- Electric Oven or Range
- Microwave
- Dishwasher
- Kitchen Island
Flooring
- Carpet
- Laminate
Bedrooms and Bathrooms
- 2 Bedrooms
- Walk-In Closet
Schools
- Eaton Elementary And Middle School
- Eaton High School
Additional Features
- Patio
- Forced Air Heating and Cooling System
Community Details
- Association fees include common amenities, snow removal, ground maintenance, management
- Built by Park Place
- Hawkstone Cottages Subdivision
Listing and Financial Details
- Assessor Parcel Number R0025201
Map
Home Values in the Area
Average Home Value in this Area
Property History
| Date | Event | Price | Change | Sq Ft Price |
|---|---|---|---|---|
| 10/24/2024 10/24/24 | Sold | $435,000 | -1.1% | $343 / Sq Ft |
| 08/21/2024 08/21/24 | Price Changed | $439,900 | -2.2% | $346 / Sq Ft |
| 08/13/2024 08/13/24 | Price Changed | $449,900 | -1.1% | $354 / Sq Ft |
| 01/08/2024 01/08/24 | For Sale | $454,900 | -- | $358 / Sq Ft |
Tax History
| Year | Tax Paid | Tax Assessment Tax Assessment Total Assessment is a certain percentage of the fair market value that is determined by local assessors to be the total taxable value of land and additions on the property. | Land | Improvement |
|---|---|---|---|---|
| 2024 | $1,585 | $25,720 | $5,090 | $20,630 |
| 2023 | $1,585 | $21,200 | $21,200 | $20,630 |
| 2022 | $784 | $9,710 | $9,710 | $0 |
| 2021 | $843 | $9,280 | $9,280 | $0 |
| 2020 | $606 | $7,470 | $7,470 | $0 |
| 2019 | $637 | $7,470 | $7,470 | $0 |
| 2018 | $312 | $4,280 | $4,280 | $0 |
| 2017 | $322 | $4,280 | $4,280 | $0 |
| 2016 | $331 | $4,450 | $4,450 | $0 |
| 2015 | $297 | $4,280 | $4,280 | $0 |
| 2014 | $406 | $6,000 | $6,000 | $0 |
Mortgage History
| Date | Status | Loan Amount | Loan Type |
|---|---|---|---|
| Previous Owner | $345,000 | Construction | |
| Previous Owner | $212,500 | Unknown | |
| Previous Owner | $212,500 | Construction |
Deed History
| Date | Type | Sale Price | Title Company |
|---|---|---|---|
| Special Warranty Deed | $435,000 | None Listed On Document | |
| Special Warranty Deed | -- | None Listed On Document | |
| Special Warranty Deed | -- | None Listed On Document | |
| Warranty Deed | $260,000 | Land Title Guarantee Company | |
| Quit Claim Deed | -- | -- |
Similar Homes in Eaton, CO
Source: IRES MLS
MLS Number: 1001369
APN: R0025201
- 600 Red Tail Dr
- 1502 Prairie Hawk Rd
- 1442 Prairie Hawk Rd
- 1537 Red Tail Rd
- 1441 Prairie Hawk Rd
- 1508 Prairie Hawk Rd
- 420 Peregrine Point
- 340 Peregrine Point
- 37637 County Road 39 Unit 202
- 451 Lilac Ave
- 430 Elm Ave
- 341 Hickory Ave
- 233 Maple Ave
- 410 Cottonwood Ave
- 665 3rd St
- 820 Ponderosa Ct
- 335 Ash Ct
- 10 Birch Ave
- 420 Walnut Ave
- 1205 2nd St
