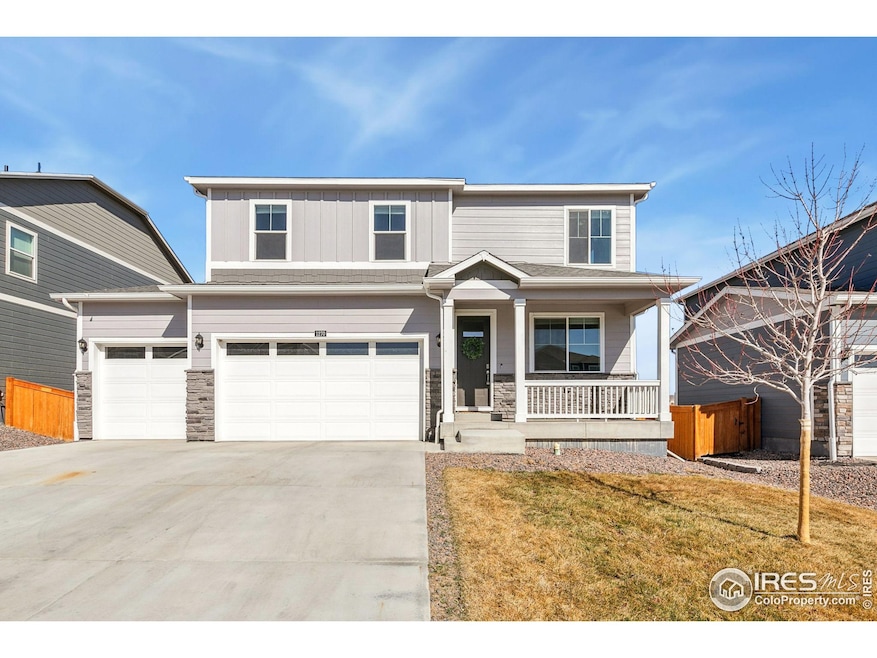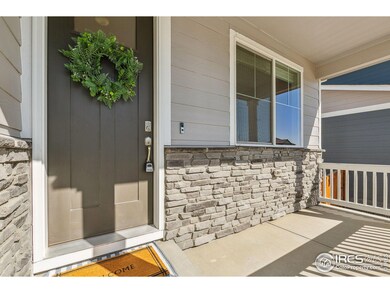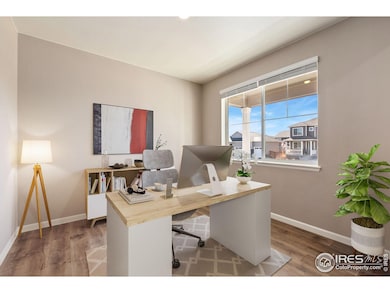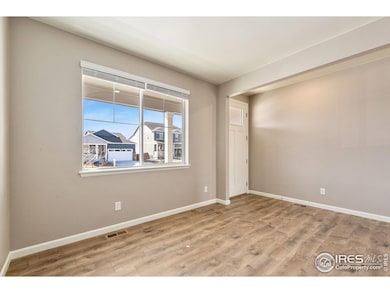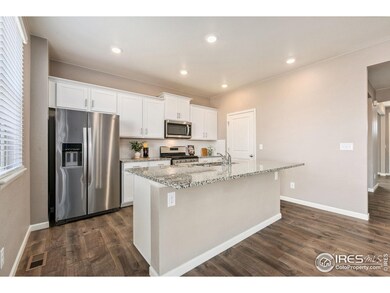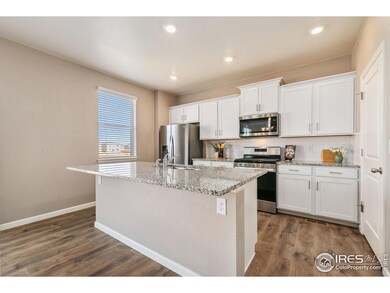
1270 Wild Basin Rd Severance, CO 80550
Highlights
- Green Energy Generation
- Contemporary Architecture
- No HOA
- Open Floorplan
- Loft
- Home Office
About This Home
As of April 2025Are you looking for a great deal!? It's time to SPRING into your new home that has an ideal location, large 3-car garage, upgraded finishes like white cabinets, granite and quartz countertops, and gas stove! Hidden Valley offers multiple pocket parks, close access to schools, and direct access to the Great Western Trail, where you can walk or ride to downtown Windsor or Severance and enjoy all of the fun amenities each has to offer. At 1270 Wild Basin, you'll enjoy the benefits of the south facing driveway and covered front porch, that is a perfect perch to enjoy outdoor living. The main level offers a bonus space with the room off the entry that could be used as an office, play-room, or additional dining space. This easy-living layout includes a beautiful open kitchen with large pantry, great room, and lots of storage space just off the garage, along with a half bathroom. Upstairs, you will love the loft, 3 large bedrooms, laundry room, and 2 bathrooms. The primary suite will wow you with its size, huge walk-in closet, additional closet for storage, and double vanity. The backyard includes a concrete patio that is ready for summer BBQs, and fully fenced yard! If you need even more space, the unfinished basement has 9 ft. ceilings, is pre-plumbed for a bathroom, and a blank slate for you to make your own! This home is turn-key with all appliances, washer, dryer, and cordless venetian blinds included. Set your showing today, and become a part of this wonderful community!
Home Details
Home Type
- Single Family
Est. Annual Taxes
- $5,254
Year Built
- Built in 2021
Lot Details
- 6,534 Sq Ft Lot
- South Facing Home
- Southern Exposure
- Wood Fence
- Level Lot
- Sprinkler System
Parking
- 3 Car Attached Garage
- Garage Door Opener
Home Design
- Contemporary Architecture
- Wood Frame Construction
- Composition Roof
- Concrete Siding
- Rough-in for Radon
- Stone
Interior Spaces
- 2,278 Sq Ft Home
- 2-Story Property
- Open Floorplan
- Ceiling height of 9 feet or more
- Window Treatments
- Family Room
- Home Office
- Loft
Kitchen
- Eat-In Kitchen
- Gas Oven or Range
- Microwave
- Dishwasher
- Kitchen Island
- Disposal
Flooring
- Carpet
- Laminate
Bedrooms and Bathrooms
- 3 Bedrooms
- Walk-In Closet
- Walk-in Shower
Laundry
- Laundry on upper level
- Dryer
- Washer
Unfinished Basement
- Basement Fills Entire Space Under The House
- Sump Pump
Eco-Friendly Details
- Energy-Efficient HVAC
- Green Energy Generation
Outdoor Features
- Patio
- Exterior Lighting
Schools
- Range View Elementary School
- Severance Middle School
- Severance High School
Utilities
- Forced Air Heating and Cooling System
- Underground Utilities
- High Speed Internet
- Satellite Dish
- Cable TV Available
Listing and Financial Details
- Assessor Parcel Number R8962126
Community Details
Overview
- No Home Owners Association
- Association fees include common amenities, management
- Built by DR Horton
- Hidden Valley Subdivision
Recreation
- Community Playground
- Park
- Hiking Trails
Map
Home Values in the Area
Average Home Value in this Area
Property History
| Date | Event | Price | Change | Sq Ft Price |
|---|---|---|---|---|
| 04/24/2025 04/24/25 | Sold | $510,000 | -1.7% | $224 / Sq Ft |
| 03/04/2025 03/04/25 | For Sale | $519,000 | +2.4% | $228 / Sq Ft |
| 02/16/2022 02/16/22 | Off Market | $506,700 | -- | -- |
| 11/17/2021 11/17/21 | Sold | $506,700 | -0.6% | $228 / Sq Ft |
| 11/01/2021 11/01/21 | Pending | -- | -- | -- |
| 10/15/2021 10/15/21 | Price Changed | $510,000 | -1.0% | $230 / Sq Ft |
| 10/06/2021 10/06/21 | Price Changed | $515,000 | -2.2% | $232 / Sq Ft |
| 10/05/2021 10/05/21 | Price Changed | $526,395 | +0.4% | $237 / Sq Ft |
| 09/14/2021 09/14/21 | Price Changed | $524,395 | +2.3% | $236 / Sq Ft |
| 09/10/2021 09/10/21 | For Sale | $512,655 | 0.0% | $231 / Sq Ft |
| 07/05/2021 07/05/21 | Pending | -- | -- | -- |
| 06/07/2021 06/07/21 | Price Changed | $512,655 | +2.3% | $231 / Sq Ft |
| 06/01/2021 06/01/21 | Price Changed | $501,010 | +0.8% | $226 / Sq Ft |
| 05/25/2021 05/25/21 | For Sale | $497,010 | -- | $224 / Sq Ft |
Tax History
| Year | Tax Paid | Tax Assessment Tax Assessment Total Assessment is a certain percentage of the fair market value that is determined by local assessors to be the total taxable value of land and additions on the property. | Land | Improvement |
|---|---|---|---|---|
| 2024 | $5,253 | $35,940 | $6,370 | $29,570 |
| 2023 | $5,253 | $36,280 | $6,430 | $29,850 |
| 2022 | $4,402 | $26,810 | $5,700 | $21,110 |
| 2021 | $978 | $6,380 | $6,380 | $0 |
| 2020 | $248 | $1,660 | $1,660 | $0 |
| 2019 | $11 | $40 | $40 | $0 |
Mortgage History
| Date | Status | Loan Amount | Loan Type |
|---|---|---|---|
| Open | $405,360 | New Conventional |
Deed History
| Date | Type | Sale Price | Title Company |
|---|---|---|---|
| Special Warranty Deed | $506,700 | Dhi Title Agency |
Similar Homes in Severance, CO
Source: IRES MLS
MLS Number: 1027686
APN: R8962126
- 1133 Thunder Pass Rd
- 1032 Odessa Lake Rd
- 1034 Odessa Lake Rd
- 1231 Lily Mountain Rd
- 1022 Odessa Lake Rd
- 1033 Odessa Lake Rd
- 1031 Odessa Lake Rd
- 1027 Odessa Lake Rd
- 978 Cascade Falls St
- 1025 Odessa Lake Rd
- 1039 Odessa Lake Rd
- 974 Cascade Falls St
- 970 Cascade Falls St
- 990 Cascade Falls St
- 983 Cascade Falls St
- 979 Cascade Falls St
- 977 Cascade Falls St
- 973 Cascade Falls St
- 971 Cascade Falls St
- 989 Cascade Falls St
