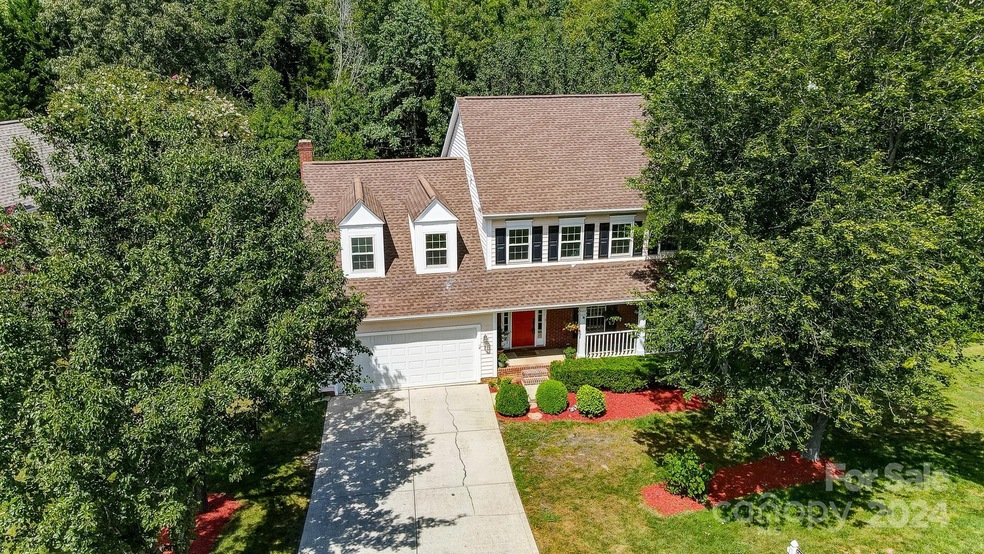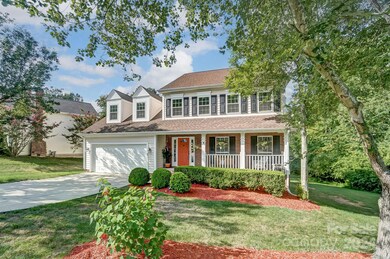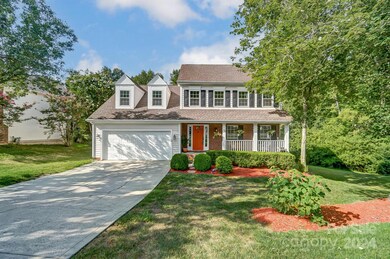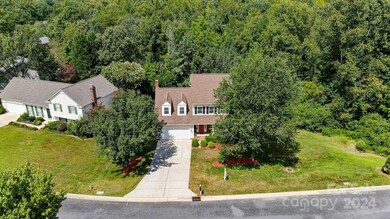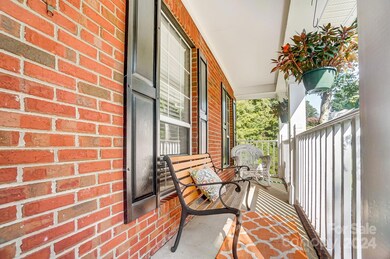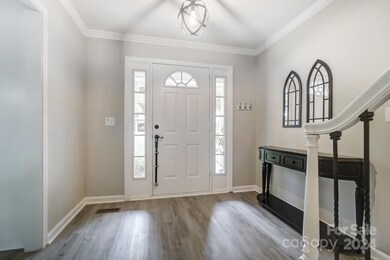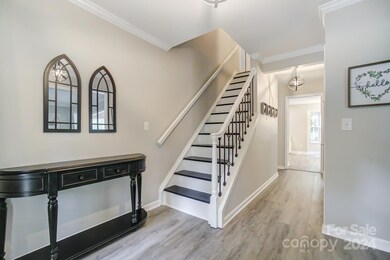
12700 Diamond Dr Pineville, NC 28134
Highlights
- Deck
- Transitional Architecture
- Covered patio or porch
- Pond
- Tennis Courts
- 2 Car Attached Garage
About This Home
As of December 2024!!!SELLER CONCESSIONS AT 2.5 % OF PURCHASE PRICE TO HELP COVER UPDATES!!! Discover charm & comfort in this fantastic home w/ fully finished basement in sought-after Woodside Falls! Too many features to list but a few include remodeled kitchen w/ under-cabinet lighting, designer backsplash, premium quartzite countertops, spacious walk-in pantry & charming bay window. Fresh paint & newer flooring throughout. Primary suite highlights tray ceiling, generous walk-in closet, large bath w/ soaking tub, multi-jet shower, double vanity & designer tile. Large secondary bedrooms w/ plenty of natural light! Versatile basement offers half bath w/room to convert to full & space to have media room, 2nd living quarters, craft room, home office & much more! Outdoor haven perfect for entertaining on the wooded, private, restained double deck or rock away on the inviting front porch. Newer roof, HVAC & hot water heater. Experience where style meets function in a perfect location w/great new high school!
Last Agent to Sell the Property
David Upchurch Real Estate Brokerage Email: Allison@davidupchurch.com License #287626
Co-Listed By
David Upchurch Real Estate Brokerage Email: Allison@davidupchurch.com License #256677
Home Details
Home Type
- Single Family
Est. Annual Taxes
- $3,206
Year Built
- Built in 1993
Lot Details
- Property is zoned R-3
Parking
- 2 Car Attached Garage
Home Design
- Transitional Architecture
- Brick Exterior Construction
- Vinyl Siding
Interior Spaces
- 2-Story Property
- Ceiling Fan
- Insulated Windows
- Great Room with Fireplace
- Pull Down Stairs to Attic
- Finished Basement
Kitchen
- Electric Oven
- Electric Range
- Plumbed For Ice Maker
- Dishwasher
- Disposal
Bedrooms and Bathrooms
- 4 Bedrooms
Laundry
- Laundry closet
- Electric Dryer Hookup
Outdoor Features
- Pond
- Deck
- Covered patio or porch
Schools
- Pineville Elementary School
- Quail Hollow Middle School
- Ballantyne Ridge High School
Utilities
- Forced Air Heating and Cooling System
- Vented Exhaust Fan
- Heating System Uses Natural Gas
- Community Well
- Gas Water Heater
- Private Sewer
- Cable TV Available
Listing and Financial Details
- Assessor Parcel Number 223-421-56
Community Details
Overview
- Woodside Falls Subdivision
Recreation
- Tennis Courts
- Trails
Map
Home Values in the Area
Average Home Value in this Area
Property History
| Date | Event | Price | Change | Sq Ft Price |
|---|---|---|---|---|
| 12/27/2024 12/27/24 | Sold | $550,000 | -3.2% | $152 / Sq Ft |
| 10/25/2024 10/25/24 | Price Changed | $568,000 | -0.4% | $157 / Sq Ft |
| 10/08/2024 10/08/24 | Price Changed | $570,000 | -0.9% | $158 / Sq Ft |
| 09/03/2024 09/03/24 | Price Changed | $575,000 | -4.2% | $159 / Sq Ft |
| 08/22/2024 08/22/24 | For Sale | $600,000 | -- | $166 / Sq Ft |
Tax History
| Year | Tax Paid | Tax Assessment Tax Assessment Total Assessment is a certain percentage of the fair market value that is determined by local assessors to be the total taxable value of land and additions on the property. | Land | Improvement |
|---|---|---|---|---|
| 2023 | $3,206 | $465,400 | $80,000 | $385,400 |
| 2022 | $2,606 | $291,000 | $65,000 | $226,000 |
| 2021 | $2,544 | $291,000 | $65,000 | $226,000 |
| 2020 | $2,529 | $291,000 | $65,000 | $226,000 |
| 2019 | $2,499 | $291,000 | $65,000 | $226,000 |
| 2018 | $2,043 | $180,300 | $48,900 | $131,400 |
| 2017 | $2,026 | $180,300 | $48,900 | $131,400 |
| 2016 | $1,999 | $180,300 | $48,900 | $131,400 |
| 2015 | $1,977 | $180,300 | $48,900 | $131,400 |
| 2014 | $2,014 | $186,900 | $46,800 | $140,100 |
Mortgage History
| Date | Status | Loan Amount | Loan Type |
|---|---|---|---|
| Open | $522,500 | New Conventional | |
| Previous Owner | $296,500 | New Conventional | |
| Previous Owner | $238,950 | New Conventional | |
| Previous Owner | $232,000 | New Conventional | |
| Previous Owner | $211,546 | New Conventional | |
| Previous Owner | $175,920 | Balloon | |
| Previous Owner | $128,550 | Unknown | |
| Previous Owner | $58,000 | Credit Line Revolving |
Deed History
| Date | Type | Sale Price | Title Company |
|---|---|---|---|
| Warranty Deed | $550,000 | Taylormade Title Inc | |
| Warranty Deed | $220,000 | None Available |
Similar Homes in the area
Source: Canopy MLS (Canopy Realtor® Association)
MLS Number: 4165387
APN: 223-421-56
- 12662 Woodside Falls Rd
- 12822 Diamond Dr
- 14723 Sapphire Ln
- 14621 Sapphire Ln
- 13933 Eden Ct
- 14301 Beryl Ct
- 01 McFalls Dr
- 00 McFalls Dr Unit 2
- 11280 McFalls Dr
- 13701 Dawlish Ln
- 15011 Balenie Trace Ln
- 12109 Sawtry Ct
- 1047 Chalet Ln
- 6114 Alsace Ln
- 3309 Juneberry Place
- 14818 Hawick Manor Ln
- 12006 Woodside Falls Rd
- 15002 Strathmoor Dr
- 1115 Sugar Creek Rd
- 1110 Sugar Creek Rd
