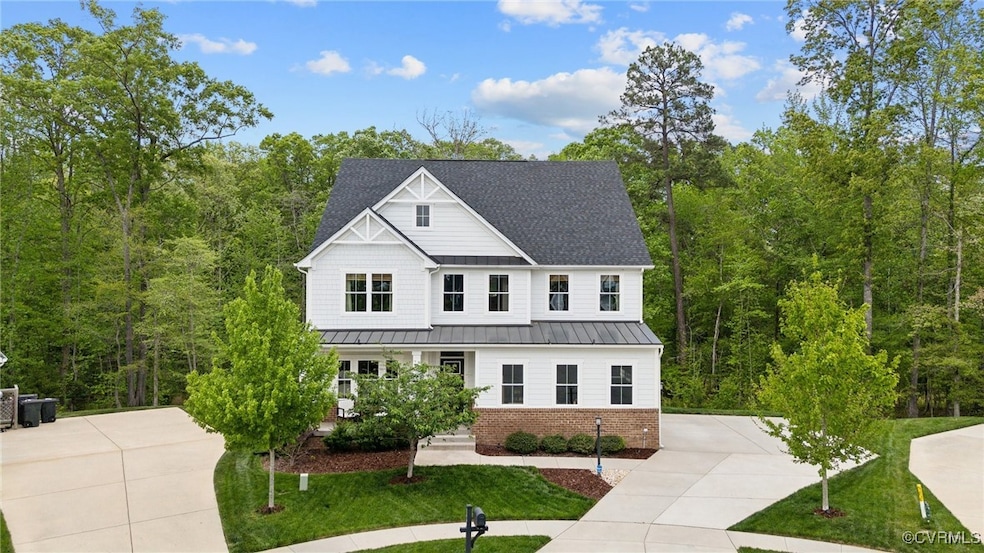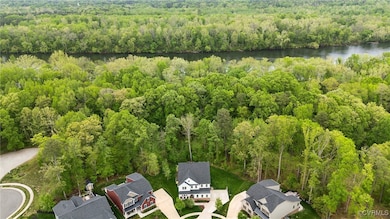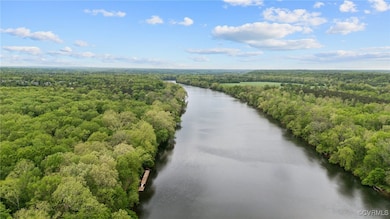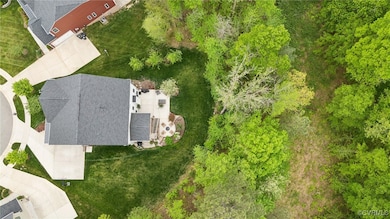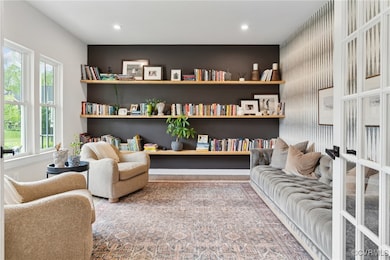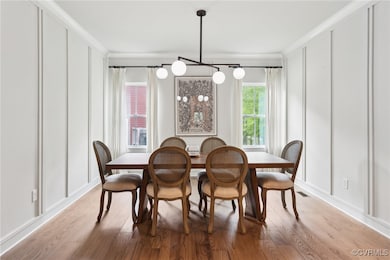
12700 Hemmingway Mews Midlothian, VA 23113
Tarrington NeighborhoodEstimated payment $5,816/month
Highlights
- Very Popular Property
- Fitness Center
- Waterfront
- James River High School Rated A-
- Private Pool
- Craftsman Architecture
About This Home
CHARMING HOME WITH FULL BASEMENT BACKING TO SERENE WOODS & RIVER VIEWS. Welcome to your private retreat just steps away from walking trails & access to the James River! Nestled in the premier community of Tarrington & backing to a lush, wooded backdrop, this beautifully maintained home offers the perfect blend of comfort, space & natural beauty. Step inside to find a warm & inviting layout w/ hardwood flooring, spacious living areas & thoughtful updates. Greeting you at the front door is a moody living room w/french doors & space to unwind & relax. The formal dining area showcases custom trim work on the walls & a modern chandelier to set the mood for entertaining friends. Continue into the open family room adorned w/a gas fireplace & flowing nicely into your spacious eat-in kitchen, the heart of the home! Beautifully upgraded w/a large center island, sleek quartz counters, SS appliances & backsplash, this kitchen combines style w/functionality. An office & powder room complete the 1st floor. Upstairs, relax & unwind in the expansive owner's suite showcasing dual walk-in closets & a spa-like bathroom w/dual vanities & an impressive tiled shower. Three additional bedrooms, a private bath & jack-n-jill, spacious loft & laundry room complete the 2nd floor. The full basement provides versatility—ideal for a gym, rec room, storage or even a future guest suite. There is even a hidden room through the storage area, giving those modern-day speakeasy vibes! A full bath, future wet-bar rough-in & doors to your outside oasis complete this basement level. No details left untouched with backyard porch, patio, fire pit & koi pond! Enjoy the unmatched lifestyle Tarrington offers w/resort-style amenities-a clubhouse, pool, fitness center, playgrounds, scenic walking trails, direct access to the James River & more. With no neighbors behind you, you'll love the peaceful, secluded feel while still being just minutes from shopping, dining, schools, Robious Landing Park & Rt.288. Don’t miss your chance to own a piece of tranquility!
Home Details
Home Type
- Single Family
Est. Annual Taxes
- $6,883
Year Built
- Built in 2020
Lot Details
- 0.3 Acre Lot
- Waterfront
- Cul-De-Sac
- Street terminates at a dead end
- Landscaped
- Wooded Lot
- Zoning described as R25
HOA Fees
- $79 Monthly HOA Fees
Parking
- 2 Car Attached Garage
- Rear-Facing Garage
- Garage Door Opener
Home Design
- Craftsman Architecture
- Shingle Roof
- HardiePlank Type
- Stone
Interior Spaces
- 4,801 Sq Ft Home
- 2-Story Property
- High Ceiling
- Gas Fireplace
- Water Views
- Basement Fills Entire Space Under The House
Flooring
- Wood
- Partially Carpeted
- Ceramic Tile
Bedrooms and Bathrooms
- 4 Bedrooms
Outdoor Features
- Private Pool
- Patio
- Front Porch
Schools
- Robious Elementary And Middle School
- James River High School
Utilities
- Zoned Heating and Cooling
Listing and Financial Details
- Tax Lot 33
- Assessor Parcel Number 736-72-70-00-100-000
Community Details
Overview
- Tarrington Subdivision
Amenities
- Common Area
- Clubhouse
Recreation
- Fitness Center
- Community Pool
Map
Home Values in the Area
Average Home Value in this Area
Tax History
| Year | Tax Paid | Tax Assessment Tax Assessment Total Assessment is a certain percentage of the fair market value that is determined by local assessors to be the total taxable value of land and additions on the property. | Land | Improvement |
|---|---|---|---|---|
| 2024 | $6,908 | $764,800 | $147,000 | $617,800 |
| 2023 | $6,476 | $711,700 | $144,000 | $567,700 |
| 2022 | $6,216 | $675,700 | $141,500 | $534,200 |
| 2021 | $6,119 | $641,500 | $137,500 | $504,000 |
| 2020 | $1,302 | $633,900 | $137,000 | $496,900 |
| 2019 | $1,235 | $130,000 | $130,000 | $0 |
Property History
| Date | Event | Price | Change | Sq Ft Price |
|---|---|---|---|---|
| 04/23/2025 04/23/25 | For Sale | $925,000 | -- | $193 / Sq Ft |
Deed History
| Date | Type | Sale Price | Title Company |
|---|---|---|---|
| Special Warranty Deed | $672,080 | Stewart Title Guaranty Co | |
| Special Warranty Deed | $137,500 | Nvr Settlement Services |
Mortgage History
| Date | Status | Loan Amount | Loan Type |
|---|---|---|---|
| Open | $100,000 | Credit Line Revolving | |
| Open | $647,320 | Stand Alone Refi Refinance Of Original Loan | |
| Closed | $648,562 | VA |
Similar Homes in Midlothian, VA
Source: Central Virginia Regional MLS
MLS Number: 2510958
APN: 736-72-70-00-100-000
- 3613 Cannon Ridge Ct
- 3712 Edenfield Rd
- 3400 Hemmingstone Ct
- 3642 Edenfield Rd
- 4054 Bircham Loop
- 3530 Old Gun Rd W
- 13445 Welby Mews
- 3808 Solebury Place
- 11861 Aberdeen Landing Ln
- 3410 Musket Dr
- 13612 Waterswatch Ct
- 11830 Aberdeen Landing Ln
- 3519 Kendal Crossing Terrace
- 13303 Ellerton Terrace
- 3940 Reeds Landing Cir
- 3410 Boswell Rd
- 912 S Gaskins Rd
- 3830 Victoria Ln
- 2901 London Park Dr
- 632 Walsing Dr
