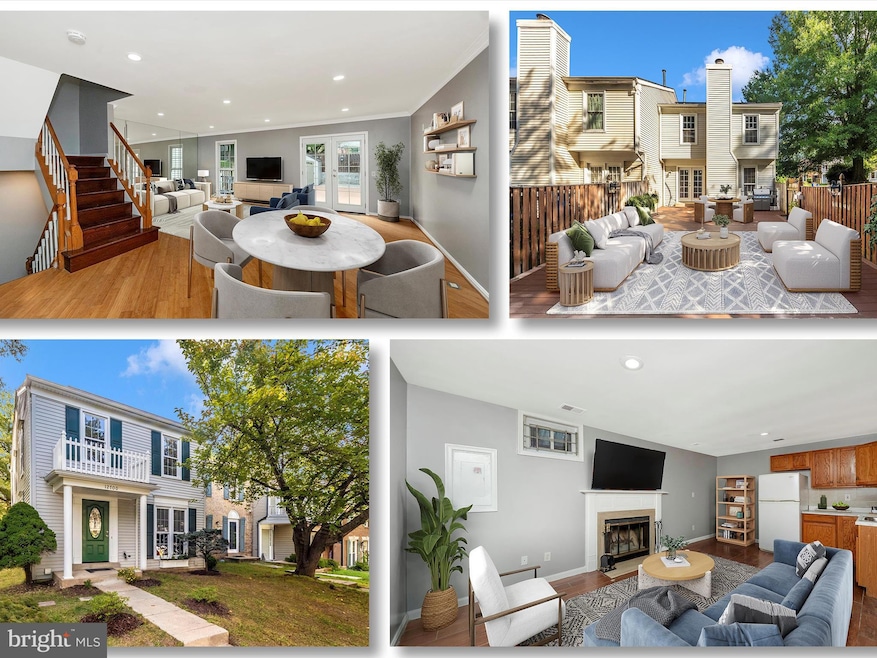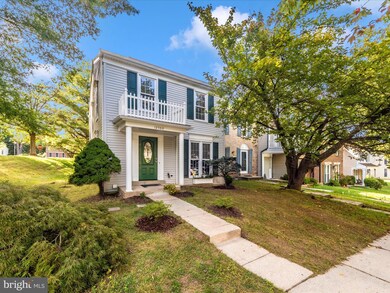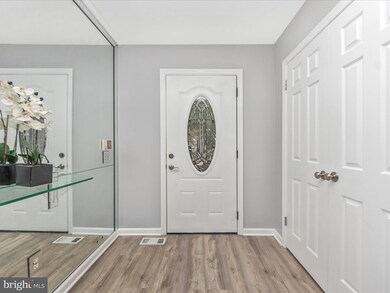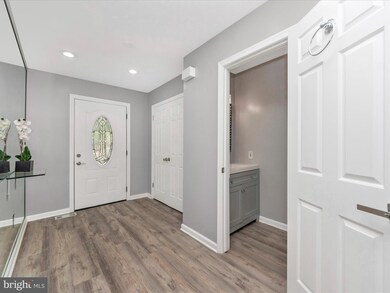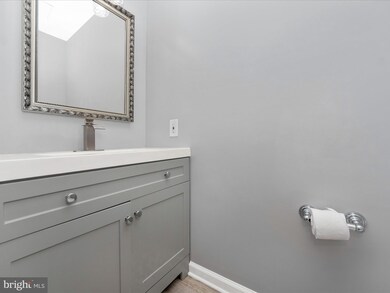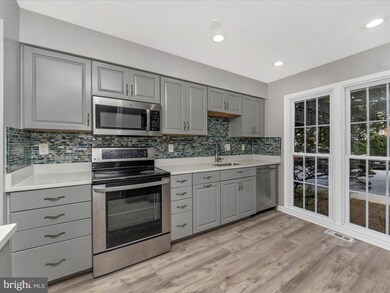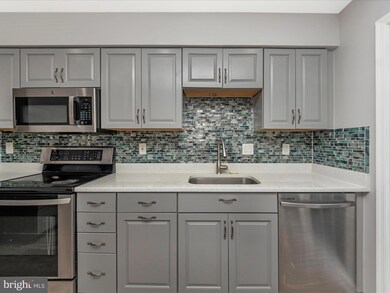
12700 Turquoise Terrace Silver Spring, MD 20904
Fairland NeighborhoodHighlights
- Open Floorplan
- Colonial Architecture
- 1 Fireplace
- William Tyler Page Elementary School Rated A-
- Wood Flooring
- Eat-In Kitchen
About This Home
As of October 2024Welcome to this beautifully remodeled end-unit townhouse, thoughtfully designed for comfortable living. Upon entry, you'll be greeted by a spacious living room bathed in natural light from large front-facing windows. The newly remodeled kitchen is a standout, featuring elegant granite countertops, updated cabinets, and modern appliances, creating a stylish and functional space for all your culinary needs.
Upstairs, each bedroom boasts hardwood floors, providing inviting retreats ideal for rest and relaxation. The owner’s suite is a private haven with its own full shower, while an additional hallway bathroom adds convenience for family and guests. The fully finished basement extends your living area, complete with a den, full bathroom, and a family room.
Step outside to a tranquil composite deck that overlooks the fully fenced backyard, with the option to extend the fence to the correct property line—perfect for outdoor relaxation and entertaining. This home offers an exceptional blend of comfort, convenience, and accessibility, with close proximity to hospitals, major roads, restaurants, and schools. Schedule your visit today to discover everything this remarkable property has to offer!
Townhouse Details
Home Type
- Townhome
Est. Annual Taxes
- $4,451
Year Built
- Built in 1981
Lot Details
- 3,420 Sq Ft Lot
HOA Fees
- $106 Monthly HOA Fees
Home Design
- Colonial Architecture
- Block Foundation
- Frame Construction
Interior Spaces
- Property has 3 Levels
- Open Floorplan
- 1 Fireplace
- Window Treatments
- Dining Area
- Wood Flooring
- Basement
- Laundry in Basement
Kitchen
- Eat-In Kitchen
- Electric Oven or Range
- Dishwasher
- Disposal
Bedrooms and Bathrooms
- 3 Bedrooms
- En-Suite Bathroom
Laundry
- Dryer
- Washer
Parking
- 2 Parking Spaces
- 2 Assigned Parking Spaces
Schools
- William Tyler Page Elementary School
- Briggs Chaney Middle School
- James Hubert Blake High School
Utilities
- Heat Pump System
- Vented Exhaust Fan
- Natural Gas Water Heater
Community Details
- $21 Other Monthly Fees
- Snowdens Mill Townhomes Association #2 HOA
- Snowdens Mill Subdivision
Listing and Financial Details
- Tax Lot 104
- Assessor Parcel Number 160502032690
Map
Home Values in the Area
Average Home Value in this Area
Property History
| Date | Event | Price | Change | Sq Ft Price |
|---|---|---|---|---|
| 10/31/2024 10/31/24 | Sold | $465,000 | -1.1% | $203 / Sq Ft |
| 10/10/2024 10/10/24 | Pending | -- | -- | -- |
| 10/03/2024 10/03/24 | Price Changed | $470,000 | -3.9% | $205 / Sq Ft |
| 09/20/2024 09/20/24 | For Sale | $489,000 | +81.1% | $214 / Sq Ft |
| 12/01/2014 12/01/14 | Sold | $270,000 | +0.4% | $175 / Sq Ft |
| 10/11/2014 10/11/14 | Pending | -- | -- | -- |
| 09/25/2014 09/25/14 | Price Changed | $268,800 | -3.3% | $175 / Sq Ft |
| 08/29/2014 08/29/14 | For Sale | $278,000 | 0.0% | $181 / Sq Ft |
| 05/14/2014 05/14/14 | Pending | -- | -- | -- |
| 05/05/2014 05/05/14 | Price Changed | $278,000 | -5.0% | $181 / Sq Ft |
| 04/13/2014 04/13/14 | For Sale | $292,500 | -- | $190 / Sq Ft |
Tax History
| Year | Tax Paid | Tax Assessment Tax Assessment Total Assessment is a certain percentage of the fair market value that is determined by local assessors to be the total taxable value of land and additions on the property. | Land | Improvement |
|---|---|---|---|---|
| 2024 | $4,451 | $341,833 | $0 | $0 |
| 2023 | $3,422 | $314,100 | $161,700 | $152,400 |
| 2022 | $3,110 | $303,367 | $0 | $0 |
| 2021 | $2,783 | $292,633 | $0 | $0 |
| 2020 | $2,783 | $281,900 | $154,000 | $127,900 |
| 2019 | $2,708 | $277,300 | $0 | $0 |
| 2018 | $2,637 | $272,700 | $0 | $0 |
| 2017 | $2,633 | $268,100 | $0 | $0 |
| 2016 | $3,224 | $264,167 | $0 | $0 |
| 2015 | $3,224 | $260,233 | $0 | $0 |
| 2014 | $3,224 | $256,300 | $0 | $0 |
Mortgage History
| Date | Status | Loan Amount | Loan Type |
|---|---|---|---|
| Open | $372,000 | New Conventional | |
| Previous Owner | $233,126 | New Conventional | |
| Previous Owner | $37,500 | Credit Line Revolving | |
| Previous Owner | $256,500 | New Conventional | |
| Previous Owner | $352,750 | Stand Alone Refi Refinance Of Original Loan | |
| Previous Owner | $46,250 | Stand Alone Second | |
| Previous Owner | $280,500 | Stand Alone Refi Refinance Of Original Loan | |
| Previous Owner | $280,500 | Stand Alone Refi Refinance Of Original Loan | |
| Previous Owner | $130,950 | No Value Available |
Deed History
| Date | Type | Sale Price | Title Company |
|---|---|---|---|
| Deed | $465,000 | Worldwide Settlements | |
| Deed | $270,000 | Fidelity Natl Title Ins Co | |
| Deed | -- | -- | |
| Deed | -- | -- | |
| Deed | -- | -- | |
| Deed | $135,000 | -- |
Similar Homes in Silver Spring, MD
Source: Bright MLS
MLS Number: MDMC2148572
APN: 05-02032690
- 12704 Ruxton Rd
- 2212 Blue Valley Dr
- 1802 Tufa Terrace
- 9 Falling Creek Ct
- 12901 Summer Hill Dr
- 2614 Hershfield Ct
- 2900 Gracefield Rd
- 13423 Fairland Park Dr
- 2913 Gracefield Rd
- 0 Fairland Rd Unit MDMC2164644
- 0 Fairland Rd Unit MDMC2164640
- 12144 Turnstone Ct
- 1415 Smith Village Rd
- 13039 Brahms Terrace
- 1319 Smith Village Rd
- 3012 Marlow Rd
- 12001 Old Columbia Pike Unit 616
- 12001 Old Columbia Pike
- 12001 Old Columbia Pike Unit 212
- 12001 Old Columbia Pike Unit 207
