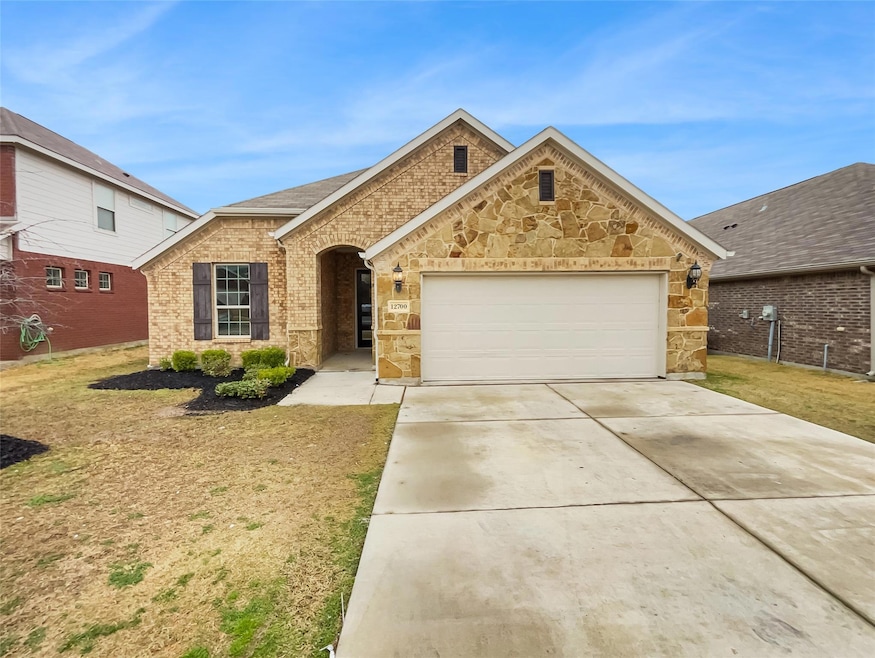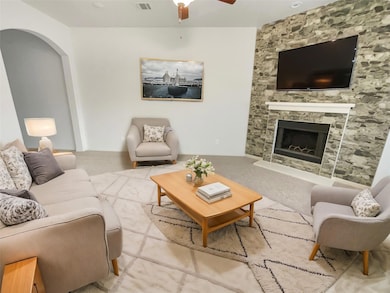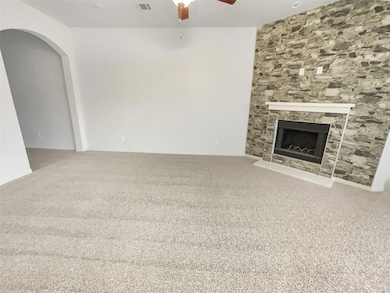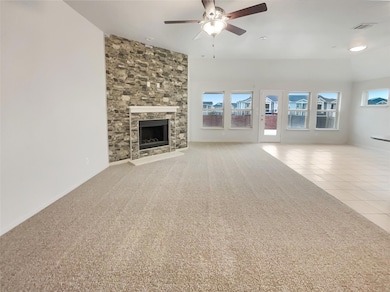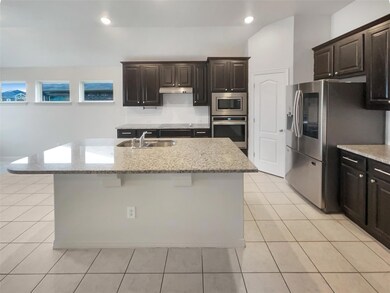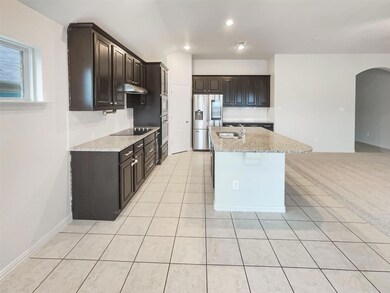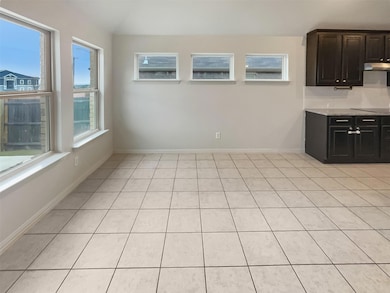
12700 Viewpoint Ln Burleson, TX 76028
Coventry NeighborhoodEstimated payment $2,112/month
Highlights
- Open Floorplan
- Traditional Architecture
- Private Yard
- Judy Hajek Elementary School Rated A-
- Granite Countertops
- Covered patio or porch
About This Home
Welcome home to this spacious 4-bedroom, 2-bath home in the highly sought-after Burleson ISD.
Boasting a generous open floor plan. The heart of the home features a large kitchen with stunning granite countertops, a built-in microwave, and a walk-in pantry – ideal for meal prepping and entertaining. Relax and unwind in the cozy living area with a beautiful wood-burning fireplace, perfect for cooler evenings. The primary bedroom is a true retreat, offering a large walk-in closet and ensuite bath. Step outside into the expansive backyard, where you'll find a large concrete patio – perfect for
summer BBQs and outdoor dining. Schedule your private showing today and start packing! Some photos may be virtually staged.
Home Details
Home Type
- Single Family
Est. Annual Taxes
- $3,329
Year Built
- Built in 2018
Lot Details
- 6,838 Sq Ft Lot
- Wood Fence
- Interior Lot
- Private Yard
- Back Yard
HOA Fees
- $21 Monthly HOA Fees
Parking
- 2-Car Garage with two garage doors
- Inside Entrance
- Front Facing Garage
Home Design
- Traditional Architecture
- Brick Exterior Construction
- Slab Foundation
- Shingle Roof
- Composition Roof
Interior Spaces
- 1,978 Sq Ft Home
- 1-Story Property
- Open Floorplan
- Wired For A Flat Screen TV
- Wood Burning Fireplace
- Living Room with Fireplace
Kitchen
- Eat-In Kitchen
- Electric Oven
- Electric Cooktop
- Microwave
- Dishwasher
- Kitchen Island
- Granite Countertops
Flooring
- Carpet
- Tile
Bedrooms and Bathrooms
- 4 Bedrooms
- Walk-In Closet
- 2 Full Bathrooms
Outdoor Features
- Covered patio or porch
- Rain Gutters
Schools
- Judy Hajek Elementary School
- Hughes Middle School
- Burleson High School
Utilities
- Central Heating and Cooling System
- Electric Water Heater
- Phone Available
- Cable TV Available
Listing and Financial Details
- Legal Lot and Block 8 / 8
- Assessor Parcel Number 42203536
- $8,351 per year unexempt tax
- Special Tax Authority
Community Details
Overview
- Association fees include management fees
- Fw Highpoint Hill Hoa, Inc. HOA, Phone Number (214) 871-9700
- Highpoint Hill Subdivision
- Mandatory home owners association
Amenities
- Laundry Facilities
Map
Home Values in the Area
Average Home Value in this Area
Tax History
| Year | Tax Paid | Tax Assessment Tax Assessment Total Assessment is a certain percentage of the fair market value that is determined by local assessors to be the total taxable value of land and additions on the property. | Land | Improvement |
|---|---|---|---|---|
| 2024 | $3,329 | $342,730 | $60,000 | $282,730 |
| 2023 | $8,344 | $374,760 | $55,000 | $319,760 |
| 2022 | $8,521 | $310,720 | $55,000 | $255,720 |
| 2021 | $8,145 | $280,570 | $55,000 | $225,570 |
| 2020 | $7,777 | $265,129 | $55,000 | $210,129 |
| 2019 | $6,860 | $223,524 | $55,000 | $168,524 |
Property History
| Date | Event | Price | Change | Sq Ft Price |
|---|---|---|---|---|
| 04/10/2025 04/10/25 | Price Changed | $325,000 | -1.8% | $164 / Sq Ft |
| 03/27/2025 03/27/25 | Price Changed | $331,000 | -1.5% | $167 / Sq Ft |
| 03/13/2025 03/13/25 | Price Changed | $336,000 | -0.9% | $170 / Sq Ft |
| 02/27/2025 02/27/25 | Price Changed | $339,000 | -1.2% | $171 / Sq Ft |
| 02/17/2025 02/17/25 | For Sale | $343,000 | -- | $173 / Sq Ft |
Deed History
| Date | Type | Sale Price | Title Company |
|---|---|---|---|
| Warranty Deed | -- | None Listed On Document | |
| Vendors Lien | -- | Empire Title Co Ltd |
Mortgage History
| Date | Status | Loan Amount | Loan Type |
|---|---|---|---|
| Previous Owner | $223,275 | New Conventional | |
| Previous Owner | $213,236 | Purchase Money Mortgage |
Similar Homes in Burleson, TX
Source: North Texas Real Estate Information Systems (NTREIS)
MLS Number: 20845142
APN: 42203536
- 12536 Summerwood Dr
- 673 Plum Dr
- 332 Chase Hill Ln
- 1013 Sycamore St
- 908 Sycamore St
- 513 Keble Dr
- 553 Hertford St
- 533 Hertford St
- 812 Redbud Rd
- 516 Hertford St
- 932 Walnut St
- 101 Heritage Dr
- 433 Peach Ln
- 422 Milverton Dr
- 820 Chestnut Ave
- 529 Magdalen Ave
- 772 Bur Oak Dr
- 217 Centennial Place
- 12048 Castleford Way
- Lot 6 Mesa Vista
