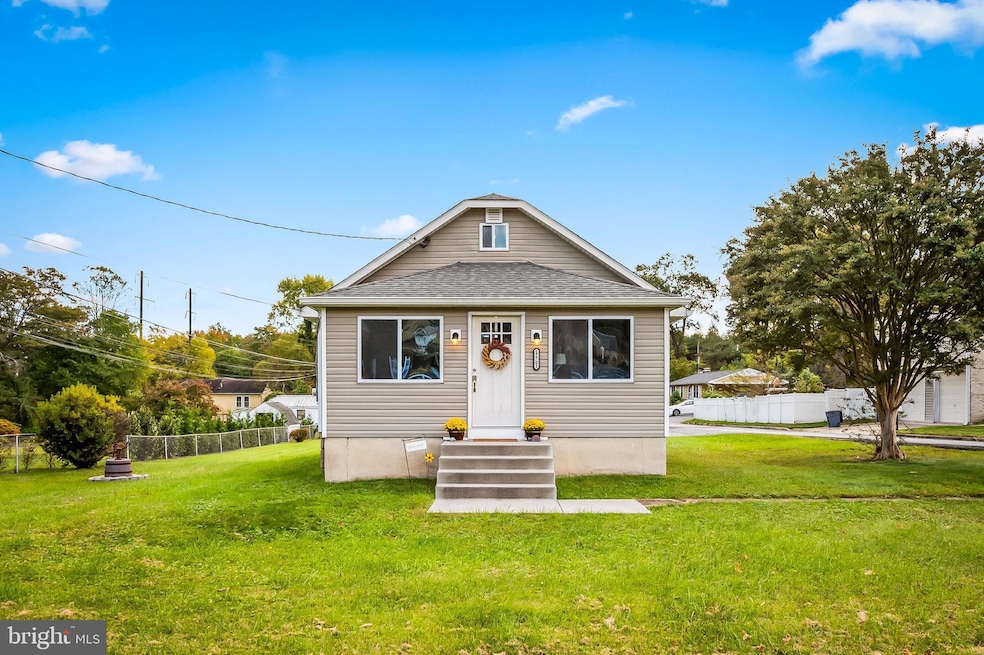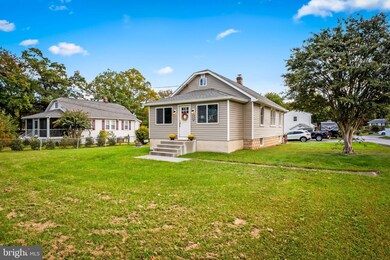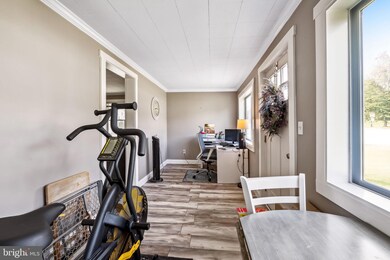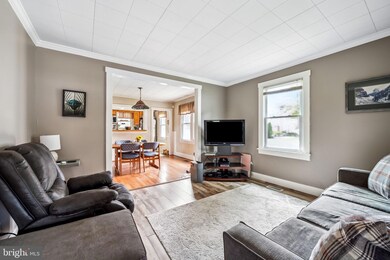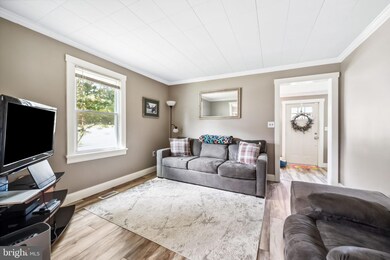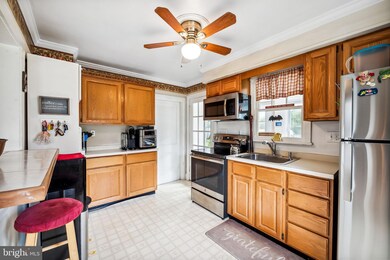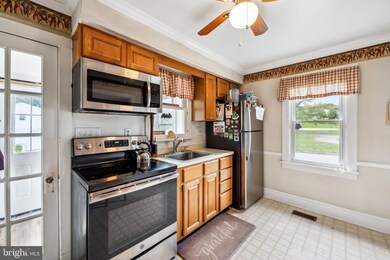
12701 10th St Bowie, MD 20720
Old Bowie NeighborhoodHighlights
- Wood Flooring
- Attic
- Crown Molding
- Main Floor Bedroom
- No HOA
- 1-minute walk to Veterans Memorial Park
About This Home
As of December 2024Welcome to this delightful 2-bedroom, 1-bath bungalow nestled in the heart of Bowie! This charming home exudes warmth and character, making it the perfect retreat for anyone looking for cozy living. As you step inside, you'll be captivated by the inviting living room, complete with large windows that fill the space with natural light. The open layout seamlessly connects to the dining area, making it an ideal spot for entertaining friends or enjoying family meals. The kitchen is a functional space featuring modern appliances and a convenient layout that makes cooking a breeze. Whether you're preparing a quick breakfast or a gourmet dinner, you'll find everything you need right at your fingertips. The two spacious bedrooms provide a peaceful sanctuary at the end of the day, with plenty of room for relaxation and personalization. The bright and airy bathroom is well-appointed and offers the perfect space to unwind. Step outside to discover a charming backyard, perfect for outdoor gatherings, gardening, or simply soaking up the sun. The surrounding areas are welcoming, with parks, shops, and dining options just a short drive away. This bungalow offers a unique blend of comfort and convenience in a sought-after location. Don’t miss the chance to make this lovely home your own—schedule a viewing today
Updates:
New Roof and Gutters 2021
New Siding, Trim and Exterior Doors 2021
New Steps and Patio 2020
HVAC 2022
Floor in Den 2022
New Windows in Den 2022
New Stove and Microwave 2020
Refrigerator 2024
New Washer Dryer 2021
Home Details
Home Type
- Single Family
Est. Annual Taxes
- $4,026
Year Built
- Built in 1938
Lot Details
- 0.34 Acre Lot
- Property is in good condition
Home Design
- Bungalow
- Block Foundation
- Frame Construction
- Asphalt Roof
Interior Spaces
- Property has 2 Levels
- Crown Molding
- Ceiling Fan
- Combination Dining and Living Room
- Unfinished Basement
- Laundry in Basement
- Attic
Kitchen
- Stove
- Built-In Microwave
Flooring
- Wood
- Carpet
- Laminate
Bedrooms and Bathrooms
- 2 Main Level Bedrooms
- 1 Full Bathroom
Laundry
- Dryer
- Washer
Parking
- 3 Parking Spaces
- 3 Driveway Spaces
- Gravel Driveway
Outdoor Features
- Outbuilding
Utilities
- Central Air
- Heat Pump System
- Electric Water Heater
Community Details
- No Home Owners Association
Listing and Financial Details
- Assessor Parcel Number 17141675909
Map
Home Values in the Area
Average Home Value in this Area
Property History
| Date | Event | Price | Change | Sq Ft Price |
|---|---|---|---|---|
| 12/10/2024 12/10/24 | Sold | $345,000 | +1.5% | $359 / Sq Ft |
| 11/12/2024 11/12/24 | Pending | -- | -- | -- |
| 11/08/2024 11/08/24 | For Sale | $339,999 | -- | $354 / Sq Ft |
Tax History
| Year | Tax Paid | Tax Assessment Tax Assessment Total Assessment is a certain percentage of the fair market value that is determined by local assessors to be the total taxable value of land and additions on the property. | Land | Improvement |
|---|---|---|---|---|
| 2024 | $3,696 | $236,567 | $0 | $0 |
| 2023 | $3,544 | $225,833 | $0 | $0 |
| 2022 | $3,358 | $215,100 | $102,100 | $113,000 |
| 2021 | $3,178 | $202,167 | $0 | $0 |
| 2020 | $3,063 | $189,233 | $0 | $0 |
| 2019 | $2,950 | $176,300 | $101,000 | $75,300 |
| 2018 | $2,872 | $171,200 | $0 | $0 |
| 2017 | $2,815 | $166,100 | $0 | $0 |
| 2016 | -- | $161,000 | $0 | $0 |
| 2015 | $2,690 | $161,000 | $0 | $0 |
| 2014 | $2,690 | $161,000 | $0 | $0 |
Mortgage History
| Date | Status | Loan Amount | Loan Type |
|---|---|---|---|
| Open | $327,750 | New Conventional | |
| Closed | $327,750 | New Conventional | |
| Previous Owner | $188,500 | New Conventional | |
| Previous Owner | $206,150 | Purchase Money Mortgage | |
| Previous Owner | $206,150 | Purchase Money Mortgage | |
| Previous Owner | $231,200 | Stand Alone Second | |
| Previous Owner | $231,200 | Stand Alone Second |
Deed History
| Date | Type | Sale Price | Title Company |
|---|---|---|---|
| Deed | $345,000 | Guaranteed Trust Title | |
| Deed | $345,000 | Guaranteed Trust Title | |
| Deed | $345,000 | Guaranteed Trust Title | |
| Deed | $217,000 | -- | |
| Deed | $217,000 | -- | |
| Deed | $249,417 | -- | |
| Deed | $249,417 | -- | |
| Deed | $289,000 | -- | |
| Deed | $289,000 | -- |
Similar Homes in Bowie, MD
Source: Bright MLS
MLS Number: MDPG2131998
APN: 14-1675909
- 12605 Lanham Severn Rd
- 12323 Lanham Severn Rd
- 8710 Maple Ave
- 12338 Lanham Severn Rd
- 8517 Chestnut Ave
- 12203 Lanham Severn Rd Unit R
- 12203 Lanham Severn Rd
- 13124 12th St
- 13125 11th St
- 13024 6th St
- 8266 Quill Point Dr
- 13001 4th St
- 13205 10th St
- 13118 6th St
- 12332 Quarterback Ct
- 11911 Frost Dr
- 0 5th St Unit MDPG2135750
- 12321 Quarterback Ct
- 8704 Elm Ave
- 000 000 High Bridge
