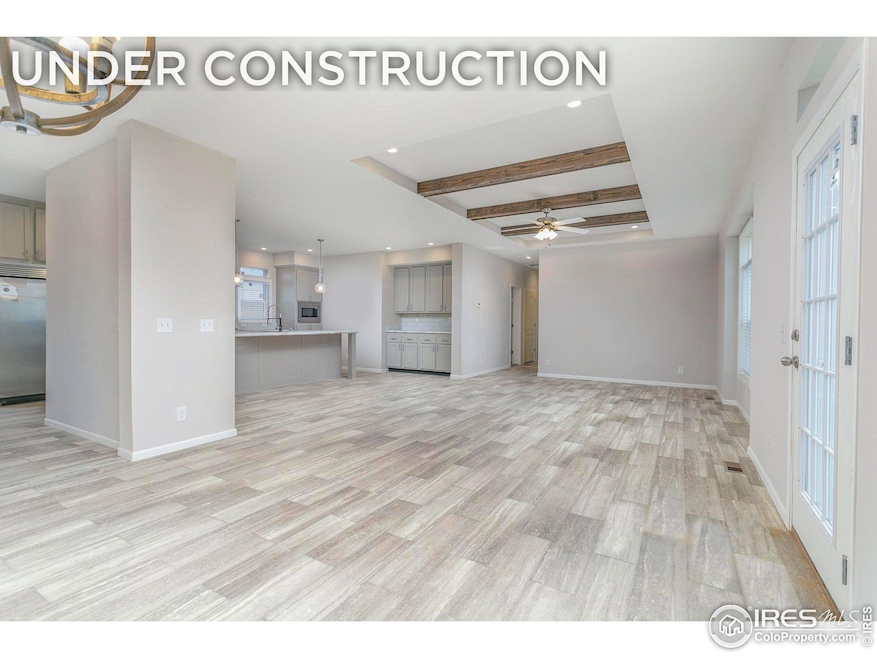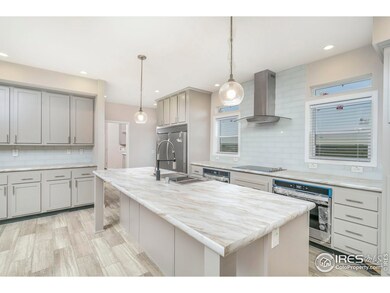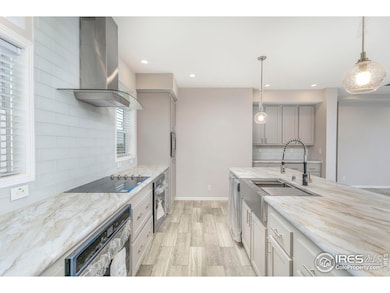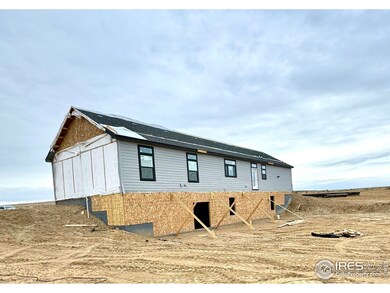
Highlights
- Parking available for a boat
- Open Floorplan
- Double Oven
- Under Construction
- No HOA
- Balcony
About This Home
As of March 2025MOVE-IN READY in 30 DAYS! Ranch-style 4,500+Sq.Ft. Home built on a Walk-out Basement w/1,200 Sq. Ft. Insulated Pole Barn/Shop & Code Power package included & High Speed 5G Internet to property & Fenced! Split Floor plan & Walk-In Pantry off the Kitchen w/Double ovens for cooking those BIG meals for the FAM & check out the Entertainer's Island w/Gas cooktop for the BIG gatherings. Endless Hot Water system, Master Spa Bathroom Ensuite w/Walk-In Double Rainfall Showers & Walk-In Closet.
Home Details
Home Type
- Single Family
Est. Annual Taxes
- $2,000
Year Built
- Built in 2024 | Under Construction
Lot Details
- 9.65 Acre Lot
- Partially Fenced Property
- Level Lot
- Property is zoned Ag
Parking
- 5 Car Detached Garage
- Driveway Level
- Parking available for a boat
Home Design
- Composition Roof
- Composition Shingle
Interior Spaces
- 4,560 Sq Ft Home
- 1-Story Property
- Open Floorplan
- Ceiling height of 9 feet or more
- Gas Fireplace
- Window Treatments
- Dining Room
Kitchen
- Double Oven
- Gas Oven or Range
- Microwave
- Dishwasher
Flooring
- Carpet
- Luxury Vinyl Tile
Bedrooms and Bathrooms
- 4 Bedrooms
- Split Bedroom Floorplan
- Walk-In Closet
- 2 Full Bathrooms
- Primary bathroom on main floor
- Walk-in Shower
Laundry
- Laundry on main level
- Washer and Dryer Hookup
Unfinished Basement
- Walk-Out Basement
- Basement Fills Entire Space Under The House
Accessible Home Design
- Low Pile Carpeting
Outdoor Features
- Balcony
- Patio
Schools
- Highland Elementary And Middle School
- Highland School
Utilities
- Forced Air Heating and Cooling System
- Propane
- Septic System
- High Speed Internet
Community Details
- No Home Owners Association
Map
Home Values in the Area
Average Home Value in this Area
Property History
| Date | Event | Price | Change | Sq Ft Price |
|---|---|---|---|---|
| 03/21/2025 03/21/25 | Sold | $739,900 | 0.0% | $162 / Sq Ft |
| 01/11/2025 01/11/25 | Price Changed | $739,900 | -1.3% | $162 / Sq Ft |
| 12/13/2024 12/13/24 | Price Changed | $749,900 | -2.6% | $164 / Sq Ft |
| 10/31/2024 10/31/24 | For Sale | $769,900 | -- | $169 / Sq Ft |
Similar Home in Nunn, CO
Source: IRES MLS
MLS Number: 1021903
- 0 County Road 96 Unit 1027892
- 0 County Road 96 Unit 1007776
- 0 County Road 96 Unit 1007775
- 47310 County Road 29
- 45615 County Road 27
- 51726 County Road 19
- TBD County Road 29
- 0 Tbd Tract A Lot 2 Lot 3 7th St
- 286 Lincoln Ave
- 1111 3rd St
- 1433 2nd St
- 45148 County Road 33
- 1011 Birch St
- 49298 County Road 31
- 0 Wcr 92 Unit Lot G 996954
- 16244 County Road 94
- 8527 County Road 100
- 15575 County Road 90
- 0 County Road 98 Unit 964370
- 0 County Road 98 Unit 964368





