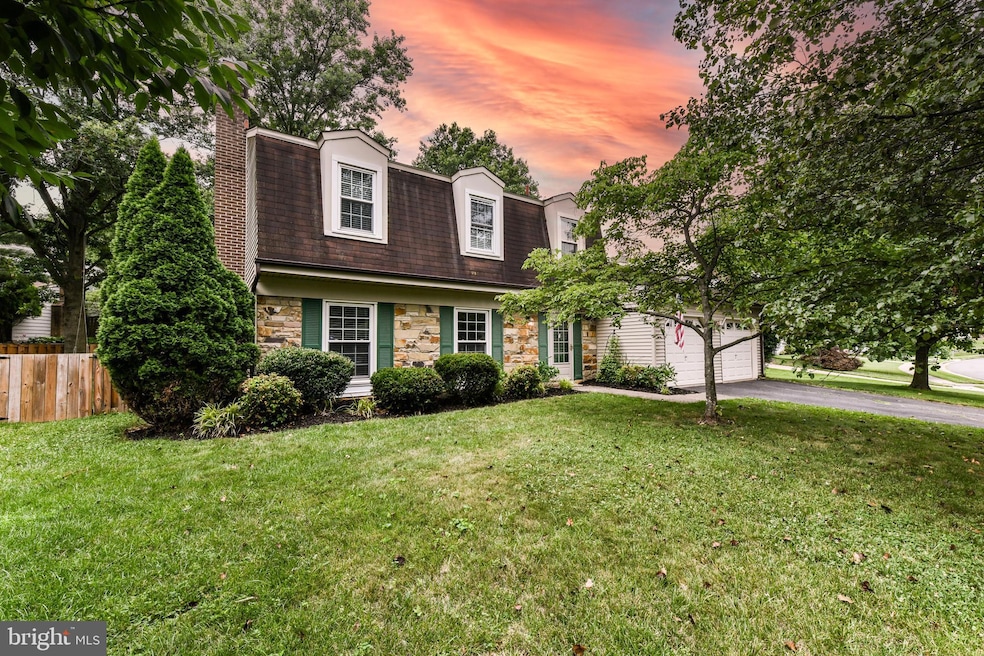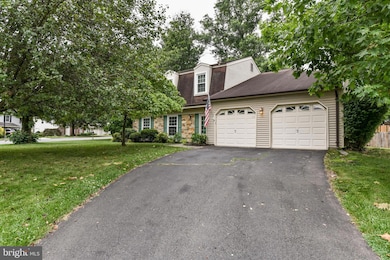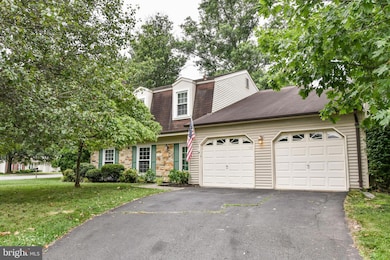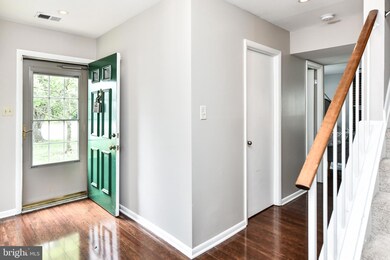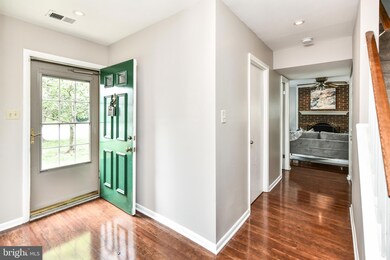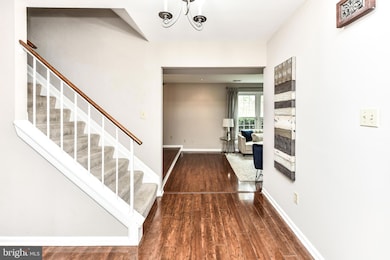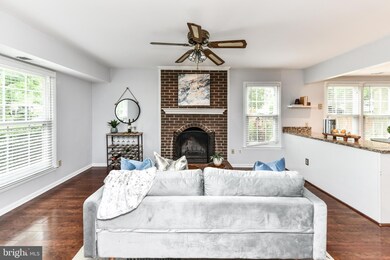
12701 Society Dr Herndon, VA 20170
Highlights
- Colonial Architecture
- Wood Flooring
- Corner Lot
- Deck
- Bonus Room
- Open Floorplan
About This Home
As of April 2025This beautiful 4-bedroom, 2.5-bathroom single-family home is a must-see and won’t last long! Situated on a prime corner lot, the property boasts stunning landscaping and a spacious backyard with endless potential. Step inside to discover a freshly painted, open-concept floor plan, complemented by a modern kitchen featuring sleek stainless steel appliances and elegant granite countertops. Gleaming hardwood floors flow seamlessly throughout the main level, adding warmth and charm to the home. New carpeting throughout the home enhances its fresh, modern appeal.
The spacious master suite is a true retreat, with a cozy sitting area and a luxurious en-suite bathroom. The upper hall bath showcases a new vanity, fresh floors, and updated fixtures, offering a stylish touch to the home. The private backyard is an entertainer’s dream—perfect for outdoor gatherings or creating your personal oasis. Additional features include a large two-car garage and ample driveway space.
As a resident of Kingston Chase, you’ll enjoy exceptional community amenities, including a sparkling swimming pool, nearby elementary school, and scenic walking trails. Conveniently located just minutes from all the shops, restaurants, and attractions of Historic Downtown Herndon, and ideal for commuters with quick access to Dulles International Airport, the metro, and major routes such as Route 7, 267, 28, 66, and the Fairfax County Parkway.
This home offers the perfect combination of comfort, convenience, and location!
Home Details
Home Type
- Single Family
Est. Annual Taxes
- $7,314
Year Built
- Built in 1982
Lot Details
- 0.25 Acre Lot
- Corner Lot
- Property is zoned 131
HOA Fees
- $35 Monthly HOA Fees
Parking
- 2 Car Attached Garage
- Front Facing Garage
Home Design
- Colonial Architecture
- Slab Foundation
- Aluminum Siding
Interior Spaces
- 2,096 Sq Ft Home
- Property has 2 Levels
- Ceiling Fan
- Recessed Lighting
- Fireplace Mantel
- Double Pane Windows
- Window Treatments
- Sliding Doors
- Six Panel Doors
- Family Room Off Kitchen
- Open Floorplan
- Living Room
- Formal Dining Room
- Bonus Room
Kitchen
- Breakfast Area or Nook
- Eat-In Kitchen
- Stove
- Ice Maker
- Dishwasher
- Stainless Steel Appliances
- Disposal
Flooring
- Wood
- Carpet
Bedrooms and Bathrooms
- 4 Bedrooms
- En-Suite Primary Bedroom
- En-Suite Bathroom
Laundry
- Dryer
- Washer
Outdoor Features
- Deck
Schools
- Clearview Elementary School
- Herndon Middle School
- Herndon High School
Utilities
- Central Air
- Heat Pump System
- Vented Exhaust Fan
- Electric Water Heater
Listing and Financial Details
- Tax Lot 442
- Assessor Parcel Number 0104 14 0442
Community Details
Overview
- Association fees include snow removal
- Kingston Chase HOA
- Kingston Chase Subdivision, Danbury Floorplan
Amenities
- Picnic Area
Recreation
- Tennis Courts
- Volleyball Courts
- Community Playground
- Community Pool
- Jogging Path
Map
Home Values in the Area
Average Home Value in this Area
Property History
| Date | Event | Price | Change | Sq Ft Price |
|---|---|---|---|---|
| 04/10/2025 04/10/25 | Sold | $754,000 | +4.7% | $360 / Sq Ft |
| 03/21/2025 03/21/25 | Pending | -- | -- | -- |
| 03/21/2025 03/21/25 | For Sale | $720,000 | 0.0% | $344 / Sq Ft |
| 08/31/2022 08/31/22 | Rented | $2,950 | 0.0% | -- |
| 08/24/2022 08/24/22 | For Rent | $2,950 | +7.3% | -- |
| 04/05/2019 04/05/19 | Rented | $2,750 | -99.4% | -- |
| 04/05/2019 04/05/19 | Under Contract | -- | -- | -- |
| 08/30/2016 08/30/16 | Sold | $480,000 | -1.8% | $229 / Sq Ft |
| 07/30/2016 07/30/16 | Pending | -- | -- | -- |
| 07/25/2016 07/25/16 | Price Changed | $489,000 | -2.0% | $233 / Sq Ft |
| 06/10/2016 06/10/16 | Price Changed | $499,000 | -2.0% | $238 / Sq Ft |
| 05/28/2016 05/28/16 | For Sale | $509,000 | -- | $243 / Sq Ft |
Tax History
| Year | Tax Paid | Tax Assessment Tax Assessment Total Assessment is a certain percentage of the fair market value that is determined by local assessors to be the total taxable value of land and additions on the property. | Land | Improvement |
|---|---|---|---|---|
| 2024 | $6,832 | $589,690 | $230,000 | $359,690 |
| 2023 | $6,491 | $575,220 | $230,000 | $345,220 |
| 2022 | $6,223 | $544,170 | $210,000 | $334,170 |
| 2021 | $5,582 | $475,660 | $180,000 | $295,660 |
| 2020 | $5,469 | $462,130 | $180,000 | $282,130 |
| 2019 | $5,240 | $442,730 | $180,000 | $262,730 |
| 2018 | $4,948 | $430,220 | $179,000 | $251,220 |
| 2017 | $4,995 | $430,220 | $179,000 | $251,220 |
| 2016 | $4,927 | $425,300 | $179,000 | $246,300 |
| 2015 | $4,666 | $418,130 | $179,000 | $239,130 |
| 2014 | $4,521 | $405,980 | $174,000 | $231,980 |
Mortgage History
| Date | Status | Loan Amount | Loan Type |
|---|---|---|---|
| Open | $678,600 | New Conventional | |
| Closed | $678,600 | New Conventional | |
| Previous Owner | $384,000 | Adjustable Rate Mortgage/ARM | |
| Previous Owner | $309,000 | Stand Alone Refi Refinance Of Original Loan | |
| Previous Owner | $316,000 | New Conventional | |
| Previous Owner | $340,000 | New Conventional | |
| Previous Owner | $147,900 | New Conventional |
Deed History
| Date | Type | Sale Price | Title Company |
|---|---|---|---|
| Deed | $754,000 | Title Resources Guaranty | |
| Deed | $754,000 | Title Resources Guaranty | |
| Warranty Deed | $480,000 | Old American Title & Escrow | |
| Deed | $425,000 | -- | |
| Deed | $184,900 | -- |
Similar Homes in Herndon, VA
Source: Bright MLS
MLS Number: VAFX2224356
APN: 0104-14-0442
- 1624 Hiddenbrook Dr
- 12800 Scranton Ct
- 12813 Fantasia Dr
- 1000 Hidden Park Place
- 12870 Graypine Place
- 1128 Whitworth Ct
- 1108 Casper Dr
- 901 Dominion Ridge Terrace
- 1016 Queens Ct
- 1070 Trevino Ln
- 1003 Stanton Park Ct
- 1104A Monroe St
- 1301 Grant St
- 26 Butternut Way
- 22070 County Rd 254l Rd Unit Lots 23, 24, 25 & 26
- 1029 Kings Ct
- 1045 Saber Ln
- 12506 Ridgegate Dr
- 772 3rd St
- 12502 Ridgegate Dr
