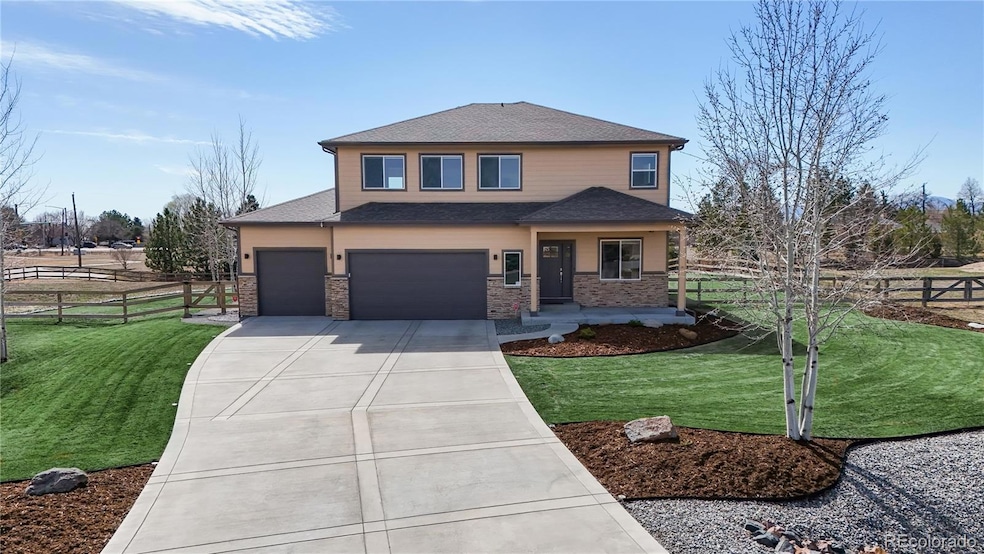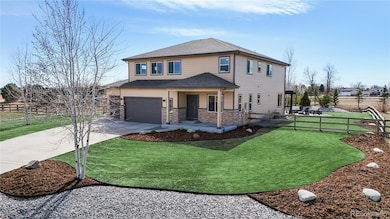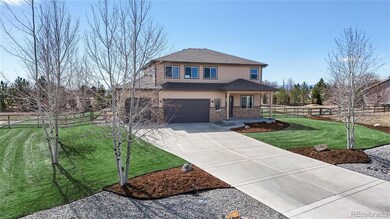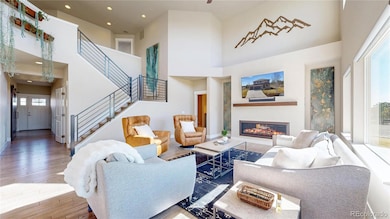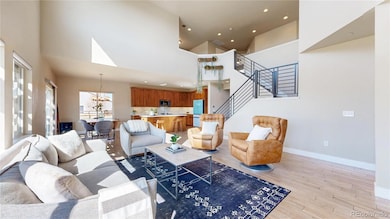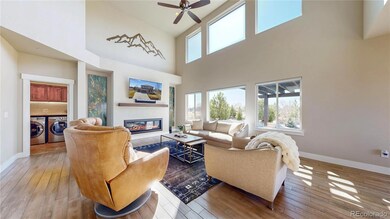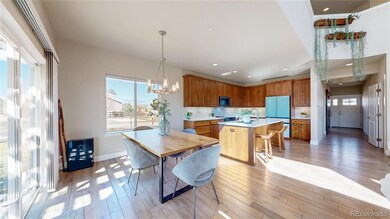
12701 Strawberry Cir Longmont, CO 80503
Estimated payment $7,240/month
Highlights
- Located in a master-planned community
- Primary Bedroom Suite
- Mountain View
- Hygiene Elementary School Rated A-
- Open Floorplan
- Loft
About This Home
Welcome to this beautifully crafted residence nestled in Blue Moutain Vista. This stunning property offers 4 spacious bedrooms, 3 bathrooms, and over 3000 square feet of thoughtfully designed living space. Homeowner pride of ownership abounds inside and outside of this meticulous property. This property feels like it was just built! As you enter, you’ll be greeted by a bright and open floor plan, featuring elegant floors, cathedral ceilings, and an abundance of natural light. The gourmet kitchen is a chef’s paradise, boasting stainless steel appliances, quartz countertops, a large island, and plenty of storage for all your culinary needs. The main level includes an expansive great room with a gas fireplace, perfect for unwinding after a long day, and an informal dining area ideal for hosting gatherings. Upstairs, the luxurious primary suite offers a private sanctuary with a walk-in closet and a spa-like ensuite bathroom complete with a soaking tub and separate shower. Three additional bedrooms and a full bathroom provide ample space for family or guests. Outside, the private backyard is an entertainer’s haven, featuring a spacious patio, lush and expansive landscaping, and plenty of room for outdoor activities. The attached 4-car garage provides ample storage which increases the convenience to this already impressive home. Located in a highly sought-after neighborhood, this property is just minutes from top-rated schools, parks, trails, and shopping. With easy access to highways and downtown Denver, this home offers the perfect balance of suburban tranquility and urban convenience.
Listing Agent
Berkshire Hathaway HomeServices Colorado Real Estate, LLC – Erie Brokerage Email: David@coloradoselite.com,303-949-8659 License #100039928

Co-Listing Agent
Berkshire Hathaway HomeServices Colorado Real Estate, LLC – Erie Brokerage Email: David@coloradoselite.com,303-949-8659 License #100047859
Home Details
Home Type
- Single Family
Est. Annual Taxes
- $6,154
Year Built
- Built in 2015 | Remodeled
Lot Details
- 1.05 Acre Lot
- Property is Fully Fenced
- Landscaped
- Corner Lot
- Level Lot
- Front and Back Yard Sprinklers
- Irrigation
- Private Yard
- Grass Covered Lot
- Property is zoned RR
HOA Fees
- $225 Monthly HOA Fees
Parking
- 4 Car Attached Garage
- Electric Vehicle Home Charger
- Tandem Parking
- Exterior Access Door
Home Design
- Slab Foundation
- Frame Construction
- Composition Roof
Interior Spaces
- 2-Story Property
- Open Floorplan
- Wet Bar
- Bar Fridge
- High Ceiling
- Ceiling Fan
- Gas Fireplace
- Great Room with Fireplace
- Family Room
- Dining Room
- Home Office
- Loft
- Mountain Views
- Attic Fan
Kitchen
- Breakfast Area or Nook
- Eat-In Kitchen
- Oven
- Microwave
- Dishwasher
- Kitchen Island
- Quartz Countertops
- Utility Sink
- Disposal
Flooring
- Carpet
- Tile
- Vinyl
Bedrooms and Bathrooms
- 4 Bedrooms
- Primary Bedroom Suite
- Walk-In Closet
Laundry
- Laundry Room
- Dryer
- Washer
Finished Basement
- Partial Basement
- Sump Pump
- Bedroom in Basement
- Crawl Space
Home Security
- Carbon Monoxide Detectors
- Fire and Smoke Detector
Outdoor Features
- Covered patio or porch
- Fire Pit
- Outdoor Gas Grill
Schools
- Hygiene Elementary School
- Westview Middle School
- Longmont High School
Utilities
- Forced Air Heating and Cooling System
- Humidifier
- 220 Volts
- 220 Volts in Garage
- Natural Gas Connected
- Tankless Water Heater
- High Speed Internet
- Cable TV Available
Additional Features
- Smoke Free Home
- Ground Level
Community Details
- Association fees include reserves, ground maintenance, snow removal
- Flagstaff Management Association, Phone Number (303) 682-0098
- Built by New Town Builders
- Blue Mountain Vista Subdivision, Feather Reed Floorplan
- Located in a master-planned community
Listing and Financial Details
- Exclusions: Seller's personal property, any staging items
- Assessor Parcel Number R0512897
Map
Home Values in the Area
Average Home Value in this Area
Tax History
| Year | Tax Paid | Tax Assessment Tax Assessment Total Assessment is a certain percentage of the fair market value that is determined by local assessors to be the total taxable value of land and additions on the property. | Land | Improvement |
|---|---|---|---|---|
| 2024 | $6,050 | $63,965 | $4,851 | $59,114 |
| 2023 | $6,050 | $63,965 | $8,536 | $59,114 |
| 2022 | $4,923 | $50,068 | $7,826 | $42,242 |
| 2021 | $4,934 | $51,509 | $8,051 | $43,458 |
| 2020 | $4,028 | $43,029 | $13,943 | $29,086 |
| 2019 | $3,959 | $43,029 | $13,943 | $29,086 |
| 2018 | $3,524 | $38,520 | $12,960 | $25,560 |
| 2017 | $3,435 | $42,586 | $14,328 | $28,258 |
| 2016 | $2,119 | $15,660 | $15,660 | $0 |
| 2015 | $1,311 | $20,242 | $20,242 | $0 |
| 2014 | $1,649 | $19,256 | $19,256 | $0 |
Property History
| Date | Event | Price | Change | Sq Ft Price |
|---|---|---|---|---|
| 04/18/2025 04/18/25 | Price Changed | $1,164,900 | -2.9% | $349 / Sq Ft |
| 03/19/2025 03/19/25 | For Sale | $1,200,000 | +87.6% | $360 / Sq Ft |
| 01/28/2019 01/28/19 | Off Market | $639,500 | -- | -- |
| 11/21/2017 11/21/17 | Sold | $639,500 | -4.5% | $239 / Sq Ft |
| 10/29/2017 10/29/17 | Pending | -- | -- | -- |
| 03/20/2017 03/20/17 | For Sale | $669,900 | -- | $250 / Sq Ft |
Deed History
| Date | Type | Sale Price | Title Company |
|---|---|---|---|
| Warranty Deed | $639,500 | First American Title | |
| Warranty Deed | $591,068 | Chicago Title Co | |
| Warranty Deed | $591,068 | Chicago Title Co |
Mortgage History
| Date | Status | Loan Amount | Loan Type |
|---|---|---|---|
| Open | $495,500 | New Conventional | |
| Closed | $511,600 | New Conventional | |
| Previous Owner | $531,902 | Adjustable Rate Mortgage/ARM | |
| Previous Owner | $380,671 | Future Advance Clause Open End Mortgage |
Similar Homes in Longmont, CO
Source: REcolorado®
MLS Number: 3990896
APN: 1205204-17-001
- 2437 Maplewood Cir E
- 2418 Maplewood Cir E
- 2525 22nd Dr
- 2819 Lake Park Way
- 2476 Sunset Dr
- 9400 Mitchell Ct
- 2205 Lake Park Dr
- 2131 Kay St
- 8858 Prairie Knoll Dr
- 2078 Gold Finch Ct
- 2173 Sand Dollar Dr
- 8924 Prairie Knoll Dr
- 1525 Peterson Place
- 3101 Almeria Way
- 2977 Dunes Ct
- 3123 Concord Way
- 2226 Judson St
- 1886 Hover St
- 1865 Trevor Cir
- 3124 Marlin Dr
