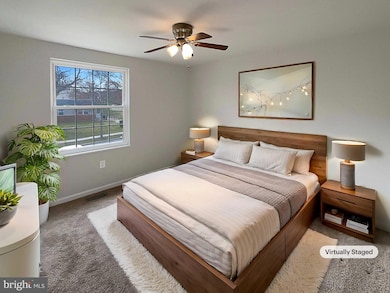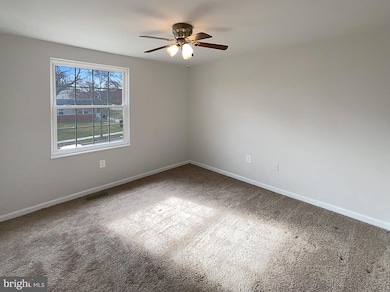
12702 Applecross Dr Clinton, MD 20735
Windbrook NeighborhoodEstimated payment $2,799/month
Total Views
12,844
4
Beds
2
Baths
820
Sq Ft
$533
Price per Sq Ft
Highlights
- No HOA
- 1 Car Detached Garage
- Central Heating and Cooling System
About This Home
Seller may consider buyer concessions if made in an offer. Welcome to this fabulous area! This home has Fresh Interior Paint. Discover a bright interior tied together with a neutral color palette. The primary bathroom features plenty of under sink storage waiting for your home organization needs. Take it easy in the fenced in back yard. The sitting area makes it great for BBQs! A must see!
Home Details
Home Type
- Single Family
Est. Annual Taxes
- $4,376
Year Built
- Built in 1972
Lot Details
- 0.26 Acre Lot
- Property is zoned RR
Parking
- 1 Car Detached Garage
Home Design
- Split Foyer
- Brick Exterior Construction
- Frame Construction
- Vinyl Siding
- Concrete Perimeter Foundation
Interior Spaces
- 820 Sq Ft Home
- Property has 2 Levels
- Finished Basement
Bedrooms and Bathrooms
Schools
- Fort Washington Forest Elementary School
- Gwynn Park Middle School
- Gwynn Park High School
Utilities
- Central Heating and Cooling System
Community Details
- No Home Owners Association
- Windbrook Subdivision
Listing and Financial Details
- Tax Lot 17
- Assessor Parcel Number 17050282152
Map
Create a Home Valuation Report for This Property
The Home Valuation Report is an in-depth analysis detailing your home's value as well as a comparison with similar homes in the area
Home Values in the Area
Average Home Value in this Area
Tax History
| Year | Tax Paid | Tax Assessment Tax Assessment Total Assessment is a certain percentage of the fair market value that is determined by local assessors to be the total taxable value of land and additions on the property. | Land | Improvement |
|---|---|---|---|---|
| 2024 | $4,775 | $294,500 | $101,500 | $193,000 |
| 2023 | $4,467 | $273,833 | $0 | $0 |
| 2022 | $4,160 | $253,167 | $0 | $0 |
| 2021 | $3,853 | $232,500 | $100,700 | $131,800 |
| 2020 | $3,823 | $230,467 | $0 | $0 |
| 2019 | $3,271 | $228,433 | $0 | $0 |
| 2018 | $3,762 | $226,400 | $75,700 | $150,700 |
| 2017 | $3,110 | $204,467 | $0 | $0 |
| 2016 | -- | $182,533 | $0 | $0 |
| 2015 | $3,296 | $160,600 | $0 | $0 |
| 2014 | $3,296 | $160,600 | $0 | $0 |
Source: Public Records
Property History
| Date | Event | Price | Change | Sq Ft Price |
|---|---|---|---|---|
| 04/02/2025 04/02/25 | Price Changed | $437,000 | -1.8% | $533 / Sq Ft |
| 03/26/2025 03/26/25 | For Sale | $445,000 | +18.7% | $543 / Sq Ft |
| 03/03/2025 03/03/25 | Sold | $374,800 | -8.1% | $457 / Sq Ft |
| 02/15/2025 02/15/25 | Price Changed | $408,000 | 0.0% | $498 / Sq Ft |
| 02/15/2025 02/15/25 | For Sale | $408,000 | 0.0% | $498 / Sq Ft |
| 01/01/2025 01/01/25 | Price Changed | $408,000 | -2.9% | $498 / Sq Ft |
| 12/02/2024 12/02/24 | For Sale | $420,000 | +42.4% | $512 / Sq Ft |
| 10/15/2018 10/15/18 | Sold | $294,999 | 0.0% | $164 / Sq Ft |
| 09/17/2018 09/17/18 | For Sale | $294,999 | 0.0% | $164 / Sq Ft |
| 09/16/2018 09/16/18 | Pending | -- | -- | -- |
| 08/30/2018 08/30/18 | Price Changed | $294,999 | +18.0% | $164 / Sq Ft |
| 08/30/2018 08/30/18 | For Sale | $249,999 | +35.1% | $139 / Sq Ft |
| 03/30/2012 03/30/12 | Sold | $185,000 | 0.0% | $226 / Sq Ft |
| 02/16/2012 02/16/12 | Pending | -- | -- | -- |
| 01/19/2012 01/19/12 | Price Changed | $185,000 | -7.5% | $226 / Sq Ft |
| 12/22/2011 12/22/11 | Price Changed | $199,900 | -4.7% | $244 / Sq Ft |
| 11/18/2011 11/18/11 | For Sale | $209,750 | -- | $256 / Sq Ft |
Source: Bright MLS
Deed History
| Date | Type | Sale Price | Title Company |
|---|---|---|---|
| Warranty Deed | $374,800 | Fidelity National Title | |
| Deed | $294,999 | None Available | |
| Special Warranty Deed | $206,900 | Mattennium Title & Abstract | |
| Trustee Deed | $183,000 | None Available | |
| Deed | $185,000 | Emkay Title Solutions Llc | |
| Special Warranty Deed | $90,000 | New World Title Company Llc | |
| Deed | $300,000 | -- | |
| Deed | $140,000 | -- |
Source: Public Records
Mortgage History
| Date | Status | Loan Amount | Loan Type |
|---|---|---|---|
| Previous Owner | $286,149 | New Conventional | |
| Previous Owner | $196,732 | Commercial | |
| Previous Owner | $180,310 | FHA | |
| Previous Owner | $254,400 | Stand Alone Second | |
| Previous Owner | $63,600 | Stand Alone Second | |
| Previous Owner | $60,000 | Stand Alone Second | |
| Previous Owner | $180,000 | New Conventional |
Source: Public Records
Similar Homes in the area
Source: Bright MLS
MLS Number: MDPG2146410
APN: 05-0282152
Nearby Homes
- 3608 Kidder Rd
- 12101 Windbrook Dr
- 12613 Lunan Rd
- 12805 Jervis St
- 3411 Kidder Rd
- 12912 Applecross Dr
- 3905 Floral Park Rd
- 13005 Piscataway Rd
- 0 Piscataway Rd Unit MDPG2132458
- 3403 Accolade Dr
- 2505 Lazy Acres Rd
- 3310 Saint Marys View Rd
- 3304 Saint Marys View Rd
- 2808 Saint Marys View Rd
- 14104 Lunnet Ct
- 14103 Herbin House Rd
- 11202 King Gallahan Ct
- 0 Danville Rd Unit MDPG2108886
- 14004 Wheel Wright Place
- 2601 Saint Marys View Rd






