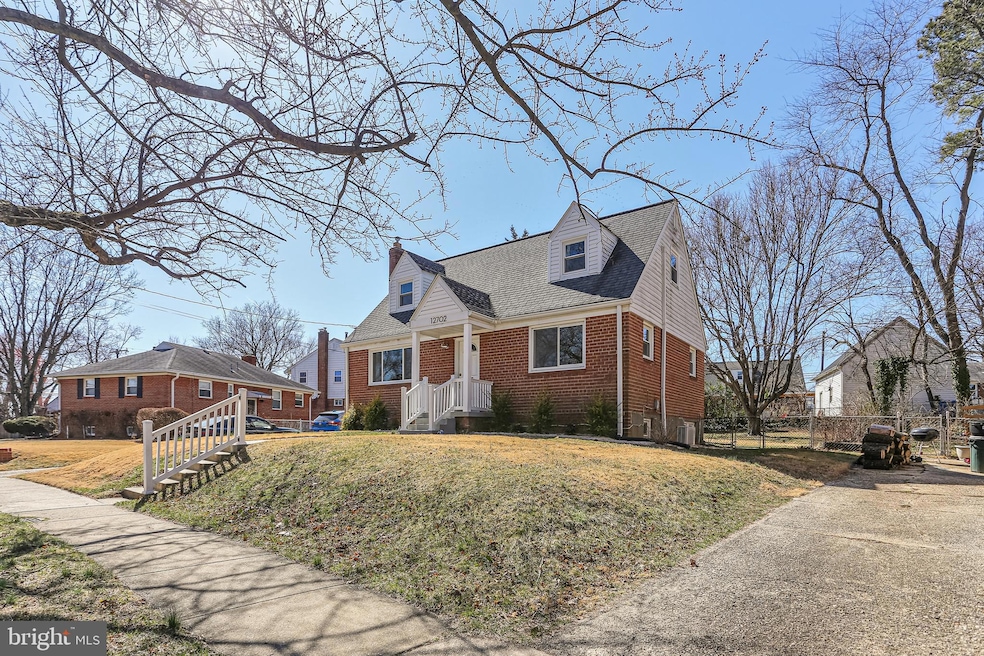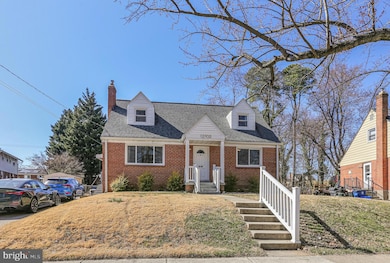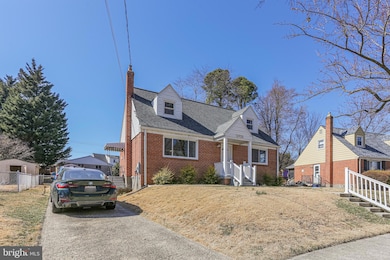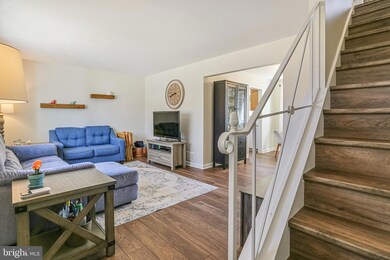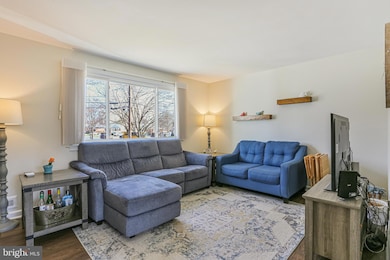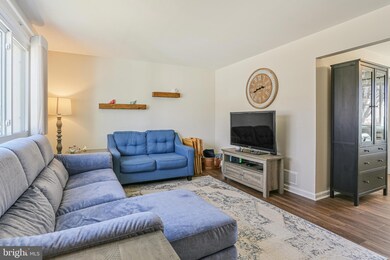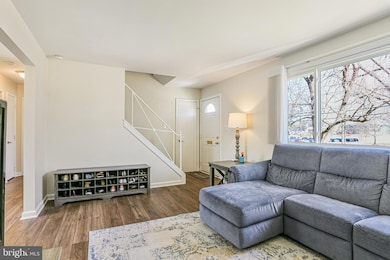
12702 Goodhill Rd Silver Spring, MD 20906
Connecticut Avenue Park NeighborhoodHighlights
- Cape Cod Architecture
- Recreation Room
- Laundry Room
- Wheaton High School Rated A
- No HOA
- 90% Forced Air Heating and Cooling System
About This Home
As of April 2025Welcome to 12702 Goodhill Road, a beautifully updated cape cod in the heart of Silver Spring! This 4-bedroom, 2-bath home perfectly balances classic charm with modern updates, offering a move-in-ready space for its next owner. Inside you’ll discover brand-new LVP flooring that adds a fresh, contemporary feel throughout the main and upper levels. The kitchen features sleek quartz countertops, a full suite of white appliances, and convenient exterior access to the driveway — complete with an awning to keep you dry while unloading groceries. The adjoining dining room flows seamlessly into the living room, where a large picture window fills the space with natural light.
Two spacious bedrooms with ample closet space and a full bath are located on the main level, while two additional bedrooms and an additional full bath await upstairs, offering flexible options for a home office, guest rooms, or creative spaces. The finished basement, complete with charming wainscoting, is ready for cozy movie nights or lively game days.
Outside, the fenced backyard provides plenty of room for outdoor activities or a perfect play space for your pup. With over $80K in upgrades, including a new roof (2018), updated windows, interior painting, an electric vehicle charger, HVAC (2016), and more, this home is truly ready to welcome you. Come see all that 12702 Goodhill Road has to offer!
Home Details
Home Type
- Single Family
Est. Annual Taxes
- $5,069
Year Built
- Built in 1954
Lot Details
- 8,341 Sq Ft Lot
- Property is zoned R60
Home Design
- Cape Cod Architecture
- Brick Exterior Construction
Interior Spaces
- Property has 3 Levels
- Family Room
- Dining Room
- Recreation Room
- Utility Room
- Laundry Room
Bedrooms and Bathrooms
Partially Finished Basement
- Walk-Up Access
- Connecting Stairway
Parking
- 2 Parking Spaces
- 2 Driveway Spaces
Utilities
- 90% Forced Air Heating and Cooling System
- Natural Gas Water Heater
Community Details
- No Home Owners Association
- Connecticut Avenue Estates Subdivision
Listing and Financial Details
- Tax Lot 4
- Assessor Parcel Number 161301238652
Map
Home Values in the Area
Average Home Value in this Area
Property History
| Date | Event | Price | Change | Sq Ft Price |
|---|---|---|---|---|
| 04/21/2025 04/21/25 | Sold | $580,000 | +9.4% | $322 / Sq Ft |
| 03/23/2025 03/23/25 | Pending | -- | -- | -- |
| 03/20/2025 03/20/25 | For Sale | $530,000 | +58.4% | $294 / Sq Ft |
| 03/27/2015 03/27/15 | Sold | $334,500 | -4.2% | $149 / Sq Ft |
| 02/05/2015 02/05/15 | Pending | -- | -- | -- |
| 01/26/2015 01/26/15 | Price Changed | $349,000 | -5.4% | $155 / Sq Ft |
| 12/23/2014 12/23/14 | For Sale | $369,000 | -- | $164 / Sq Ft |
Tax History
| Year | Tax Paid | Tax Assessment Tax Assessment Total Assessment is a certain percentage of the fair market value that is determined by local assessors to be the total taxable value of land and additions on the property. | Land | Improvement |
|---|---|---|---|---|
| 2024 | $5,069 | $376,800 | $0 | $0 |
| 2023 | $4,143 | $358,600 | $0 | $0 |
| 2022 | $3,718 | $340,400 | $179,600 | $160,800 |
| 2021 | $3,546 | $337,167 | $0 | $0 |
| 2020 | $3,546 | $333,933 | $0 | $0 |
| 2019 | $3,475 | $330,700 | $164,400 | $166,300 |
| 2018 | $3,274 | $314,733 | $0 | $0 |
| 2017 | $3,146 | $298,767 | $0 | $0 |
| 2016 | -- | $282,800 | $0 | $0 |
| 2015 | -- | $276,667 | $0 | $0 |
| 2014 | -- | $270,533 | $0 | $0 |
Mortgage History
| Date | Status | Loan Amount | Loan Type |
|---|---|---|---|
| Open | $285,000 | New Conventional | |
| Closed | $317,775 | New Conventional |
Deed History
| Date | Type | Sale Price | Title Company |
|---|---|---|---|
| Deed | $334,500 | Lakeside Title Company | |
| Deed | $330,000 | -- | |
| Deed | $330,000 | -- | |
| Deed | $330,000 | -- | |
| Deed | $330,000 | -- |
Similar Homes in the area
Source: Bright MLS
MLS Number: MDMC2168646
APN: 13-01238652
- 3914 Havard St
- 3414 Farthing Dr
- 3807 Elby Ct
- 12911 Valleywood Dr
- 12929 Valleywood Dr
- 13102 Bluhill Rd
- 13013 Connecticut Ave
- 12841 Littleton St
- 4105 Isbell St
- 12917 Estelle Rd
- 12205 Goodhill Rd
- 3833 Brightview St
- 13116 Estelle Rd
- 3407 Floral St
- 13131 Holdridge Rd
- 3817 Brightview St
- 12112 Atherton Dr
- 3005 Newton St
- 13010 Turkey Branch Pkwy
- 13108 Vandalia Dr
