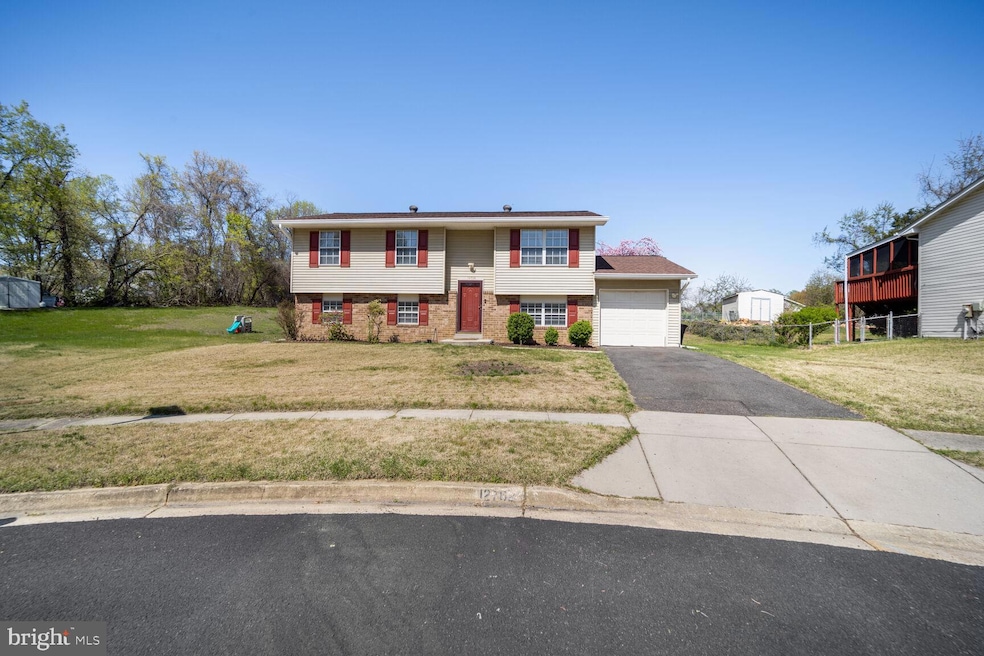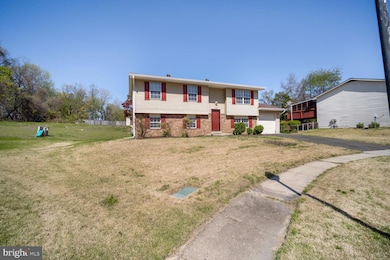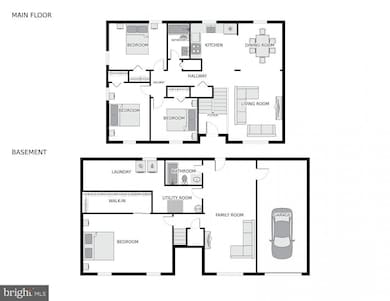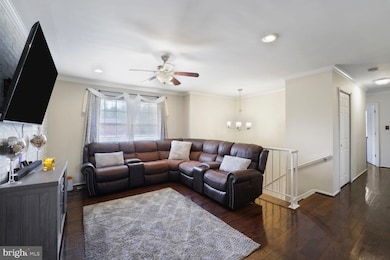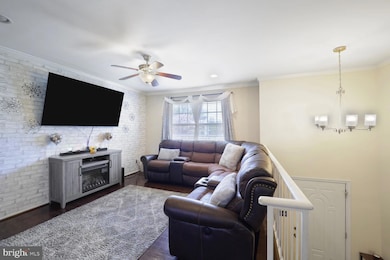
12702 Hancock Ct Upper Marlboro, MD 20774
Brown Station NeighborhoodEstimated payment $3,164/month
Highlights
- 1 Car Attached Garage
- Central Air
- Heat Pump System
About This Home
Step into this charming split-level single-family home nestled in the highly sought-after Ramblewood community! This beautifully maintained residence boasts 4 spacious bedrooms and 2 full baths, making it the perfect haven for families or anyone looking for extra space.
As you enter, you'll be greeted by a warm and inviting atmosphere, with plenty of natural light flowing through the large windows. The well-appointed kitchen is perfect for whipping up your favorite meals, while the cozy living areas provide the ideal setting for relaxation and entertaining.
Enjoy the convenience of a one-car garage and take advantage of the lovely backyard, perfect for summer barbecues, gardening, or simply unwinding after a long day. With a brand new roof and siding, you can rest easy knowing that this home is not only beautiful but also built to last.
Located in a vibrant community with easy access to local amenities, parks, and schools, this home is a rare find that won’t last long! Don’t miss your chance to make this gem your own.
Contact Fernando with The ONE Street Company today to schedule your private tour and see all that this fantastic property has to offer!
Your dream home awaits!
Home Details
Home Type
- Single Family
Est. Annual Taxes
- $5,476
Year Built
- Built in 1983
Lot Details
- 0.27 Acre Lot
- Property is zoned RR
HOA Fees
- $62 Monthly HOA Fees
Parking
- 1 Car Attached Garage
- 2 Driveway Spaces
- Front Facing Garage
Home Design
- Split Foyer
- Split Level Home
- Frame Construction
- Concrete Perimeter Foundation
Interior Spaces
- Property has 2 Levels
- Finished Basement
Bedrooms and Bathrooms
Utilities
- Central Air
- Heat Pump System
- Electric Water Heater
Community Details
- Ramblewood Subdivision
Listing and Financial Details
- Tax Lot 16
- Assessor Parcel Number 17030232496
Map
Home Values in the Area
Average Home Value in this Area
Tax History
| Year | Tax Paid | Tax Assessment Tax Assessment Total Assessment is a certain percentage of the fair market value that is determined by local assessors to be the total taxable value of land and additions on the property. | Land | Improvement |
|---|---|---|---|---|
| 2024 | $5,638 | $368,500 | $0 | $0 |
| 2023 | $5,165 | $336,700 | $0 | $0 |
| 2022 | $3,390 | $304,900 | $101,500 | $203,400 |
| 2021 | $4,349 | $290,667 | $0 | $0 |
| 2020 | $9,011 | $276,433 | $0 | $0 |
| 2019 | $4,150 | $262,200 | $100,700 | $161,500 |
| 2018 | $4,114 | $250,067 | $0 | $0 |
| 2017 | $3,878 | $237,933 | $0 | $0 |
| 2016 | -- | $225,800 | $0 | $0 |
| 2015 | $3,623 | $219,567 | $0 | $0 |
| 2014 | $3,623 | $213,333 | $0 | $0 |
Property History
| Date | Event | Price | Change | Sq Ft Price |
|---|---|---|---|---|
| 04/18/2025 04/18/25 | For Sale | $474,999 | +53.2% | $214 / Sq Ft |
| 07/20/2017 07/20/17 | Sold | $310,000 | -1.6% | $280 / Sq Ft |
| 06/14/2017 06/14/17 | Pending | -- | -- | -- |
| 06/03/2017 06/03/17 | For Sale | $314,985 | +102.6% | $284 / Sq Ft |
| 03/23/2012 03/23/12 | Sold | $155,500 | 0.0% | $140 / Sq Ft |
| 12/10/2011 12/10/11 | Pending | -- | -- | -- |
| 12/02/2011 12/02/11 | Price Changed | $155,500 | 0.0% | $140 / Sq Ft |
| 12/02/2011 12/02/11 | For Sale | $155,500 | +9.9% | $140 / Sq Ft |
| 11/15/2011 11/15/11 | Pending | -- | -- | -- |
| 11/13/2011 11/13/11 | For Sale | $141,500 | 0.0% | $128 / Sq Ft |
| 11/07/2011 11/07/11 | Pending | -- | -- | -- |
| 11/02/2011 11/02/11 | Price Changed | $141,500 | -11.9% | $128 / Sq Ft |
| 10/21/2011 10/21/11 | Price Changed | $160,700 | -2.5% | $145 / Sq Ft |
| 10/08/2011 10/08/11 | For Sale | $164,800 | 0.0% | $149 / Sq Ft |
| 10/05/2011 10/05/11 | Pending | -- | -- | -- |
| 10/02/2011 10/02/11 | For Sale | $164,800 | -- | $149 / Sq Ft |
Deed History
| Date | Type | Sale Price | Title Company |
|---|---|---|---|
| Deed | $310,000 | Champion Title & Settlement | |
| Trustee Deed | $171,000 | None Available | |
| Deed | $155,500 | Custom Title & Settlement In |
Mortgage History
| Date | Status | Loan Amount | Loan Type |
|---|---|---|---|
| Open | $300,000 | New Conventional | |
| Closed | $300,700 | New Conventional | |
| Previous Owner | $188,250 | Commercial | |
| Previous Owner | $5,000 | New Conventional | |
| Previous Owner | $151,557 | FHA | |
| Previous Owner | $250,000 | Stand Alone Refi Refinance Of Original Loan |
Similar Homes in Upper Marlboro, MD
Source: Bright MLS
MLS Number: MDPG2148768
APN: 03-0232496
- 1210 Dixie Bowie Way
- 12423 Ronald Beall Rd
- 13109 Bar Geese Ct
- 1102 Cape Teal Ct
- 15109 Green Wing Terrace
- 1208 Shell Duck Ct
- 12310 Open View Ln
- 12302 Rollys Ridge Ave
- 920 Pine Forest Ln
- 1007 Treeland Way
- 13503 Hollow Log Dr
- 13405 Frontgate Dr
- 1111 Blue Wing Terrace
- 2304 Norwich Place
- 1123 Blue Wing Terrace
- 13620 Water Fowl Way
- 1009 Pochard Ct
- 2500 Old Largo Rd
- 800 Adair Ct
- 14000 Gadsen Ct
