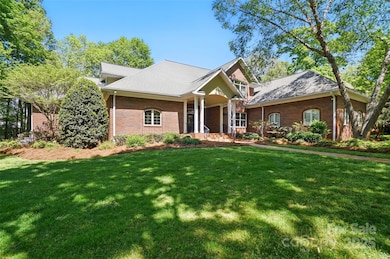
12702 Overlook Mountain Dr Charlotte, NC 28216
Mountain Island NeighborhoodEstimated payment $7,845/month
Highlights
- Access To Lake
- Clubhouse
- Wood Flooring
- Boat Slip
- Transitional Architecture
- Corner Lot
About This Home
Discover the charm of this stunning CUSTOM BRICK home in the sought-after Overlook Community, complete with a coveted DEEDED BOAT SLIP for easy access to Mountain Island Lake. Designed for entertaining, the expansive chef's kitchen flows into a dramatic two-story family room, while the elegant dining room sets the stage for memorable gatherings. The main floor features a luxurious primary suite, a welcoming guest suite, a dedicated office, and a spacious laundry room with ample storage. Upstairs, find additional large bedrooms, a cozy media room, a steam sauna, and a versatile bonus room, perfect for hobbies or a game area. The beautifully landscaped exterior includes two inviting covered porches, a generator, and a charming front porch. The amenity rich neighborhood offers: an outdoor pool, clubhouse, pickleball and basketball courts, playgrounds, and scenic walking trails, this home offers a lifestyle of comfort and space. Embrace the ultimate lakeside living experience!
Listing Agent
Maultsby Realty Group Brokerage Email: laura@maultsbygroup.com License #219414
Home Details
Home Type
- Single Family
Est. Annual Taxes
- $7,999
Year Built
- Built in 2003
Lot Details
- Lot Dimensions are 184x132x154x135
- Corner Lot
- Level Lot
- Property is zoned N1-C
HOA Fees
Parking
- 2 Car Attached Garage
Home Design
- Transitional Architecture
- Four Sided Brick Exterior Elevation
Interior Spaces
- 1.5-Story Property
- Family Room with Fireplace
- Crawl Space
- Home Security System
- Laundry Room
Kitchen
- Double Oven
- Gas Cooktop
- Microwave
- Dishwasher
- Disposal
Flooring
- Wood
- Tile
Bedrooms and Bathrooms
Outdoor Features
- Access To Lake
- Boat Slip
- Covered patio or porch
Utilities
- Forced Air Heating and Cooling System
- Power Generator
- Cable TV Available
Listing and Financial Details
- Assessor Parcel Number 023-294-41
Community Details
Overview
- Braesael Association, Phone Number (704) 847-3507
- Boatslip Fee Association
- Overlook Subdivision
- Mandatory home owners association
Amenities
- Picnic Area
- Clubhouse
Recreation
- Tennis Courts
- Sport Court
- Indoor Game Court
- Community Playground
- Community Pool
- Trails
Map
Home Values in the Area
Average Home Value in this Area
Tax History
| Year | Tax Paid | Tax Assessment Tax Assessment Total Assessment is a certain percentage of the fair market value that is determined by local assessors to be the total taxable value of land and additions on the property. | Land | Improvement |
|---|---|---|---|---|
| 2023 | $7,999 | $1,155,100 | $140,000 | $1,015,100 |
| 2022 | $7,999 | $828,900 | $125,000 | $703,900 |
| 2021 | $7,999 | $828,900 | $125,000 | $703,900 |
| 2020 | $8,106 | $828,900 | $125,000 | $703,900 |
| 2019 | $8,090 | $828,900 | $125,000 | $703,900 |
| 2018 | $9,585 | $725,000 | $135,000 | $590,000 |
| 2017 | $9,447 | $725,000 | $135,000 | $590,000 |
| 2016 | $9,438 | $725,000 | $135,000 | $590,000 |
| 2015 | $9,426 | $725,000 | $135,000 | $590,000 |
| 2014 | $9,374 | $0 | $0 | $0 |
Property History
| Date | Event | Price | Change | Sq Ft Price |
|---|---|---|---|---|
| 04/10/2025 04/10/25 | For Sale | $1,250,000 | 0.0% | $197 / Sq Ft |
| 04/06/2025 04/06/25 | Price Changed | $1,250,000 | -- | $197 / Sq Ft |
Deed History
| Date | Type | Sale Price | Title Company |
|---|---|---|---|
| Warranty Deed | $74,000 | -- |
Mortgage History
| Date | Status | Loan Amount | Loan Type |
|---|---|---|---|
| Open | $133,500 | Credit Line Revolving |
Similar Homes in the area
Source: Canopy MLS (Canopy Realtor® Association)
MLS Number: 4223903
APN: 023-294-41
- 4409 Solemn Point Ln
- 1120 Cedar St
- 125 Whiterock Dr
- 0 Eagle Chase Dr
- 105 Fox Ridge Ln
- 404 Brookridge Dr
- 11052 Preservation Park Dr
- 100 S Centurion Ln
- 208 Woodwinds Dr
- 529 Cellini Place Unit 243
- 0000 Serenity Woods Ct
- 525 Cellini Place
- 10823 Preservation Park Dr
- 11917 Pump Station Rd
- 1300 Dali Blvd
- 1029 Dali Blvd
- 201 Picasso Trail
- 11434 Tema Cir
- 4875 Polo Gate Blvd
- 204 Silvercliff Dr






