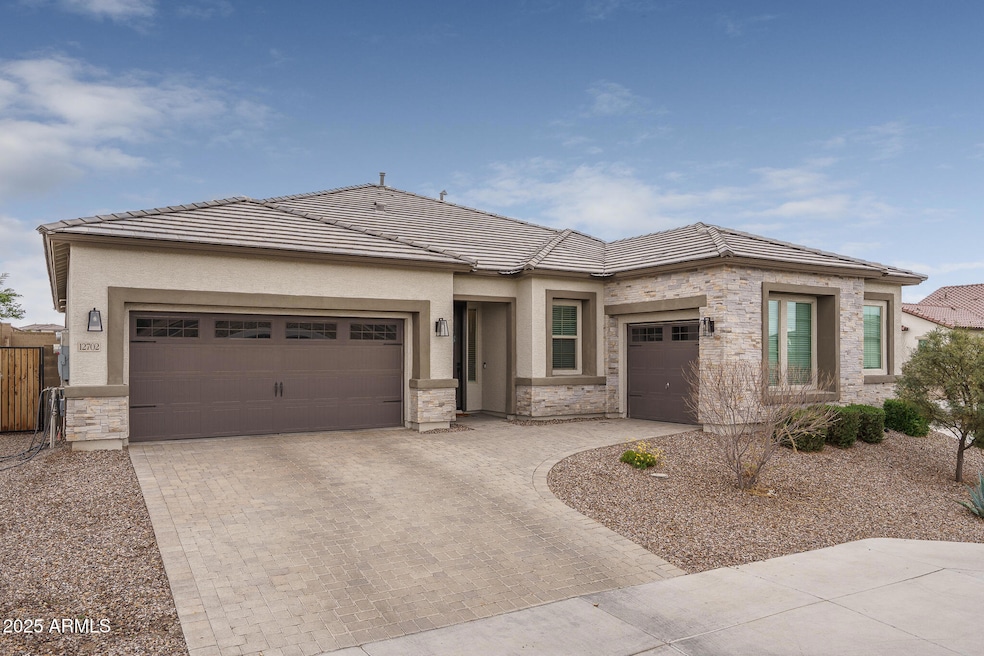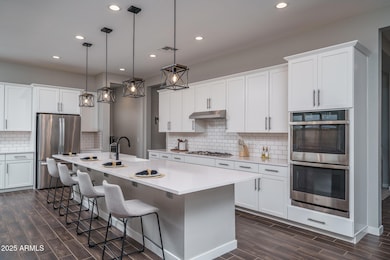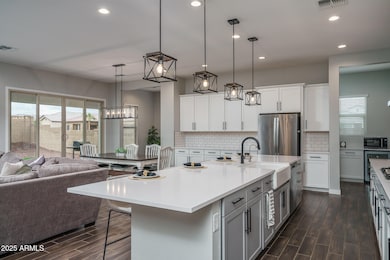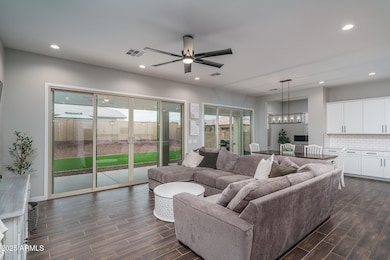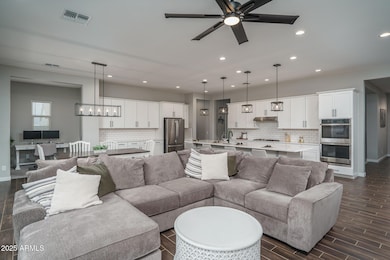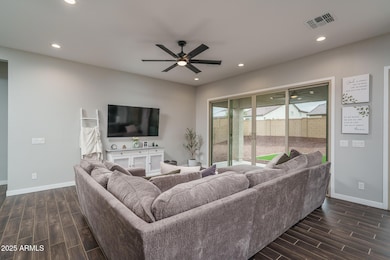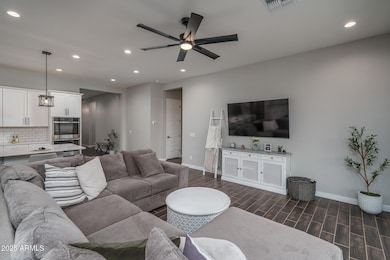
12702 W Sierra Vista Dr Glendale, AZ 85307
Litchfield NeighborhoodEstimated payment $3,941/month
Highlights
- Hot Property
- Solar Power System
- Cooling Available
- Canyon View High School Rated A-
- Dual Vanity Sinks in Primary Bathroom
- Tile Flooring
About This Home
Welcome to this beautiful original-owner home on just under 1/4 acre that offers 4 bedrooms + study & teen room & 3 baths in 2910 SqFt with an open great room layout and split bedrooms. The gourmet kitchen features an abundance of white shaker-style cabinetry with crown molding and hardware, Quartz countertops, subway tile backsplash, stainless appliances including a gas cooktop and wall ovens, a butler's pantry, spacious walk-in pantry, and a large island with breakfast bar and pendant lighting. Just off the kitchen is a study nook, perfect for your home office or kids' homework area. Two sets of center-meet sliding glass doors lead out from the great room to the full-length covered patio with two ceiling fans and a big backyard with artificial turf for pets to play on and plenty of room to add a pool, if desired. The teen room also has sliding doors out to an additional side patio. The owner's bedroom features a deluxe bath with dual vanities, separate tub & tiled shower, and spacious walk-in closet. Secondary bedrooms are generously sized with walk-in closets and two share a Jack & Jill bath. Other features include cabinets in the laundry room, plank tile flooring throughout living areas and baths, carpet in bedrooms, a 3 car (split) garage with paver driveway, stone exterior accents, and solar panels providing utility savings!
Home Details
Home Type
- Single Family
Est. Annual Taxes
- $2,098
Year Built
- Built in 2022
Lot Details
- 10,440 Sq Ft Lot
- Desert faces the front of the property
- Block Wall Fence
- Artificial Turf
HOA Fees
- $89 Monthly HOA Fees
Parking
- 2 Open Parking Spaces
- 3 Car Garage
Home Design
- Wood Frame Construction
- Tile Roof
- Stucco
Interior Spaces
- 2,910 Sq Ft Home
- 1-Story Property
Kitchen
- Gas Cooktop
- Built-In Microwave
- Kitchen Island
Flooring
- Carpet
- Tile
Bedrooms and Bathrooms
- 4 Bedrooms
- 3 Bathrooms
- Dual Vanity Sinks in Primary Bathroom
Eco-Friendly Details
- Solar Power System
Schools
- Barbara B. Robey Elementary School
- L. Thomas Heck Middle School
- Millennium High School
Utilities
- Cooling Available
- Heating System Uses Natural Gas
- High Speed Internet
- Cable TV Available
Community Details
- Association fees include ground maintenance
- Falcon Ridge Association, Phone Number (602) 957-9191
- Built by RICHMOND AMERICAN HOMES
- Falcon Ridge Subdivision
Listing and Financial Details
- Tax Lot 47
- Assessor Parcel Number 501-56-689
Map
Home Values in the Area
Average Home Value in this Area
Tax History
| Year | Tax Paid | Tax Assessment Tax Assessment Total Assessment is a certain percentage of the fair market value that is determined by local assessors to be the total taxable value of land and additions on the property. | Land | Improvement |
|---|---|---|---|---|
| 2025 | $2,098 | $26,683 | -- | -- |
| 2024 | $1,937 | $25,412 | -- | -- |
| 2023 | $1,937 | $42,460 | $8,490 | $33,970 |
| 2022 | $131 | $1,755 | $1,755 | $0 |
| 2021 | $132 | $1,755 | $1,755 | $0 |
Property History
| Date | Event | Price | Change | Sq Ft Price |
|---|---|---|---|---|
| 04/11/2025 04/11/25 | Price Changed | $660,000 | -0.8% | $227 / Sq Ft |
| 04/02/2025 04/02/25 | Price Changed | $665,000 | -0.7% | $229 / Sq Ft |
| 03/07/2025 03/07/25 | For Sale | $670,000 | -- | $230 / Sq Ft |
Deed History
| Date | Type | Sale Price | Title Company |
|---|---|---|---|
| Special Warranty Deed | $613,002 | Fidelity National Title |
Mortgage History
| Date | Status | Loan Amount | Loan Type |
|---|---|---|---|
| Open | $520,002 | New Conventional |
About the Listing Agent

For more than 35 years, Beth Rider and The Rider Elite Team have helped thousands of clients successfully achieve their real estate dreams and goals. Beth brings extensive knowledge of the market and region, professionalism, innovative selling tools, and a commitment to her client's satisfaction. Whether you are planning to buy or sell your home, The Rider Elite Team has everything you need to comfortably get the job done.
From the accurate pricing, extensive promotion, and market
Beth's Other Listings
Source: Arizona Regional Multiple Listing Service (ARMLS)
MLS Number: 6832241
APN: 501-56-689
- 12716 W Mclellan Rd
- 12806 W Mclellan Rd
- 12751 W Ocotillo Rd
- 12910 W Tuckey Ln
- 12531 W Tuckey Ln
- 12868 W Ocotillo Rd
- 12727 W Glendale Ave Unit 106
- 12528 W Tuckey Ln
- 12943 W Mclellan Rd
- 6341 N 126th Ave
- 12844 W Claremont St
- 12465 W Claremont St
- 6107 N 126th Ave
- 6124 N 130th Ave
- 6303 N 131st Dr
- 13137 W Stella Ln
- 12526 W Palmaire Ave
- 12583 W Midway Ave
- 5827 N 129th Ave
- 7227 N 125th Dr
