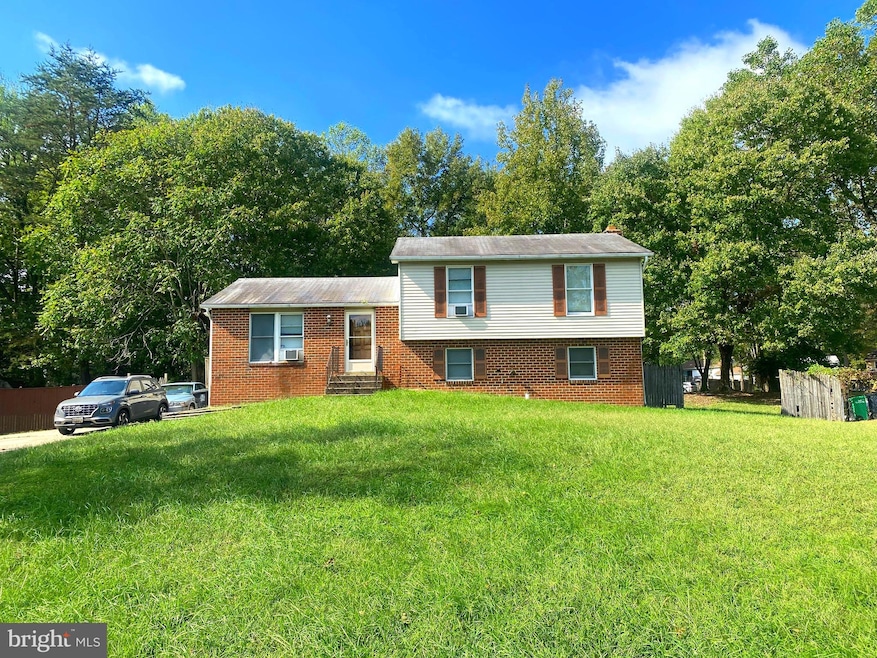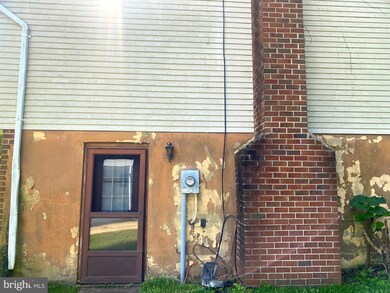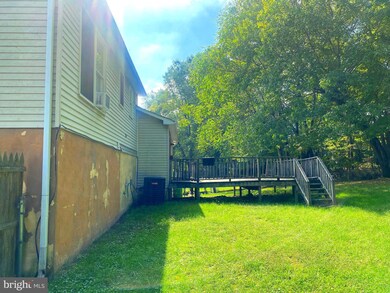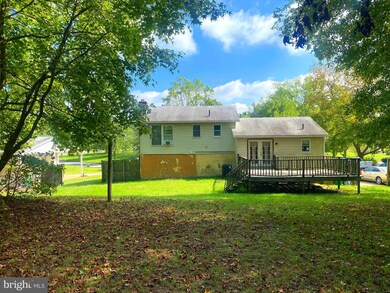
12705 Heatherwick Ct Brandywine, MD 20613
3
Beds
3
Baths
1,608
Sq Ft
0.46
Acres
Highlights
- 1 Fireplace
- Shed
- Dining Area
- No HOA
- Central Air
- Heat Pump System
About This Home
As of December 2024TRUSTEE SALE!!! INVESTOR SPECIAL!!! This Property has Great Potential!! Sitting on a Spacious Lot with a Huge Backyard!! This Split Level Property Features 4 Levels, 3 Bedrooms & 3 baths, Hardwood Floors, Crown Molding, Recessed Lighting, Wood Burning Fireplace, and Endless Possibilities . Property sold strictly As-Is. Please write the Seller as "Isaac H. Marks, Sr, - Trustee".
Home Details
Home Type
- Single Family
Est. Annual Taxes
- $3,147
Year Built
- Built in 1984
Lot Details
- 0.46 Acre Lot
- Property is zoned RR
Parking
- Off-Street Parking
Home Design
- Split Level Home
- Brick Exterior Construction
- Slab Foundation
- Vinyl Siding
Interior Spaces
- 1,608 Sq Ft Home
- Property has 4 Levels
- 1 Fireplace
- Dining Area
- Finished Basement
- Front Basement Entry
Bedrooms and Bathrooms
- 3 Bedrooms
Outdoor Features
- Shed
Utilities
- Central Air
- Heat Pump System
- Electric Water Heater
Community Details
- No Home Owners Association
- Heatherwick Subdivision, 4 Level Split Floorplan
Listing and Financial Details
- Tax Lot 7
- Assessor Parcel Number 17111179720
- $485 Front Foot Fee per year
Map
Create a Home Valuation Report for This Property
The Home Valuation Report is an in-depth analysis detailing your home's value as well as a comparison with similar homes in the area
Home Values in the Area
Average Home Value in this Area
Property History
| Date | Event | Price | Change | Sq Ft Price |
|---|---|---|---|---|
| 12/09/2024 12/09/24 | Sold | $350,000 | 0.0% | $218 / Sq Ft |
| 10/21/2024 10/21/24 | For Sale | $350,000 | -- | $218 / Sq Ft |
Source: Bright MLS
Tax History
| Year | Tax Paid | Tax Assessment Tax Assessment Total Assessment is a certain percentage of the fair market value that is determined by local assessors to be the total taxable value of land and additions on the property. | Land | Improvement |
|---|---|---|---|---|
| 2024 | $5,241 | $325,867 | $0 | $0 |
| 2023 | $4,604 | $283,033 | $0 | $0 |
| 2022 | $3,967 | $240,200 | $83,200 | $157,000 |
| 2021 | $3,967 | $240,200 | $83,200 | $157,000 |
| 2020 | $3,967 | $240,200 | $83,200 | $157,000 |
| 2019 | $4,101 | $249,200 | $101,600 | $147,600 |
| 2018 | $3,902 | $235,800 | $0 | $0 |
| 2017 | $3,703 | $222,400 | $0 | $0 |
| 2016 | -- | $209,000 | $0 | $0 |
| 2015 | $3,393 | $209,000 | $0 | $0 |
| 2014 | $3,393 | $209,000 | $0 | $0 |
Source: Public Records
Mortgage History
| Date | Status | Loan Amount | Loan Type |
|---|---|---|---|
| Open | $332,500 | New Conventional |
Source: Public Records
Deed History
| Date | Type | Sale Price | Title Company |
|---|---|---|---|
| Deed | $350,000 | United Title | |
| Deed | $147,000 | -- | |
| Deed | $110,000 | -- | |
| Deed | $110,979 | -- |
Source: Public Records
Similar Homes in Brandywine, MD
Source: Bright MLS
MLS Number: MDPG2129258
APN: 11-1179720
Nearby Homes
- 8000 Owens Way
- 12444 Lusbys Ln
- 12440 Lusbys Ln
- 12412 Lusbys Ln
- 12408 Lusbys Ln
- 9308 Caliph St
- 13600 Missouri Ave
- 7500 Accokeek Rd
- 12715 Cricket Song Way
- 12713 Cricket Song Way
- 12711 Cricket Song Way
- 12709 Cricket Song Way
- 7009 Savannah Dr
- 7003 Savannah Dr
- 7007 Savannah Dr
- 7013 Savannah Dr
- 7500 Crestwood Ct
- 12707 Cricket Song Way
- 7028 Woodlands Green Rd
- 7026 Woodlands Green Rd



