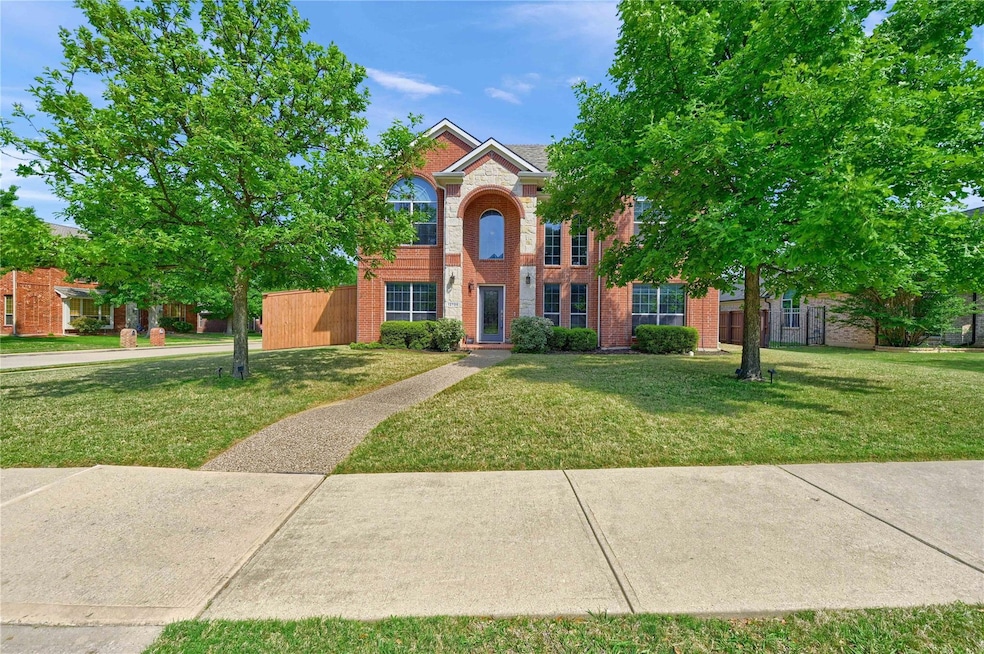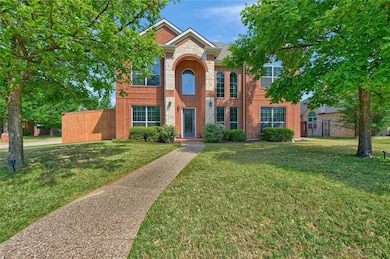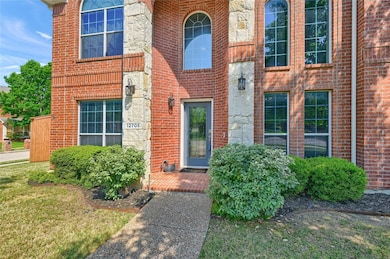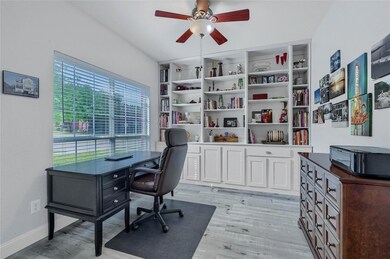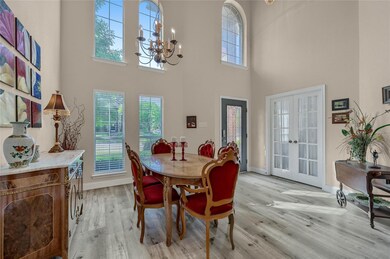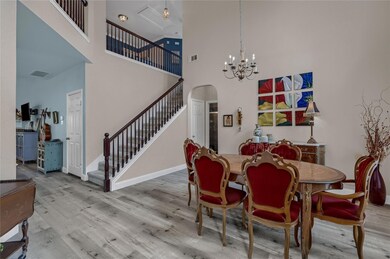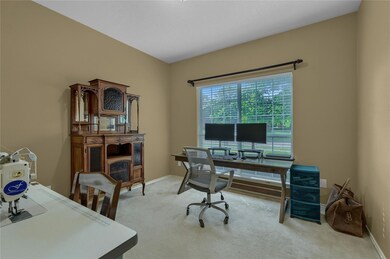
12705 Swan Lake Dr Frisco, TX 75033
Grayhawk NeighborhoodEstimated payment $3,755/month
Highlights
- Open Floorplan
- Traditional Architecture
- Granite Countertops
- Boals Elementary School Rated A
- Corner Lot
- 4-minute walk to Falcons Field Park
About This Home
Beautifully updated 4-bedroom, 3-bathroom home situated on an oversized corner lot in the highly sought-after Grayhawk community. With 2,299 sq. ft. of well-designed living space, this home offers two living areas, a dedicated home office, and a formal dining area—perfect for work, entertaining, and everyday living. The open-concept kitchen and living room provide a seamless flow, featuring modern finishes, ample cabinetry, and plenty of natural light. The expansive primary suite is a true retreat, boasting an en suite bathroom with a frameless glass shower, a free-standing tub, updated vanities & fixtures, and a generous walk-in closet. The secondary bedrooms are well-sized, offering flexibility for guests, family, or additional office space. Step outside to enjoy privacy in the backyard, complete with a pergola covered patio, a built-in grill, and an 8-ft privacy fence—ensuring no neighbors on either side. The spacious 3-car garage and extended driveway provide ample parking for multiple vehicles. Recent updates include new class 4 roof with architectural 50 year shingle which can reduce insurance premiums up to 25%, new gutters, new polycarbonate roof on pergola, new insulated garage doors. Nestled in Northwest Frisco, Grayhawk is a premier 5-star community with stunning water features, miles of walking trails, open green spaces, gazebos, and three resort-style pools. Conveniently located near top-rated Frisco ISD schools, PGA headquarters, and future Universal kids resort. Located just 35 minutes from downtown Dallas, Grayhawk offers quick access to FM 423, and the Dallas North Tollway. You are 13 minutes from launching your boat at Lewisville Lake. Shopping, dining, and entertainment options are just minutes away as well, making this home the perfect blend of comfort, style, and convenience.
Home Details
Home Type
- Single Family
Est. Annual Taxes
- $7,058
Year Built
- Built in 2005
Lot Details
- 8,276 Sq Ft Lot
- Wood Fence
- Landscaped
- Corner Lot
- Sprinkler System
- Few Trees
HOA Fees
- $75 Monthly HOA Fees
Parking
- 3 Car Attached Garage
- Alley Access
Home Design
- Traditional Architecture
- Brick Exterior Construction
- Slab Foundation
- Composition Roof
Interior Spaces
- 2,299 Sq Ft Home
- 2-Story Property
- Open Floorplan
- Wired For A Flat Screen TV
- Ceiling Fan
- Gas Log Fireplace
- Carbon Monoxide Detectors
Kitchen
- Eat-In Kitchen
- Double Oven
- Electric Oven
- Built-In Gas Range
- Microwave
- Dishwasher
- Kitchen Island
- Granite Countertops
- Disposal
Flooring
- Carpet
- Vinyl Plank
Bedrooms and Bathrooms
- 4 Bedrooms
- 3 Full Bathrooms
Laundry
- Laundry in Utility Room
- Full Size Washer or Dryer
- Washer and Electric Dryer Hookup
Outdoor Features
- Covered patio or porch
- Attached Grill
- Rain Gutters
Schools
- Boals Elementary School
- Trent Middle School
- Wortham Middle School
- Lone Star High School
Utilities
- Central Heating and Cooling System
- Heating System Uses Natural Gas
- Water Filtration System
- Gas Water Heater
- Water Purifier
- High Speed Internet
- Cable TV Available
Community Details
- Association fees include management fees
- Sbb Menagement HOA, Phone Number (972) 960-2780
- Grayhawk Ph V Subdivision
- Mandatory home owners association
Listing and Financial Details
- Tax Lot 13
- Assessor Parcel Number R248813
- $7,058 per year unexempt tax
Map
Home Values in the Area
Average Home Value in this Area
Tax History
| Year | Tax Paid | Tax Assessment Tax Assessment Total Assessment is a certain percentage of the fair market value that is determined by local assessors to be the total taxable value of land and additions on the property. | Land | Improvement |
|---|---|---|---|---|
| 2024 | $7,058 | $422,536 | $0 | $0 |
| 2023 | $4,952 | $384,124 | $214,792 | $317,423 |
| 2022 | $7,956 | $349,204 | $118,482 | $305,383 |
| 2021 | $6,291 | $317,458 | $89,584 | $227,874 |
| 2020 | $6,079 | $302,389 | $89,584 | $212,805 |
| 2019 | $6,378 | $301,955 | $89,584 | $212,371 |
| 2018 | $6,571 | $306,434 | $89,584 | $216,850 |
| 2017 | $6,394 | $296,230 | $89,584 | $206,646 |
| 2016 | $5,888 | $271,109 | $68,073 | $206,922 |
| 2015 | $4,693 | $246,463 | $62,154 | $184,351 |
| 2014 | $4,693 | $224,057 | $56,826 | $169,270 |
| 2013 | -- | $203,688 | $56,826 | $146,862 |
Property History
| Date | Event | Price | Change | Sq Ft Price |
|---|---|---|---|---|
| 04/17/2025 04/17/25 | For Sale | $555,000 | -- | $241 / Sq Ft |
Deed History
| Date | Type | Sale Price | Title Company |
|---|---|---|---|
| Warranty Deed | $304,385 | Superior Title | |
| Special Warranty Deed | -- | Signature Title Company | |
| Vendors Lien | -- | Stewart Title |
Mortgage History
| Date | Status | Loan Amount | Loan Type |
|---|---|---|---|
| Open | $304,385 | FHA | |
| Previous Owner | $199,500 | Unknown | |
| Previous Owner | $196,670 | Purchase Money Mortgage |
Similar Homes in the area
Source: North Texas Real Estate Information Systems (NTREIS)
MLS Number: 20882546
APN: R248813
- 12567 Daimler Dr
- 13055 Mannheim Dr
- 12404 Daimler Dr
- 1824 Boone Cir
- 12608 Red Hawk Dr
- 12331 Red Hawk Dr
- 13293 Duesenberg Dr
- 1110 Red Hawk Dr
- 2205 Barret Dr
- 1179 Marquette Dr
- 2043 Coldwater Ln
- 13004 Stapleton Dr
- 13467 Roadster Dr
- 12585 Cardinal Creek Dr
- 2374 Brazos Dr
- 13348 Mondovi Dr
- 1277 Tree Top Dr
- 11111 Eldorado Pkwy
- 13349 Mondovi Dr
- 11826 Frontier Dr
