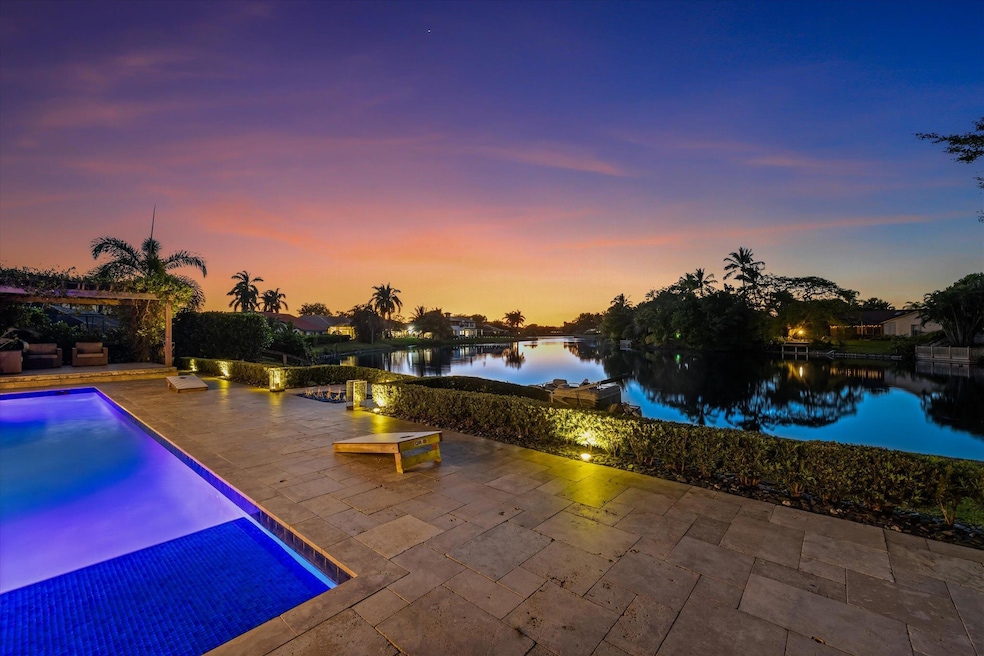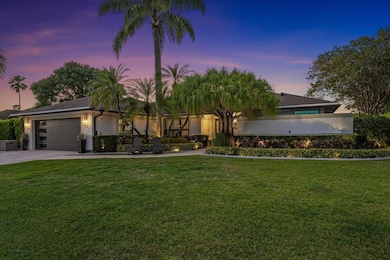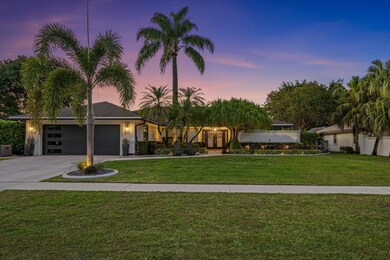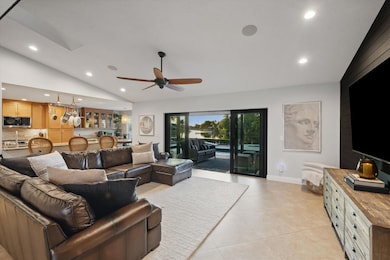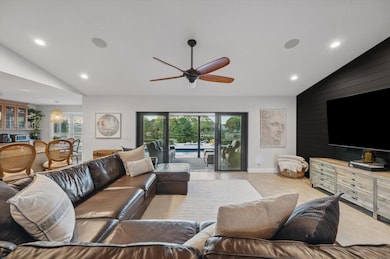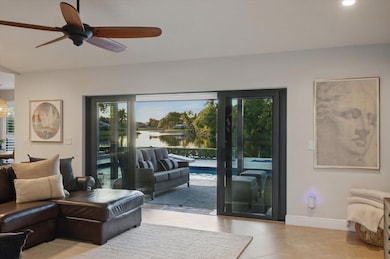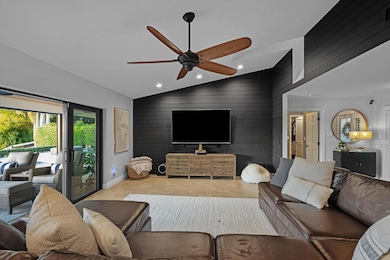
12705 Whitby St Wellington, FL 33414
Greenview Shores NeighborhoodEstimated payment $5,713/month
Highlights
- Lake Front
- Private Pool
- Great Room
- Polo Park Middle School Rated A-
- Vaulted Ceiling
- Skylights
About This Home
Step into this breathtaking waterfront oasis in Wellington, where luxury and style meet unparalleled comfort! Featuring PGT impact windows and doors, a stunning Trex deck dock, and a sparkling heated saltwater pool, this home is designed for the ultimate Florida lifestyle. Inside, indulge in custom kitchen cabinetry, sleek porcelain tile and floated floors throughout, plus low voltage wiring with indoor and outdoor audio for the perfect ambiance. With energy-efficient appliances, a mini split A/C system in the garage, and impact-insulated garage doors, no detail has been overlooked. Enjoy panoramic westward views for the best sunsets in Wellington and easy access by boat to Lake Greenview. Just minutes from the world-renowned Equestrian International Club, this home offers the ultimate
Home Details
Home Type
- Single Family
Est. Annual Taxes
- $6,330
Year Built
- Built in 1985
Lot Details
- 0.29 Acre Lot
- Lake Front
- Property is zoned WELL_P
Parking
- 2 Car Attached Garage
- Driveway
Interior Spaces
- 2,211 Sq Ft Home
- 1-Story Property
- Central Vacuum
- Vaulted Ceiling
- Skylights
- Entrance Foyer
- Great Room
- Ceramic Tile Flooring
- Lake Views
Kitchen
- Electric Range
- Microwave
- Dishwasher
- Disposal
Bedrooms and Bathrooms
- 3 Bedrooms
- Split Bedroom Floorplan
- Walk-In Closet
- 2 Full Bathrooms
- Dual Sinks
- Separate Shower in Primary Bathroom
Laundry
- Laundry Room
- Dryer
- Washer
Outdoor Features
- Private Pool
- Patio
Utilities
- Central Heating and Cooling System
- Electric Water Heater
Community Details
- Greenview Shores 2 Of Wel Subdivision
Listing and Financial Details
- Assessor Parcel Number 73414409020420400
Map
Home Values in the Area
Average Home Value in this Area
Tax History
| Year | Tax Paid | Tax Assessment Tax Assessment Total Assessment is a certain percentage of the fair market value that is determined by local assessors to be the total taxable value of land and additions on the property. | Land | Improvement |
|---|---|---|---|---|
| 2024 | $6,330 | $338,745 | -- | -- |
| 2023 | $6,162 | $328,879 | $0 | $0 |
| 2022 | $5,997 | $319,300 | $0 | $0 |
| 2021 | $5,909 | $310,000 | $0 | $0 |
| 2020 | $5,830 | $305,720 | $0 | $0 |
| 2019 | $5,754 | $298,847 | $0 | $0 |
| 2018 | $5,494 | $293,275 | $0 | $0 |
| 2017 | $5,435 | $287,243 | $0 | $0 |
| 2016 | $5,436 | $281,335 | $0 | $0 |
| 2015 | $4,980 | $252,060 | $0 | $0 |
| 2014 | $5,694 | $234,203 | $0 | $0 |
Property History
| Date | Event | Price | Change | Sq Ft Price |
|---|---|---|---|---|
| 04/05/2025 04/05/25 | Pending | -- | -- | -- |
| 03/24/2025 03/24/25 | For Sale | $929,000 | +161.7% | $420 / Sq Ft |
| 10/03/2014 10/03/14 | Sold | $355,000 | -9.0% | $161 / Sq Ft |
| 09/03/2014 09/03/14 | Pending | -- | -- | -- |
| 05/12/2014 05/12/14 | For Sale | $389,900 | -- | $176 / Sq Ft |
Deed History
| Date | Type | Sale Price | Title Company |
|---|---|---|---|
| Warranty Deed | $355,000 | Attorney | |
| Quit Claim Deed | -- | Attorney | |
| Quit Claim Deed | -- | None Available | |
| Quit Claim Deed | -- | -- | |
| Warranty Deed | $200,000 | -- | |
| Warranty Deed | $175,000 | -- |
Mortgage History
| Date | Status | Loan Amount | Loan Type |
|---|---|---|---|
| Open | $285,295 | New Conventional | |
| Closed | $284,000 | New Conventional | |
| Previous Owner | $161,250 | New Conventional | |
| Previous Owner | $140,000 | Stand Alone First | |
| Previous Owner | $160,000 | New Conventional |
Similar Homes in Wellington, FL
Source: BeachesMLS
MLS Number: R11075400
APN: 73-41-44-09-02-042-0400
- 12725 Kingsway Rd
- 2057 Amesbury Cir
- 2281 Seaford Dr
- 12820 Leeds Ct
- 12610 Sunnydale Dr
- 2400 Seaford Dr
- 12692 White Coral Dr
- 12693 Coral Breeze Dr
- 12724 Shoreline Dr Unit E
- 12518 Cypress Island Way Unit 26
- 12518 Cypress Island Way Unit 26
- 12692 Shoreline Dr Unit 3A
- 12679 White Coral Dr
- 12665 Coral Breeze Dr
- 12676 Shoreline Dr Unit 2F
- 12624 Mallet Cir
- 12820 Mizner Way
- 2020 Newhaven Ave
- 12618 Mallet Cir
- 12660 Shoreline Dr Unit 1A
