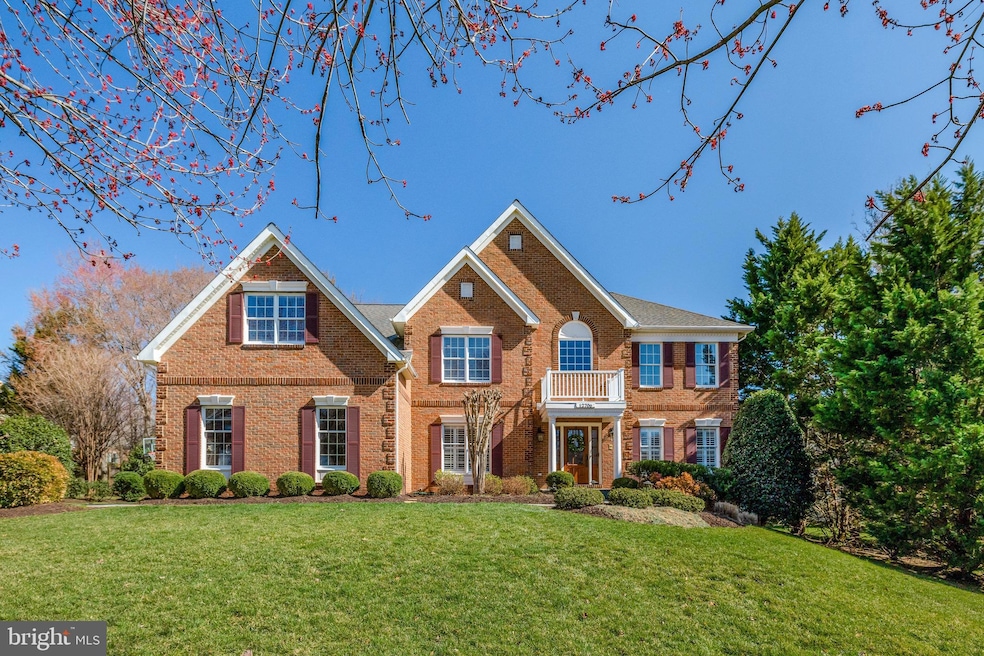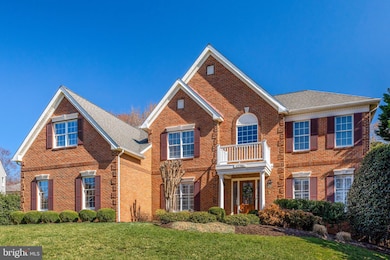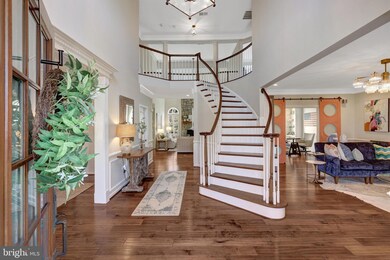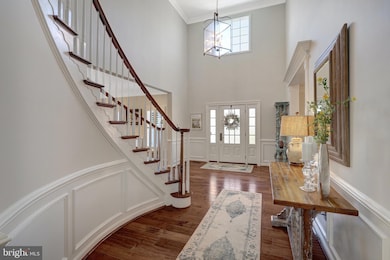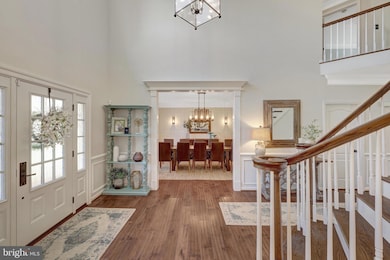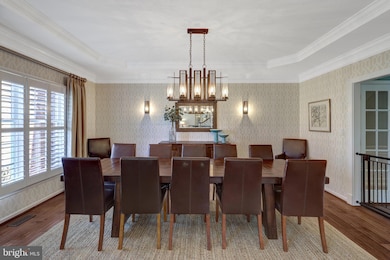
12706 Autumn Crest Dr Herndon, VA 20171
Oak Hill NeighborhoodEstimated payment $11,173/month
Highlights
- In Ground Pool
- Eat-In Gourmet Kitchen
- Curved or Spiral Staircase
- Crossfield Elementary Rated A
- Open Floorplan
- Colonial Architecture
About This Home
Exquisite Luxury Home in Oak Hill, VA! A change in plans for the previous buyer opens up a fantastic opportunity for you! Welcome to 12706 Autumn Crest Drive, a distinguished residence offering an exceptional blend of elegance, comfort, and modern convenience. Nestled in the heart of Oak Hill, VA, this meticulously updated home boasts 4 spacious bedrooms and 4.5 beautifully appointed bathrooms, encompassing an impressive 6,010 square feet of refined living space.Situated on a picturesque 0.46-acre lot, this property features stunning landscaping, custom lighting, and elegant hardscaping, creating a serene and inviting outdoor oasis. A private pool and stately indoor fireplace offer the perfect setting for both relaxation and sophisticated entertaining.Designed to accommodate today’s lifestyle, this home includes a dedicated home office and a private gym, ensuring both productivity and wellness. The three-car garage is equipped with durable epoxy floors, combining practicality with a polished aesthetic.Located within Northern Virginia’s thriving tech corridor, this home provides unparalleled convenience for commuters, with easy access to major employment centers. The expansive finished basement offers a unique opportunity for an au pair or in-law suite, enhancing the home’s versatility.This exceptional property is also situated within the school pyramid of Crossfields Elementary, Carson Middle, and Oakton High School.With high-end renovations throughout, this home exemplifies luxurious living. Do not miss the opportunity to make it your own.Showing by appointment only. Contact Listing Broker to schedule appointment or request via ShowingTime.
Home Details
Home Type
- Single Family
Est. Annual Taxes
- $16,067
Year Built
- Built in 2000
Lot Details
- 0.46 Acre Lot
- Back Yard Fenced
- Extensive Hardscape
- Sprinkler System
- Property is zoned 302
HOA Fees
- $85 Monthly HOA Fees
Parking
- 3 Car Attached Garage
- Side Facing Garage
- Garage Door Opener
- Driveway
Home Design
- Colonial Architecture
- Block Foundation
- Slab Foundation
- Aluminum Siding
Interior Spaces
- Property has 3 Levels
- Open Floorplan
- Wet Bar
- Curved or Spiral Staircase
- Dual Staircase
- Built-In Features
- Chair Railings
- Crown Molding
- Wainscoting
- Tray Ceiling
- Two Story Ceilings
- Ceiling Fan
- Skylights
- Recessed Lighting
- Screen For Fireplace
- Fireplace Mantel
- Window Treatments
- Window Screens
- French Doors
- Atrium Doors
- Insulated Doors
- Six Panel Doors
- Entrance Foyer
- Family Room Overlook on Second Floor
- Family Room Off Kitchen
- Family Room on Second Floor
- Sitting Room
- Living Room
- Dining Room
- Den
- Library
- Game Room
- Utility Room
- Home Gym
- Wood Flooring
- Basement Fills Entire Space Under The House
- Attic Fan
Kitchen
- Eat-In Gourmet Kitchen
- Double Oven
- Down Draft Cooktop
- Extra Refrigerator or Freezer
- Ice Maker
- Dishwasher
- Kitchen Island
- Upgraded Countertops
- Disposal
Bedrooms and Bathrooms
- 4 Bedrooms
- En-Suite Primary Bedroom
- En-Suite Bathroom
Laundry
- Laundry Room
- Dryer
- Washer
Home Security
- Home Security System
- Storm Doors
- Flood Lights
Outdoor Features
- In Ground Pool
- Deck
- Patio
Schools
- Crossfield Elementary School
- Carson Middle School
- Oakton High School
Utilities
- Forced Air Zoned Cooling and Heating System
- Humidifier
- Vented Exhaust Fan
- Underground Utilities
- 60 Gallon+ Natural Gas Water Heater
- Municipal Trash
Listing and Financial Details
- Tax Lot 84
- Assessor Parcel Number 0354 23 0084
Community Details
Overview
- Association fees include common area maintenance, reserve funds, snow removal, trash, road maintenance
- Oakton Ride Homeowners Association
- Built by TOLL BROTHERS
- Oakton Ridge Subdivision, Madison Williamsburg Floorplan
Amenities
- Common Area
- Clubhouse
Recreation
- Community Basketball Court
- Community Playground
- Jogging Path
Map
Home Values in the Area
Average Home Value in this Area
Tax History
| Year | Tax Paid | Tax Assessment Tax Assessment Total Assessment is a certain percentage of the fair market value that is determined by local assessors to be the total taxable value of land and additions on the property. | Land | Improvement |
|---|---|---|---|---|
| 2024 | $16,067 | $1,386,890 | $385,000 | $1,001,890 |
| 2023 | $14,527 | $1,287,290 | $385,000 | $902,290 |
| 2022 | $14,720 | $1,287,290 | $385,000 | $902,290 |
| 2021 | $13,378 | $1,140,000 | $335,000 | $805,000 |
| 2020 | $12,704 | $1,073,400 | $315,000 | $758,400 |
| 2019 | $12,171 | $1,028,400 | $270,000 | $758,400 |
| 2018 | $11,483 | $998,530 | $245,000 | $753,530 |
| 2017 | $11,256 | $969,550 | $245,000 | $724,550 |
| 2016 | $11,232 | $969,550 | $245,000 | $724,550 |
| 2015 | $10,820 | $969,550 | $245,000 | $724,550 |
| 2014 | $10,157 | $912,150 | $235,000 | $677,150 |
Property History
| Date | Event | Price | Change | Sq Ft Price |
|---|---|---|---|---|
| 04/12/2025 04/12/25 | For Sale | $1,750,000 | -- | $291 / Sq Ft |
Deed History
| Date | Type | Sale Price | Title Company |
|---|---|---|---|
| Warranty Deed | $980,000 | -- |
Mortgage History
| Date | Status | Loan Amount | Loan Type |
|---|---|---|---|
| Open | $656,000 | New Conventional | |
| Closed | $686,000 | New Conventional |
Similar Homes in Herndon, VA
Source: Bright MLS
MLS Number: VAFX2222914
APN: 0354-23-0084
- 12812 Rose Grove Dr
- 12801 Oxon Rd
- 12825 Parapet Way
- 12413 English Garden Ct
- 3059 Purple Martin Place
- 13110 Thompson Rd
- 3449 Fawn Wood Ln
- 3229 Wildmere Place
- 3298 Laneview Place
- 3281 Laneview Place
- 12985 Thistlethorn Dr
- 12208 Kyler Ln
- 2940 Timber Wood Way
- 3222 Navy Dr
- 3053 Ashburton Ave
- 13164 Autumn Hill Ln
- 2936 Harvest Glen Ct
- 12516 Summer Place
- 12390 Falkirk Dr
- 12129 Folkstone Dr
