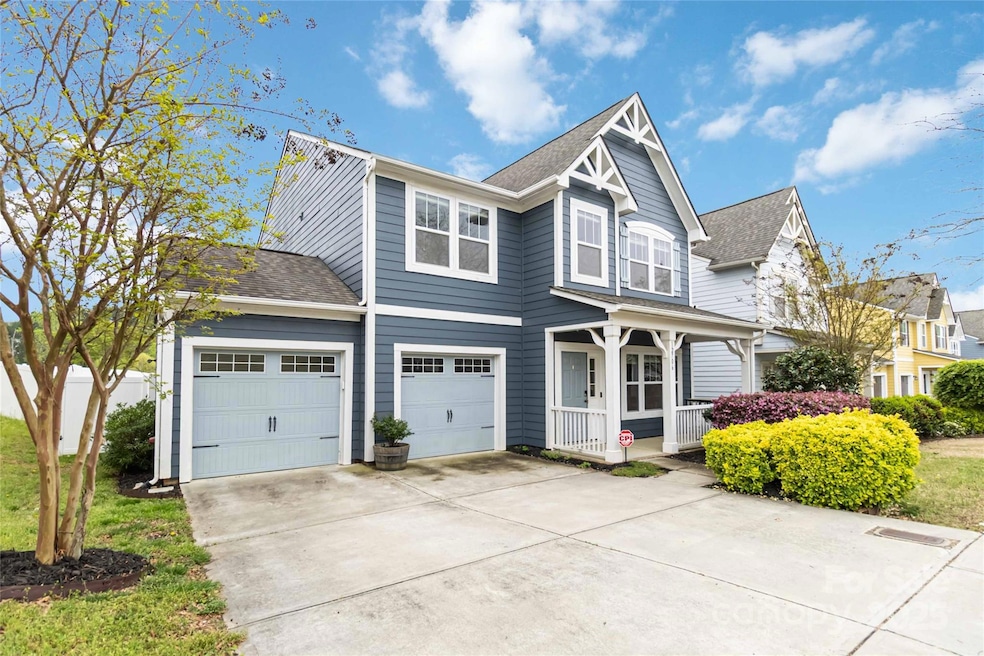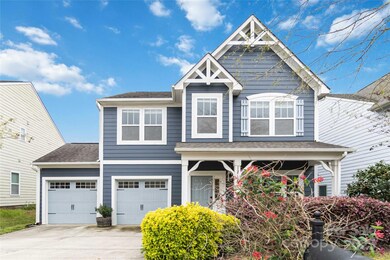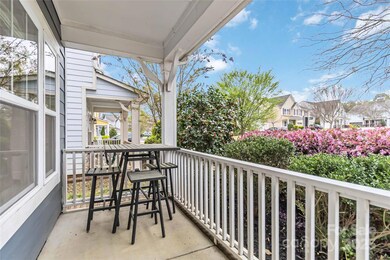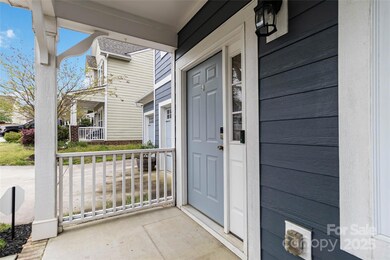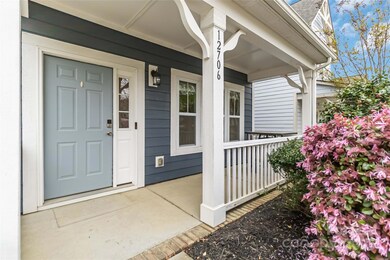
12706 Ballyliffin Dr Pineville, NC 28134
Estimated payment $3,066/month
Highlights
- Spa
- Front Porch
- Walk-In Closet
- Charleston Architecture
- 2 Car Attached Garage
- Patio
About This Home
This beautifully maintained Charleston-style home features fresh paint and brand-new carpet throughout, making it truly move-in ready! Nestled in the highly sought-after Parkway Crossing community, this home boasts one of the best backyard locations in the neighborhood. The fully fenced yard backs up to the greenway, offering ultimate privacy—perfect for entertaining with the built-in grill or unwinding in the hot tub.
Inside, you'll find thoughtful details - including a private office on the main floor, a drop zone off the garage entrance, and an oversized kitchen island. The spacious living room and a second floor loft with a movie screen make this home ideal for both relaxation and entertaining.
Homes like this don’t last long—schedule your showing today and make this rare gem yours!
Listing Agent
Berkshire Hathaway HomeServices Carolinas Realty Brokerage Email: kristen.dibble@bhhscarolinas.com License #224393

Home Details
Home Type
- Single Family
Est. Annual Taxes
- $3,305
Year Built
- Built in 2014
Lot Details
- Privacy Fence
- Back Yard Fenced
- Property is zoned B-P
Parking
- 2 Car Attached Garage
- Front Facing Garage
- Driveway
Home Design
- Charleston Architecture
- Slab Foundation
- Asbestos Shingle Roof
Interior Spaces
- 2-Story Property
- Ceiling Fan
- Pull Down Stairs to Attic
Kitchen
- Electric Oven
- Microwave
- Dishwasher
- Kitchen Island
- Disposal
Flooring
- Laminate
- Tile
Bedrooms and Bathrooms
- 3 Bedrooms
- Walk-In Closet
Laundry
- Dryer
- Washer
Accessible Home Design
- More Than Two Accessible Exits
Outdoor Features
- Spa
- Patio
- Outdoor Gas Grill
- Front Porch
Schools
- Pineville Elementary School
- Quail Hollow Middle School
- Ballantyne Ridge High School
Utilities
- Forced Air Heating and Cooling System
- Vented Exhaust Fan
- Cable TV Available
Community Details
- Parkway Crossing Subdivision
- Mandatory Home Owners Association
Listing and Financial Details
- Assessor Parcel Number 221-111-04
Map
Home Values in the Area
Average Home Value in this Area
Tax History
| Year | Tax Paid | Tax Assessment Tax Assessment Total Assessment is a certain percentage of the fair market value that is determined by local assessors to be the total taxable value of land and additions on the property. | Land | Improvement |
|---|---|---|---|---|
| 2023 | $3,305 | $423,900 | $100,000 | $323,900 |
| 2022 | $2,702 | $281,200 | $65,000 | $216,200 |
| 2021 | $2,702 | $281,200 | $65,000 | $216,200 |
| 2020 | $2,702 | $281,200 | $65,000 | $216,200 |
| 2019 | $2,696 | $281,200 | $65,000 | $216,200 |
| 2018 | $2,093 | $171,700 | $38,300 | $133,400 |
| 2017 | $2,077 | $171,700 | $38,300 | $133,400 |
| 2016 | $2,022 | $171,700 | $38,300 | $133,400 |
| 2015 | $2,019 | $38,300 | $38,300 | $0 |
| 2014 | $435 | $38,300 | $38,300 | $0 |
Property History
| Date | Event | Price | Change | Sq Ft Price |
|---|---|---|---|---|
| 04/04/2025 04/04/25 | For Sale | $500,000 | +76.7% | $199 / Sq Ft |
| 04/08/2019 04/08/19 | Sold | $283,000 | -0.7% | $112 / Sq Ft |
| 02/23/2019 02/23/19 | Pending | -- | -- | -- |
| 01/17/2019 01/17/19 | For Sale | $285,000 | +9.6% | $113 / Sq Ft |
| 02/07/2017 02/07/17 | Sold | $260,000 | -1.0% | $109 / Sq Ft |
| 12/27/2016 12/27/16 | Pending | -- | -- | -- |
| 11/22/2016 11/22/16 | For Sale | $262,500 | -- | $110 / Sq Ft |
Deed History
| Date | Type | Sale Price | Title Company |
|---|---|---|---|
| Warranty Deed | $283,000 | Austin Title Llc | |
| Warranty Deed | $260,000 | None Available | |
| Warranty Deed | $222,000 | None Available | |
| Warranty Deed | $180,000 | None Available |
Mortgage History
| Date | Status | Loan Amount | Loan Type |
|---|---|---|---|
| Open | $256,000 | New Conventional | |
| Closed | $254,700 | New Conventional | |
| Previous Owner | $247,000 | New Conventional | |
| Previous Owner | $210,601 | New Conventional |
Similar Homes in Pineville, NC
Source: Canopy MLS (Canopy Realtor® Association)
MLS Number: 4241869
APN: 221-111-04
- 12545 Druids Glen Dr
- 10316 Stineway Ct
- 10422 Stokeshill Ct
- 12027 Stratfield Place Cir
- 14104 Green Birch Dr
- 13216 Old Compton Ct
- 10105 Bishops Gate Blvd
- 10530 Stoneacre Ct
- 14217 Green Birch Dr
- 11621 Red Knoll Ln
- 11502 Wilson Mill Ln
- 5024 Grace View Dr
- 4406 Huntley Glen Dr
- 3020 Graceland Cir Unit 11D
- 942 Pelican Bay Dr
- 4219 Huntley Glen Dr
- 2207 Atwell Glen Ln
- 2220 Atwell Glen Ln
- 130 Water Oak Dr
- 158 Water Oak Dr
