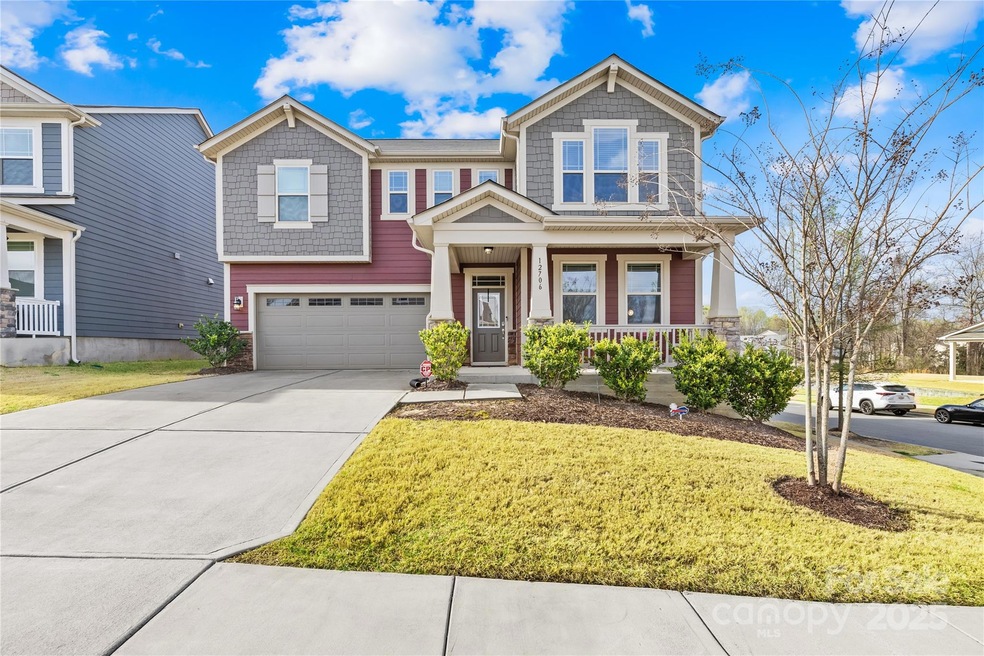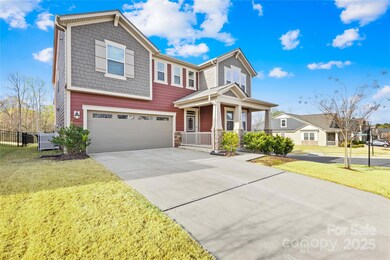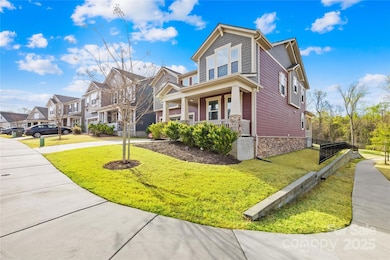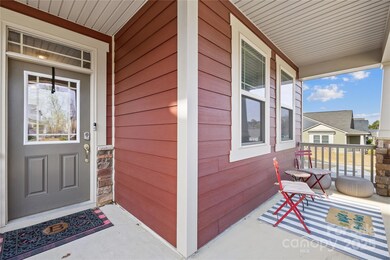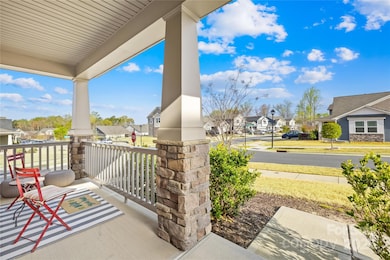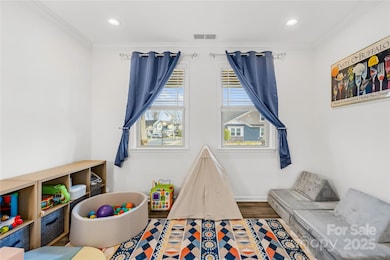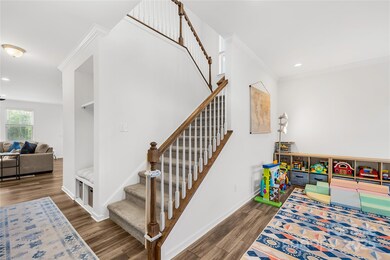
12706 Heath Grove Dr Huntersville, NC 28078
Estimated payment $3,663/month
Highlights
- Open Floorplan
- 2 Car Attached Garage
- Breakfast Bar
- Covered patio or porch
- Walk-In Closet
- Garden Bath
About This Home
Welcome Home! Craftsman-style 5 bedrms & 3 bathrms, plus a loft & an office/dining/playroom, perfect for any lifestyle. Step inside to open floor plan, complete w/guest suite & full bth conveniently located on 1st flr. Warm & inviting family rm flows seamlessly into the kitchen, equipped w/stainless steel appliances & island for additional prep space, & walk-in pantry for all your storage needs.
Enjoy morning coffee or relax in the evenings on the charming covered front porch or back porch, taking in views of the serene wooded area. Upstairs, large loft area, laundry rm, 3 additional bedrms & luxurious owners suite. The neutral color palette allows for easy personalization & décor. Prime location, minutes to shopping, dining, hospitals, airport, & vibrant Uptown Charlotte. Seeking additional recreational options? Huntersville Family Fitness & Aquatic Center just 0.9 miles away!
Don't miss out on this incredible opportunity—schedule a viewing today & make this beautiful home yours!
Listing Agent
Realty One Group Revolution Brokerage Email: kandi@kandilowe.com License #204040

Home Details
Home Type
- Single Family
Est. Annual Taxes
- $3,860
Year Built
- Built in 2019
Lot Details
- Lot Dimensions are 64x130x63x117
- Property is zoned NR
HOA Fees
- $54 Monthly HOA Fees
Parking
- 2 Car Attached Garage
- Front Facing Garage
- Driveway
Home Design
- Slab Foundation
- Stone Veneer
- Hardboard
Interior Spaces
- 2-Story Property
- Open Floorplan
- Ceiling Fan
- Insulated Windows
- Pull Down Stairs to Attic
- Electric Dryer Hookup
Kitchen
- Breakfast Bar
- Oven
- Gas Range
- Microwave
- Plumbed For Ice Maker
- Dishwasher
- Kitchen Island
- Disposal
Flooring
- Tile
- Vinyl
Bedrooms and Bathrooms
- Walk-In Closet
- 3 Full Bathrooms
- Garden Bath
Outdoor Features
- Covered patio or porch
Schools
- Blythe Elementary School
- J.M. Alexander Middle School
- North Mecklenburg High School
Utilities
- Forced Air Heating and Cooling System
- Cable TV Available
Community Details
- Magnolia Walk Subdivision
Listing and Financial Details
- Assessor Parcel Number 017-414-10
Map
Home Values in the Area
Average Home Value in this Area
Tax History
| Year | Tax Paid | Tax Assessment Tax Assessment Total Assessment is a certain percentage of the fair market value that is determined by local assessors to be the total taxable value of land and additions on the property. | Land | Improvement |
|---|---|---|---|---|
| 2023 | $3,860 | $514,500 | $95,000 | $419,500 |
| 2022 | $2,637 | $307,700 | $60,000 | $247,700 |
| 2021 | $2,637 | $307,700 | $60,000 | $247,700 |
| 2020 | $514 | $60,000 | $60,000 | $0 |
| 2019 | $88 | $60,000 | $60,000 | $0 |
Property History
| Date | Event | Price | Change | Sq Ft Price |
|---|---|---|---|---|
| 04/03/2025 04/03/25 | For Sale | $589,000 | +9.1% | $209 / Sq Ft |
| 11/03/2022 11/03/22 | Sold | $540,000 | +0.9% | $191 / Sq Ft |
| 10/02/2022 10/02/22 | For Sale | $535,000 | +47.4% | $190 / Sq Ft |
| 01/17/2020 01/17/20 | Sold | $363,000 | -1.9% | $129 / Sq Ft |
| 01/08/2020 01/08/20 | Pending | -- | -- | -- |
| 01/01/2020 01/01/20 | Price Changed | $369,900 | -0.8% | $131 / Sq Ft |
| 11/06/2019 11/06/19 | Price Changed | $373,000 | -0.5% | $132 / Sq Ft |
| 09/24/2019 09/24/19 | For Sale | $375,000 | -- | $133 / Sq Ft |
Deed History
| Date | Type | Sale Price | Title Company |
|---|---|---|---|
| Warranty Deed | $540,000 | -- | |
| Warranty Deed | $363,000 | None Available | |
| Special Warranty Deed | $363,500 | None Available |
Mortgage History
| Date | Status | Loan Amount | Loan Type |
|---|---|---|---|
| Open | $513,000 | New Conventional | |
| Previous Owner | $290,508 | New Conventional |
About the Listing Agent

Over the years, clients have become friends, and friends have become clients. Kandi loves what she does! While some may call it "work," Kandi sees it as serving the needs of others. She is excited to share that many of her clients have bought and sold their homes with her more than seven times and pay her the greatest compliment by referring her to their friends. However, meeting new people every day brings Kandi immense joy! Now, she is asking for your business. Call or email Kandi today!
Kandi's Other Listings
Source: Canopy MLS (Canopy Realtor® Association)
MLS Number: 4240816
APN: 017-414-10
- 14106 Magnolia Walk Dr
- 16038 Red Buckeye Ln
- 18106 Pear Hawthorne Dr
- 18014 Pear Hawthorne Dr
- 12914 Cheverly Dr
- 12123 Monteith Grove Dr
- 13712 Bonnerby Ct
- 12243 Monteith Grove Dr
- 13100 S Church St
- 13331 Central Ave
- 203 Mount Holly-Huntersville Rd
- 14312 Carolyn Ct
- N Church St
- 14320 Carolyn Ct
- 13116 Arlington Cir
- 403 Hillcrest Dr
- 212 Sherrwynn Ln
- 12101 Old Statesville Rd
- 11616 Solstice Way
- 11518 Solstice Way
