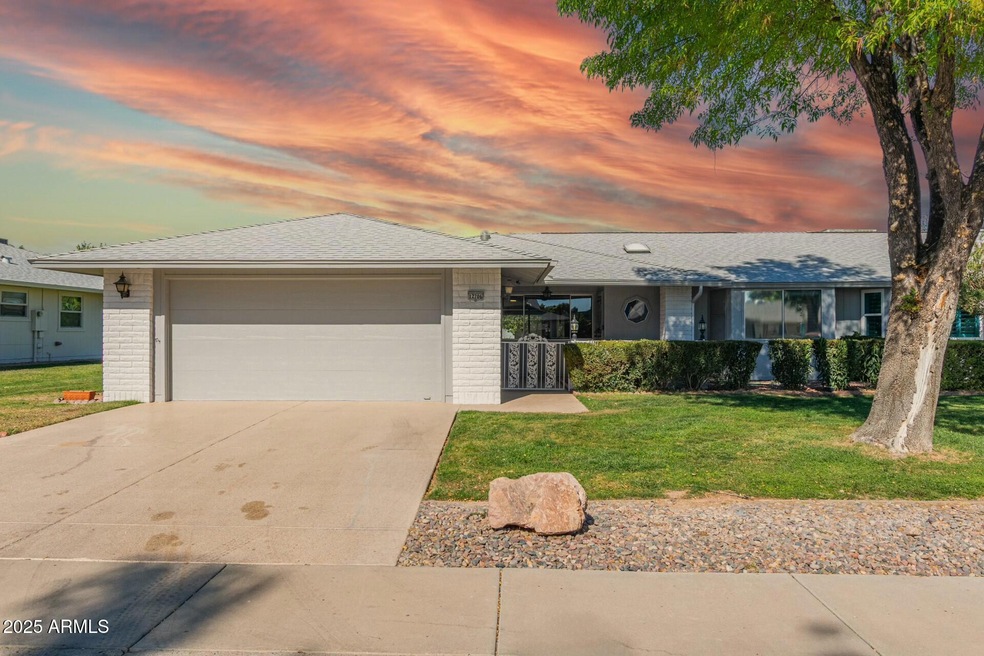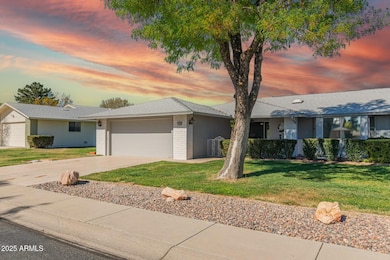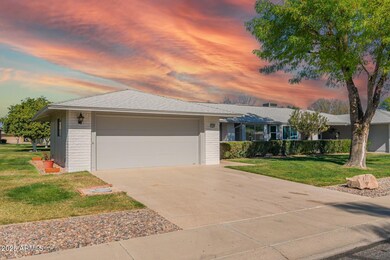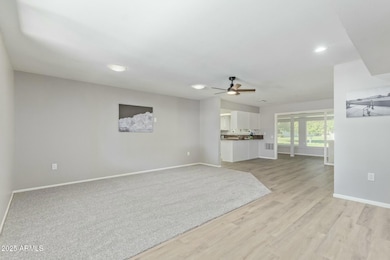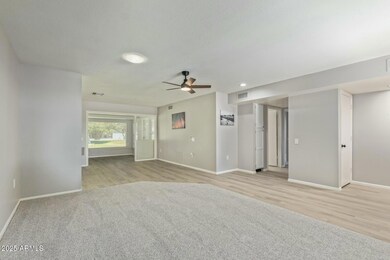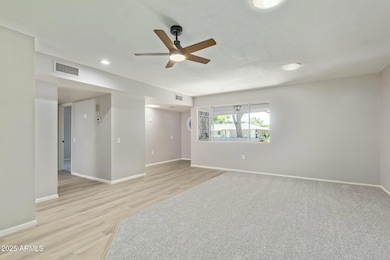
12706 W Shadow Hills Dr Sun City West, AZ 85375
Highlights
- Golf Course Community
- Transportation Service
- End Unit
- Fitness Center
- Clubhouse
- Corner Lot
About This Home
As of March 2025Tastefully renewed twin home in Sun City West! This residence welcomes you w/ nostalgic curb appeal, lush front yard, & a gated courtyard/front patio (neighbor willing to extend). Immaculate interior boasts a modern open floor w/ clean lines promoting a sleek & functional design! Fresh interior paint, new carpet! new wood-look vinyl flooring in traffic areas! updated lighting/ceiling fans! w/ remotes! The restored kitchen features wood cabinets with fresh white paint, pull-out drawers in the pantry, granite counters, and built-in appliances. The primary bedroom hosts a walk-in closet & a pristine bathroom with a new fully tiled shower! Formal Dining/AZ room has it's own AC/Thermostat! And bonus room is perfect for an office or a hobby area. HOA covers front/back landscaping! Roof=2021! The large AZ room is great for year-round entertaining, offering a view of the luscious common areas. The 2 car garage comes with built-in cabinetry. Enjoy access to the Lawn Bowl & the Desert Trails Golf course. This beauty is worth seeing. Act now!
Townhouse Details
Home Type
- Townhome
Est. Annual Taxes
- $919
Year Built
- Built in 1984
Lot Details
- 374 Sq Ft Lot
- End Unit
- 1 Common Wall
- Grass Covered Lot
HOA Fees
- $343 Monthly HOA Fees
Parking
- 2 Car Garage
Home Design
- Twin Home
- Roof Updated in 2021
- Composition Roof
Interior Spaces
- 1,454 Sq Ft Home
- 1-Story Property
- Ceiling Fan
- Double Pane Windows
Kitchen
- Kitchen Updated in 2025
- Breakfast Bar
- Built-In Microwave
- Granite Countertops
Flooring
- Floors Updated in 2025
- Carpet
- Vinyl
Bedrooms and Bathrooms
- 2 Bedrooms
- Bathroom Updated in 2025
- 2 Bathrooms
- Solar Tube
Schools
- Adult Elementary And Middle School
- Adult High School
Utilities
- Cooling Available
- Heating Available
- Plumbing System Updated in 2025
- Wiring Updated in 2024
- High Speed Internet
- Cable TV Available
Additional Features
- No Interior Steps
- Property is near a bus stop
Listing and Financial Details
- Tax Lot 365
- Assessor Parcel Number 232-04-678
Community Details
Overview
- Association fees include ground maintenance
- Sun City West Association, Phone Number (623) 544-6001
- Built by Del Webb
- Sun City West Unit 11 Subdivision
Amenities
- Transportation Service
- Clubhouse
- Theater or Screening Room
- Recreation Room
Recreation
- Golf Course Community
- Tennis Courts
- Fitness Center
- Heated Community Pool
- Community Spa
- Bike Trail
Map
Home Values in the Area
Average Home Value in this Area
Property History
| Date | Event | Price | Change | Sq Ft Price |
|---|---|---|---|---|
| 03/18/2025 03/18/25 | Sold | $294,900 | -1.4% | $203 / Sq Ft |
| 02/26/2025 02/26/25 | Pending | -- | -- | -- |
| 02/24/2025 02/24/25 | For Sale | $299,000 | -- | $206 / Sq Ft |
Tax History
| Year | Tax Paid | Tax Assessment Tax Assessment Total Assessment is a certain percentage of the fair market value that is determined by local assessors to be the total taxable value of land and additions on the property. | Land | Improvement |
|---|---|---|---|---|
| 2025 | $919 | $13,529 | -- | -- |
| 2024 | $887 | $12,884 | -- | -- |
| 2023 | $887 | $20,660 | $4,130 | $16,530 |
| 2022 | $831 | $16,760 | $3,350 | $13,410 |
| 2021 | $866 | $15,980 | $3,190 | $12,790 |
| 2020 | $845 | $14,130 | $2,820 | $11,310 |
| 2019 | $827 | $12,780 | $2,550 | $10,230 |
| 2018 | $797 | $11,970 | $2,390 | $9,580 |
| 2017 | $766 | $10,310 | $2,060 | $8,250 |
| 2016 | $450 | $9,660 | $1,930 | $7,730 |
| 2015 | $704 | $10,350 | $2,070 | $8,280 |
Mortgage History
| Date | Status | Loan Amount | Loan Type |
|---|---|---|---|
| Previous Owner | $112,500 | Credit Line Revolving |
Deed History
| Date | Type | Sale Price | Title Company |
|---|---|---|---|
| Warranty Deed | $294,900 | Clear Title Agency Of Arizona | |
| Quit Claim Deed | -- | Sun City Title Agency Co |
Similar Homes in Sun City West, AZ
Source: Arizona Regional Multiple Listing Service (ARMLS)
MLS Number: 6825727
APN: 232-04-678
- 12703 W Shadow Hills Dr
- 12539 W Shadow Hills Dr
- 12719 W Shadow Hills Dr
- 12702 W Ashwood Dr
- 12534 W Ashwood Dr
- 12519 W Castle Rock Dr
- 18607 N 125th Ave
- 18435 N 125th Ave
- 12810 W Ashwood Dr
- 12814 W Shadow Hills Dr
- 12543 W Brandywine Dr
- 12510 W Brandywine Dr Unit 11
- 12535 W Brandywine Dr
- 12563 W Brandywine Dr
- 12834 W Ashwood Dr
- 12613 W Brandywine Dr
- 12714 W Copperstone Dr
- 12548 W Parkwood Dr
- 12633 W Brandywine Dr
- 18818 N Conquistador Dr
