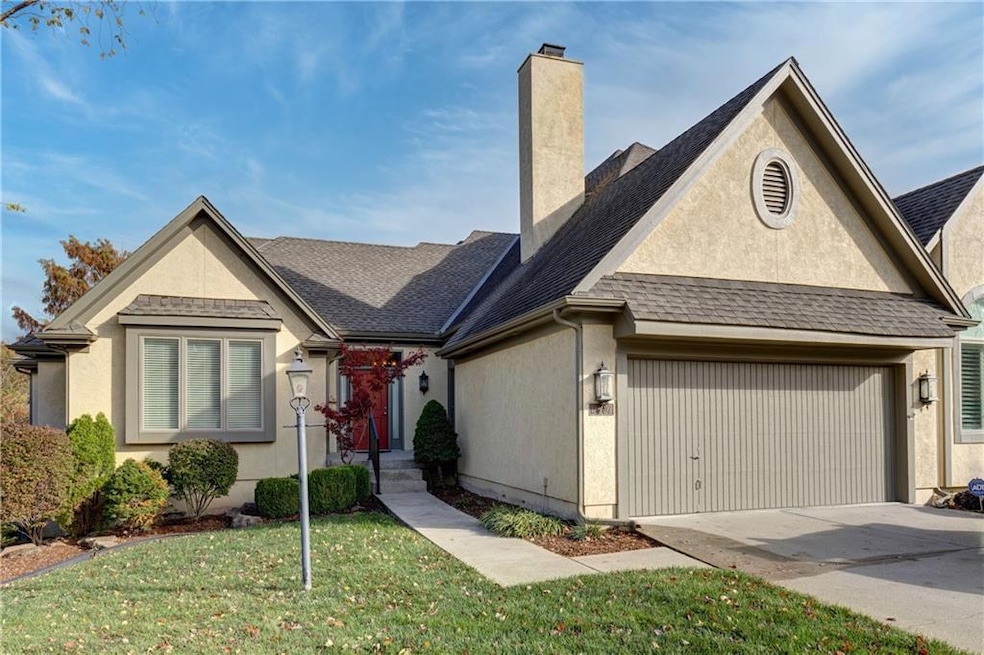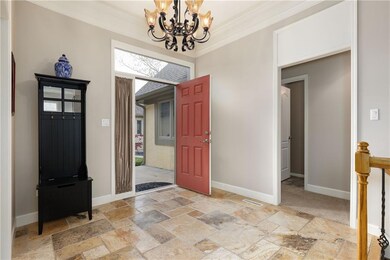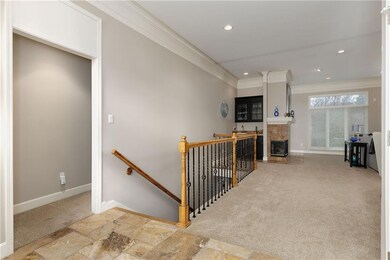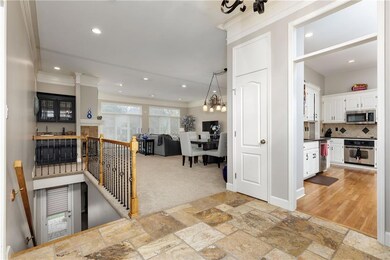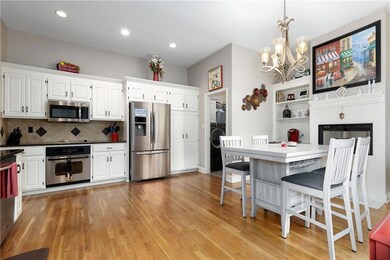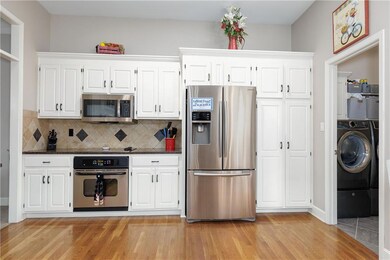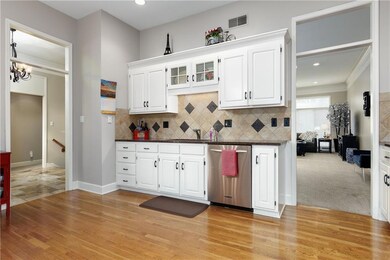
12707 Cedar St Leawood, KS 66209
Highlights
- Clubhouse
- Fireplace in Kitchen
- Recreation Room
- Overland Trail Elementary School Rated A
- Deck
- Marble Flooring
About This Home
As of February 2025This very open floor plan is located on a quiet Cul-de-sac with beautiful views of the creek. Spacious white kitchen with granite counters, SS appliances and a cozy breakfast area featuring a gas log fireplace. Oversized dining room and great room with a fireplace and wet bar. The owners suite offers high ceilings, plantation shutters and deck access.
Beautiful update bathroom features marble vanities and a large walk-in closet. Main floor 2nd bedroom or office has high ceilings and a full bath.The finished walk-out lower-level features a huge 3rd bedroom, full bathroom, family room with a gas fireplace and game room with a beautiful wet bar and granite tops. Conveniently located between Town Center and Prairiefire.
Last Agent to Sell the Property
BHG Kansas City Homes Brokerage Phone: 913-710-8003 License #SP00047963

Property Details
Home Type
- Multi-Family
Est. Annual Taxes
- $7,073
Year Built
- Built in 1993
Lot Details
- 6,021 Sq Ft Lot
- Cul-De-Sac
- West Facing Home
- Sprinkler System
HOA Fees
- $310 Monthly HOA Fees
Parking
- 2 Car Attached Garage
- Front Facing Garage
- Garage Door Opener
Home Design
- Traditional Architecture
- Villa
- Property Attached
- Composition Roof
- Stucco
Interior Spaces
- Wet Bar
- Ceiling Fan
- Skylights
- Fireplace With Gas Starter
- Family Room with Fireplace
- 3 Fireplaces
- Great Room with Fireplace
- Breakfast Room
- Formal Dining Room
- Home Office
- Recreation Room
- Game Room
Kitchen
- Eat-In Kitchen
- Built-In Electric Oven
- Dishwasher
- Stainless Steel Appliances
- Disposal
- Fireplace in Kitchen
Flooring
- Wood
- Wall to Wall Carpet
- Marble
- Ceramic Tile
Bedrooms and Bathrooms
- 3 Bedrooms
- Primary Bedroom on Main
- Walk-In Closet
- 3 Full Bathrooms
- Whirlpool Bathtub
Laundry
- Laundry Room
- Laundry on main level
Finished Basement
- Walk-Out Basement
- Fireplace in Basement
- Bedroom in Basement
- Natural lighting in basement
Home Security
- Home Security System
- Fire and Smoke Detector
Outdoor Features
- Deck
- Covered patio or porch
Schools
- Overland Trail Elementary School
- Blue Valley North High School
Utilities
- Forced Air Heating and Cooling System
Listing and Financial Details
- Assessor Parcel Number HP890100TD 0019B
- $0 special tax assessment
Community Details
Overview
- Association fees include lawn service, snow removal, trash
- Normandy Place Subdivision
Amenities
- Clubhouse
Recreation
- Community Pool
Map
Home Values in the Area
Average Home Value in this Area
Property History
| Date | Event | Price | Change | Sq Ft Price |
|---|---|---|---|---|
| 02/05/2025 02/05/25 | Sold | -- | -- | -- |
| 01/05/2025 01/05/25 | Pending | -- | -- | -- |
| 11/08/2024 11/08/24 | For Sale | $590,000 | +31.1% | $187 / Sq Ft |
| 04/20/2017 04/20/17 | Sold | -- | -- | -- |
| 03/18/2017 03/18/17 | Pending | -- | -- | -- |
| 01/25/2017 01/25/17 | For Sale | $449,900 | +12.8% | $138 / Sq Ft |
| 01/08/2014 01/08/14 | Sold | -- | -- | -- |
| 12/19/2013 12/19/13 | Pending | -- | -- | -- |
| 09/03/2013 09/03/13 | For Sale | $399,000 | -- | $135 / Sq Ft |
Tax History
| Year | Tax Paid | Tax Assessment Tax Assessment Total Assessment is a certain percentage of the fair market value that is determined by local assessors to be the total taxable value of land and additions on the property. | Land | Improvement |
|---|---|---|---|---|
| 2024 | $7,088 | $63,849 | $9,097 | $54,752 |
| 2023 | $7,073 | $62,779 | $9,097 | $53,682 |
| 2022 | $6,236 | $54,246 | $8,269 | $45,977 |
| 2021 | $5,574 | $46,276 | $7,521 | $38,755 |
| 2020 | $5,537 | $45,046 | $7,521 | $37,525 |
| 2019 | $5,900 | $47,115 | $6,540 | $40,575 |
| 2018 | $5,816 | $45,621 | $5,946 | $39,675 |
| 2017 | $5,815 | $44,850 | $5,405 | $39,445 |
| 2016 | $5,524 | $42,665 | $5,405 | $37,260 |
| 2015 | $5,231 | $39,928 | $5,405 | $34,523 |
| 2013 | -- | $40,733 | $5,405 | $35,328 |
Mortgage History
| Date | Status | Loan Amount | Loan Type |
|---|---|---|---|
| Open | $420,000 | New Conventional | |
| Previous Owner | $312,000 | New Conventional | |
| Previous Owner | $260,800 | Purchase Money Mortgage |
Deed History
| Date | Type | Sale Price | Title Company |
|---|---|---|---|
| Warranty Deed | -- | Security 1St Title | |
| Deed | -- | Continental Title | |
| Warranty Deed | -- | Platinum Title Llc |
Similar Homes in Leawood, KS
Source: Heartland MLS
MLS Number: 2518898
APN: HP890100TD-0019B
- 12629 Juniper Cir
- 12808 Cedar St
- 4952 W 129th Terrace
- 12900 Cedar St
- 12502 Granada Ln
- 4403 W 125th Terrace
- 12949 Granada Ln
- 13009 Granada Rd
- 12704 Ash St
- 12428 Linden St
- 5500 W 127th St
- 12805 Catalina St
- 4100 W 126th St
- 12316 Catalina St
- 13144 El Monte Dr
- 12301 Birch St
- 13201 Granada Dr
- 5608 W 130th St
- 13116 El Monte St
- 4101 W 123rd St
