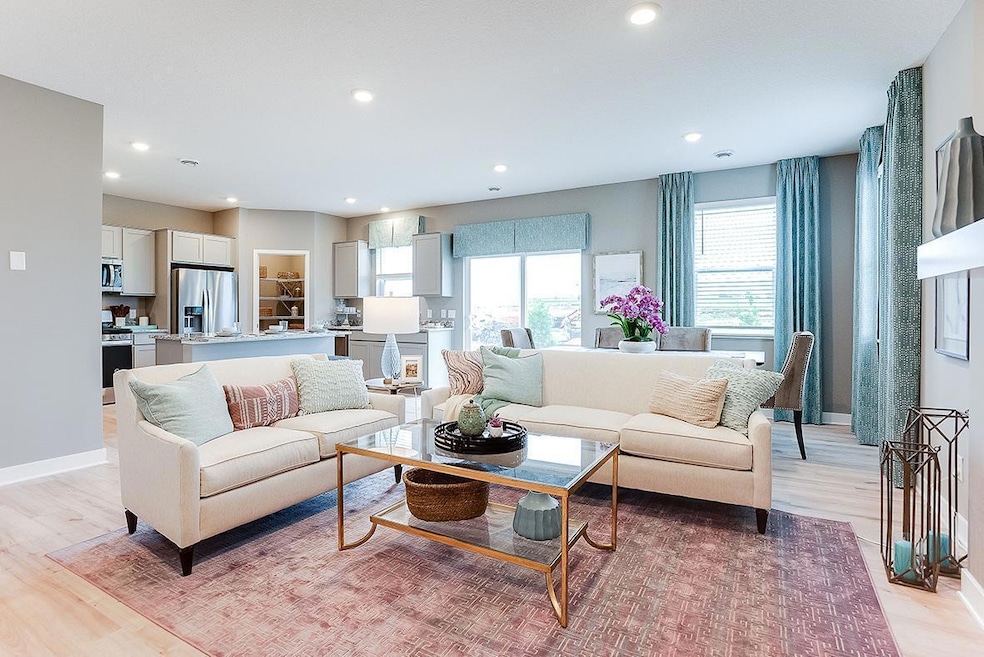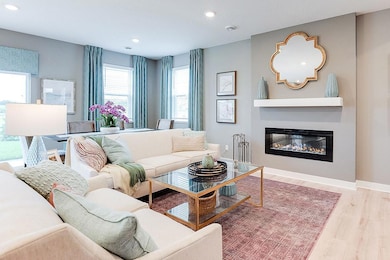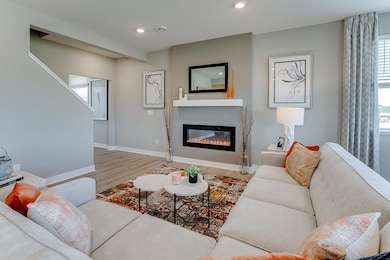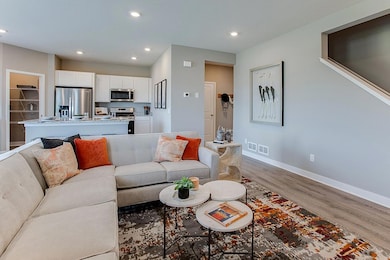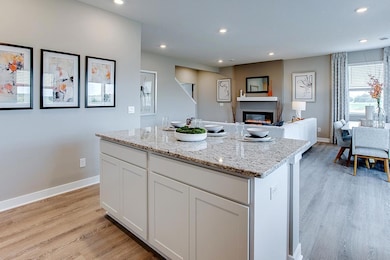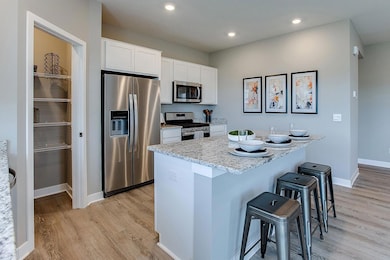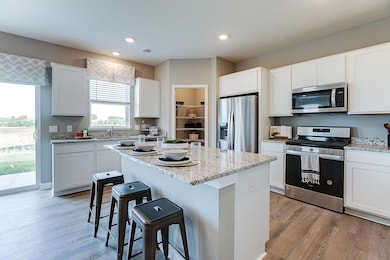
12707 Fraizer St NE Blaine, MN 55449
Estimated payment $2,877/month
Highlights
- New Construction
- Loft
- 2 Car Attached Garage
- Sunrise Elementary School Rated A-
- 1 Fireplace
- Sod Farm
About This Home
Welcome home to your Eldorado Floorplan by D.R. Horton, America’s Builder. This beautiful two-story layout features an open main level including a stunning kitchen with our designer Stone Gray cabinet package and quartz countertops. A generous sized family room with a dining area adjacent and easy access to your backyard and powder room bath. Upstairs is equally impressive, as this level features four bedrooms, a pair of bathrooms, laundry and loft space. Close to shopping, dining, walking trails, and city parks. Close to TPC and Victory Links Golf Courses. Easy access to I-35W. Estimated completion February 2025.
Home Details
Home Type
- Single Family
Est. Annual Taxes
- $1,419
Year Built
- Built in 2024 | New Construction
Lot Details
- 5,930 Sq Ft Lot
- Lot Dimensions are 27.12 x 20.50 x 129.23 x 47.91 x 128.12
HOA Fees
- $63 Monthly HOA Fees
Parking
- 2 Car Attached Garage
Home Design
- Slab Foundation
Interior Spaces
- 2,103 Sq Ft Home
- 2-Story Property
- 1 Fireplace
- Family Room
- Loft
- Washer and Dryer Hookup
- Basement
Kitchen
- Range
- Microwave
- Dishwasher
Bedrooms and Bathrooms
- 4 Bedrooms
Utilities
- Forced Air Heating and Cooling System
- Humidifier
- 200+ Amp Service
Additional Features
- Air Exchanger
- Sod Farm
Community Details
- Association fees include professional mgmt
- New Concepts Association, Phone Number (952) 259-1203
- Built by D.R. HORTON
- Lexington Woods Community
- Lexington Woods Subdivision
Map
Home Values in the Area
Average Home Value in this Area
Tax History
| Year | Tax Paid | Tax Assessment Tax Assessment Total Assessment is a certain percentage of the fair market value that is determined by local assessors to be the total taxable value of land and additions on the property. | Land | Improvement |
|---|---|---|---|---|
| 2025 | $1,419 | $112,900 | $112,900 | $0 |
| 2024 | $1,419 | $111,100 | $111,100 | $0 |
| 2023 | $455 | $105,700 | $105,700 | $0 |
| 2022 | $154 | $92,400 | $92,400 | $0 |
Property History
| Date | Event | Price | Change | Sq Ft Price |
|---|---|---|---|---|
| 04/23/2025 04/23/25 | Price Changed | $482,990 | -1.0% | $230 / Sq Ft |
| 04/16/2025 04/16/25 | For Sale | $487,635 | -- | $232 / Sq Ft |
Similar Homes in the area
Source: NorthstarMLS
MLS Number: 6704620
APN: 01-31-23-32-0102
- 12712 Fraizer St NE
- 12694 Fraizer St NE
- 12706 Fraizer St NE
- 12716 Fraizer St NE
- 12690 Fraizer St NE
- 12682 Fraizer St NE
- 12680 Fraizer St NE
- 12719 Erskin St NE
- 12675 Fraizer St NE
- 12678 Erskin St NE
- 12649 Erskin St NE
- 12505 Erskin St NE
- 12515 Erskin St NE
- 12803 Fraizer St NE
- 12504 Erskin St NE
- 12524 Erskin St NE
- 12608 Erskin St NE
- 12514 Erskin St NE
- 4356 128th Ln NE
- 12893 Ghia St NE
