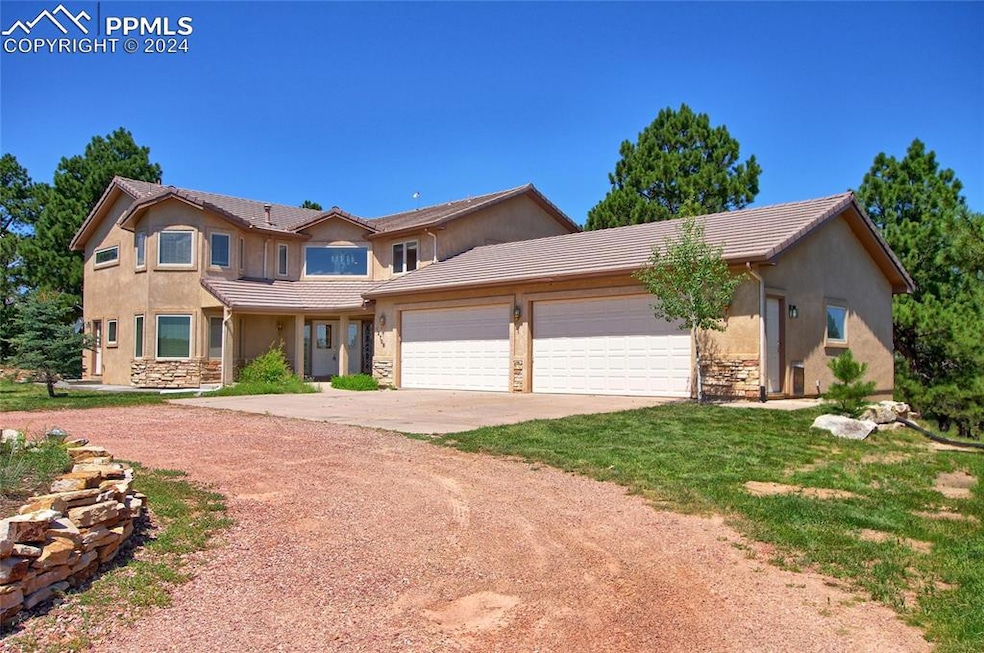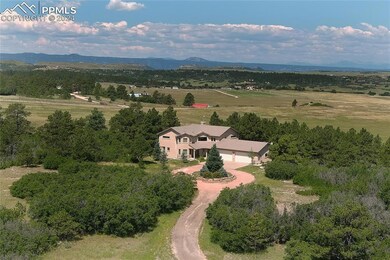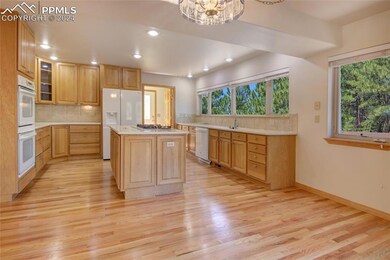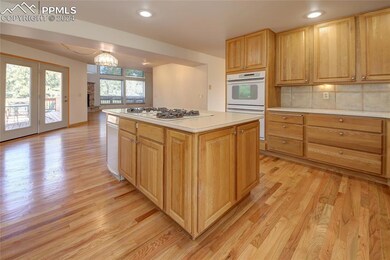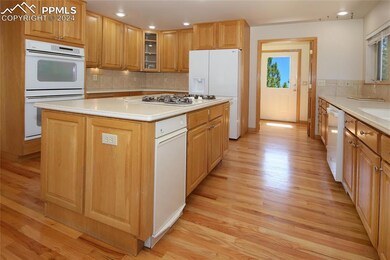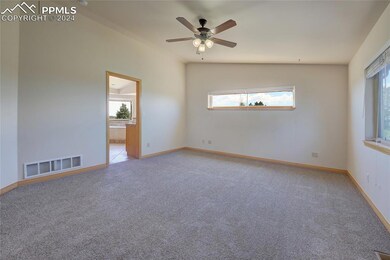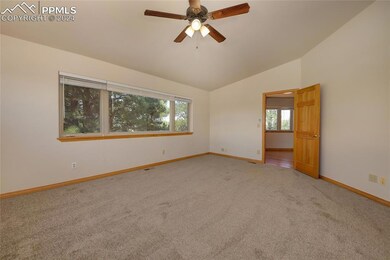
12708 Crowfoot Springs Rd Larkspur, CO 80118
Highlights
- 36.72 Acre Lot
- Deck
- Multiple Fireplaces
- Mountain View
- Meadow
- Wood Flooring
About This Home
As of February 2025Well maintained, 6-bed, 4-bath custom home boasting 4,848 sq. ft., sits on 37 rolling acres in Larkspur!* Enjoy NEW CARPET and NEW LVP flooring in the basement! * Step into elegance with beautiful, refinished wood flooring throughout the main level!* *Grand entry w/ dramatic vaulted ceilings.* Gourmet kitchen area boasting hickory cabinets, Corian countertops, island w/cook-top, large 15x5 walk-in pantry with lots of shelving & double ovens. *Cozy dining nook just off of the kitchen w/ bay window showcasing the tranquil scenery.* Sun filled living area w/ floor-to ceiling windows, stacked stone gas fireplace, recessed lighting & ceiling fan!* Primary bedroom located on the upper level w/vaulted ceilings, large walk-in closet (with built-ins) and adjoining 5 piece bathroom.* Primary bathroom featuring oversized walk-in shower w/ sitting bench, double vanity w/ tile counter-top & soaking tub overlooking the peaceful, serene setting.* Two additional bedrooms upstairs w/ a full bathroom to share.* Inviting, spacious family area boasting wet bar w/ Corian counter-tops, breakfast bar, recessed lighting, gas fireplace and walk-out to the backyard.* Two additional bedrooms and a 3/4 bathroom complete the basement level.* Highlights include 15x25 newer wood deck, 21 x15 lower concrete patio, central vacuum and a water feature.* * If you are looking for true Colorado mountain living, look no further!* Great Horse property With large pasture area on the lower lot
Home Details
Home Type
- Single Family
Est. Annual Taxes
- $5,758
Year Built
- Built in 2000
Lot Details
- 36.72 Acre Lot
- Meadow
- Landscaped with Trees
HOA Fees
- $175 Monthly HOA Fees
Parking
- 4 Car Attached Garage
- Garage Door Opener
- Gravel Driveway
Home Design
- Tile Roof
- Stucco
Interior Spaces
- 4,848 Sq Ft Home
- 2-Story Property
- Ceiling height of 9 feet or more
- Ceiling Fan
- Multiple Fireplaces
- Gas Fireplace
- Great Room
- Mountain Views
- Attic Fan
- Gas Dryer Hookup
Kitchen
- Double Oven
- Plumbed For Gas In Kitchen
- Dishwasher
- Disposal
Flooring
- Wood
- Carpet
- Luxury Vinyl Tile
Bedrooms and Bathrooms
- 6 Bedrooms
- Main Floor Bedroom
Basement
- Basement Fills Entire Space Under The House
- Fireplace in Basement
Accessible Home Design
- Remote Devices
Outdoor Features
- Deck
- Concrete Porch or Patio
Utilities
- Forced Air Heating and Cooling System
- Well
Community Details
- Association fees include covenant enforcement, see show/agent remarks
Map
Home Values in the Area
Average Home Value in this Area
Property History
| Date | Event | Price | Change | Sq Ft Price |
|---|---|---|---|---|
| 02/07/2025 02/07/25 | Sold | $1,195,000 | -4.2% | $246 / Sq Ft |
| 12/21/2024 12/21/24 | Off Market | $1,248,000 | -- | -- |
| 10/24/2024 10/24/24 | Price Changed | $1,248,000 | -3.9% | $257 / Sq Ft |
| 10/14/2024 10/14/24 | Price Changed | $1,298,000 | -3.8% | $268 / Sq Ft |
| 09/11/2024 09/11/24 | Price Changed | $1,349,900 | -3.6% | $278 / Sq Ft |
| 08/29/2024 08/29/24 | Price Changed | $1,399,900 | -6.7% | $289 / Sq Ft |
| 08/16/2024 08/16/24 | Price Changed | $1,499,900 | -6.2% | $309 / Sq Ft |
| 07/12/2024 07/12/24 | For Sale | $1,599,500 | -- | $330 / Sq Ft |
Tax History
| Year | Tax Paid | Tax Assessment Tax Assessment Total Assessment is a certain percentage of the fair market value that is determined by local assessors to be the total taxable value of land and additions on the property. | Land | Improvement |
|---|---|---|---|---|
| 2024 | $5,694 | $69,760 | $1,400 | $68,360 |
| 2023 | $5,758 | $69,760 | $1,400 | $68,360 |
| 2022 | $4,030 | $48,140 | $1,450 | $46,690 |
| 2021 | $4,186 | $48,140 | $1,450 | $46,690 |
| 2020 | $4,033 | $47,560 | $1,640 | $45,920 |
| 2019 | $4,052 | $47,560 | $1,640 | $45,920 |
| 2018 | $3,639 | $41,960 | $1,220 | $40,740 |
| 2017 | $3,388 | $41,960 | $1,220 | $40,740 |
| 2016 | $3,297 | $40,040 | $890 | $39,150 |
| 2015 | $1,686 | $40,040 | $890 | $39,150 |
| 2014 | $1,709 | $37,930 | $1,030 | $36,900 |
Mortgage History
| Date | Status | Loan Amount | Loan Type |
|---|---|---|---|
| Open | $806,500 | New Conventional | |
| Previous Owner | $880,000 | Negative Amortization | |
| Previous Owner | $200,000 | Credit Line Revolving | |
| Previous Owner | $612,000 | Stand Alone Refi Refinance Of Original Loan | |
| Previous Owner | $100,000 | Credit Line Revolving | |
| Previous Owner | $100,000 | Credit Line Revolving | |
| Previous Owner | $503,900 | Unknown | |
| Previous Owner | $445,000 | Unknown | |
| Previous Owner | $50,000 | Credit Line Revolving | |
| Previous Owner | $444,000 | No Value Available |
Deed History
| Date | Type | Sale Price | Title Company |
|---|---|---|---|
| Warranty Deed | $1,195,000 | None Listed On Document | |
| Warranty Deed | $413,000 | None Available | |
| Trustee Deed | -- | None Available | |
| Interfamily Deed Transfer | -- | -- | |
| Interfamily Deed Transfer | -- | -- | |
| Interfamily Deed Transfer | -- | -- | |
| Warranty Deed | -- | -- | |
| Warranty Deed | $195,500 | -- |
Similar Homes in Larkspur, CO
Source: Pikes Peak REALTOR® Services
MLS Number: 8887837
APN: 2775-180-00-010
- 10305 Red Cloud Trail
- 10625 Big Sky Trail
- 0 Big Sky Trail Unit WP001 REC2126812
- 0 Big Sky Trail Unit 14 22-422
- 11200 S State Highway 83
- 13001 E Cherry Creek Rd
- 10951 Big Sky Trail
- 02 E Cherry Creek Rd
- 0 N A Unit REC3158522
- Lot 4 Wildstone Ranch
- 14254 S State Highway 83
- 0 Steele Ave Unit REC6810319
- 0 Steele Ave Unit 1663813
- 6750 Lorraine Rd
- 14550 Arfsten Rd
- 0 S East Cherry Creek Rd Unit REC3461963
- 0 S East Cherry Creek Rd Unit 2905009
- 20275 Thunder Rd E
- 10440 Lucas Ave
- 20252 Elk Creek Dr W
