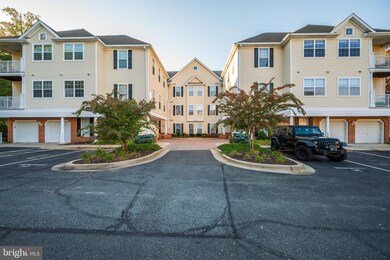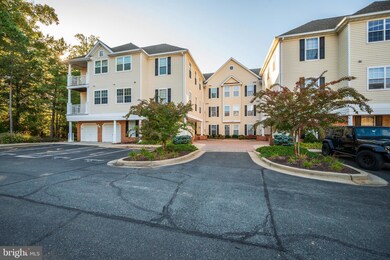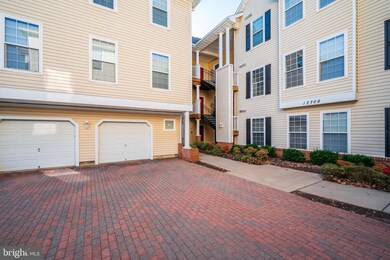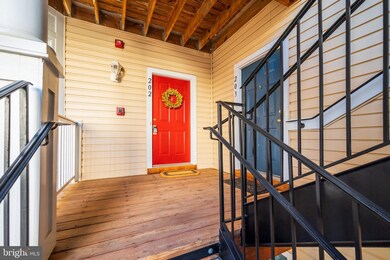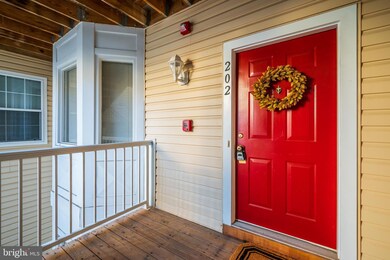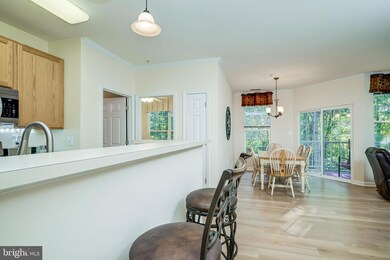
12708 Found Stone Rd Germantown, MD 20876
Highlights
- View of Trees or Woods
- Open Floorplan
- Den
- William B. Gibbs Jr. Rated A-
- Community Pool
- Breakfast Area or Nook
About This Home
As of November 2024WELCOME TO THIS BEAUTIFULLY UPDATED 2-BEDROOM PLUS DEN/3RD BEDROOM, 2 FULL BATH CONDO LOCATED ON THE SECOND FLOOR, OFFERING BOTH COMFORT AND CONVENIENCE***THIS INVITING SPACE FEATURES 9-FOOT+ CEILINGS THAT CREATE AN AIRY ATMOSPHERE, COMPLEMENTED BY UPDATED LUXURY VINYL PLANK FLOORING THROUGHOUT***THE OPEN CONCEPT LIVING AREA BOASTS ABUNDANT NATURAL LIGHT WITH PLENTY OF WINDOWS, ENHANCED BY A COZY GAS FIREPLACE IN THE LIVING/FAMILY ROOM SPACE—PERFECT FOR THOSE CHILLY EVENINGS***THE MODERN KITCHEN IS EQUIPPED WITH STAINLESS STEEL APPLIANCES, AN EATING SPACE WITH A BAY WINDOW, AND PLENTY OF COUNTER SPACE MAKING MEAL PREP A DELIGHT***THERE IS AN ADDITIONAL SPACE FOR A KITCHEN TABLE TO GATHER THE FAMILY AROUND FOR MEALS***OFF THE KITCHEN YOU HAVE THE CONVENIENCE OF YOUR OWN WASHER & DRYER, AND YOUR OWN PRIVATE ACCESS TO A ONE CAR GARAGE DOWN A FLIGHT OF NEWLY CARPETED STAIRS***STEP OUTSIDE TO YOUR PERSONAL PRIVATE BALCONY, WHERE YOU CAN ENJOY SERENE VIEWS OF THE SURROUNDING TREES***RETREAT TO THE SPACIOUS PRIMARY SUITE, WHICH INCLUDES HIS AND HERS CLOSETS, A LUXURIOUS BATHROOM FEATURING A DOUBLE VANITY, A SOOTHING SOAKING TUB, AND A STANDALONE SHOWER***THIS UNIT ALSO BOASTS A 2ND BEDROOM AND AN ADDITIONAL ROOM THAT COULD BE USED AS A DEN/OFFICE OR A 3RD BEDROOM***ENJOY THE PEACE AND QUIET OF A PRIVATE NEIGHBORHOOD, ALL WHILE BEING JUST A SHORT WALK FROM SHOPPING, GROCERY STORES, AND RESTAURANTS***THE COMMUNITY ENHANCES YOUR LIFESTYLE WITH AMENITIES LIKE A REFRESHING POOL AND SCENIC WALKING TRAILS***PLUS, WITH EASY ACCESS TO PUBLIC TRANSPORTATION AND I-270, COMMUTING IS A BREEZE. OTHER UPDATES INCLUDE STAINLESS STEEL APPLIANCES (2021), LVP FLOORS (2021), NEW PAINT (2021), HOT WATER HEATER (2021). DON’T MISS THE CHANCE TO CALL THIS EXCEPTIONAL CONDO YOUR NEW HOME!
Property Details
Home Type
- Condominium
Est. Annual Taxes
- $3,596
Year Built
- Built in 1998
HOA Fees
- $381 Monthly HOA Fees
Parking
- 1 Car Direct Access Garage
- 1 Open Parking Space
- Garage Door Opener
- Parking Lot
- 1 Assigned Parking Space
Home Design
- Brick Exterior Construction
Interior Spaces
- 1,580 Sq Ft Home
- Property has 1 Level
- Open Floorplan
- Crown Molding
- Ceiling height of 9 feet or more
- Ceiling Fan
- Gas Fireplace
- Double Pane Windows
- Window Treatments
- Bay Window
- Sliding Windows
- Window Screens
- French Doors
- Sliding Doors
- Combination Dining and Living Room
- Den
- Views of Woods
Kitchen
- Breakfast Area or Nook
- Eat-In Kitchen
- Electric Oven or Range
- Built-In Microwave
- Dishwasher
- Stainless Steel Appliances
- Disposal
Flooring
- Carpet
- Luxury Vinyl Plank Tile
Bedrooms and Bathrooms
- 2 Main Level Bedrooms
- En-Suite Bathroom
- 2 Full Bathrooms
- Walk-in Shower
Laundry
- Laundry in unit
- Front Loading Dryer
- Front Loading Washer
Home Security
Utilities
- Forced Air Heating and Cooling System
- Vented Exhaust Fan
- Natural Gas Water Heater
Additional Features
- Balcony
- Property is in excellent condition
Listing and Financial Details
- Assessor Parcel Number 160203225024
Community Details
Overview
- Association fees include common area maintenance, exterior building maintenance, pool(s), trash, water, sewer
- Management Group Associates Inc. HOA
- Low-Rise Condominium
- Milestone Codm Community
- Milestone Codm Subdivision
Recreation
- Community Playground
- Community Pool
Security
- Fire Sprinkler System
Map
Home Values in the Area
Average Home Value in this Area
Property History
| Date | Event | Price | Change | Sq Ft Price |
|---|---|---|---|---|
| 11/18/2024 11/18/24 | Sold | $390,000 | 0.0% | $247 / Sq Ft |
| 10/25/2024 10/25/24 | Pending | -- | -- | -- |
| 10/23/2024 10/23/24 | For Sale | $389,900 | -- | $247 / Sq Ft |
Tax History
| Year | Tax Paid | Tax Assessment Tax Assessment Total Assessment is a certain percentage of the fair market value that is determined by local assessors to be the total taxable value of land and additions on the property. | Land | Improvement |
|---|---|---|---|---|
| 2024 | $3,596 | $306,667 | $0 | $0 |
| 2023 | $3,384 | $288,333 | $0 | $0 |
| 2022 | $2,176 | $270,000 | $81,000 | $189,000 |
| 2021 | $1,425 | $253,333 | $0 | $0 |
| 2020 | $2,848 | $236,667 | $0 | $0 |
| 2019 | $2,662 | $220,000 | $66,000 | $154,000 |
| 2018 | $146 | $220,000 | $66,000 | $154,000 |
| 2017 | $2,763 | $220,000 | $0 | $0 |
| 2016 | $2,366 | $220,000 | $0 | $0 |
| 2015 | $2,366 | $213,333 | $0 | $0 |
| 2014 | $2,366 | $206,667 | $0 | $0 |
Mortgage History
| Date | Status | Loan Amount | Loan Type |
|---|---|---|---|
| Previous Owner | $158,218 | New Conventional | |
| Previous Owner | $179,976 | New Conventional | |
| Previous Owner | $198,000 | Adjustable Rate Mortgage/ARM | |
| Previous Owner | $224,000 | Purchase Money Mortgage | |
| Previous Owner | $224,000 | Purchase Money Mortgage |
Deed History
| Date | Type | Sale Price | Title Company |
|---|---|---|---|
| Deed | $390,000 | Old Republic National Title | |
| Deed | $220,000 | -- | |
| Deed | $280,000 | -- | |
| Deed | $280,000 | -- |
Similar Homes in Germantown, MD
Source: Bright MLS
MLS Number: MDMC2153112
APN: 02-03225024
- 21100 Camomile Ct
- 21505 Waters Discovery Terrace
- 21327 Emerald Dr
- 12311 Milestone Manor Ln
- 13203 Astoria Hill Ct Unit 13203
- 21525 Fox Field Cir
- 12815 Duck Pond Dr
- 12119 Amber Ridge Cir
- 20521 Golf Course Dr Unit 1707
- 12016 Amber Ridge Cir
- 13201 Astoria Hill Ct Unit 13201
- 20809 Amber Ridge Dr
- 12804 W Old Baltimore Rd
- 13141 Diamond Hill Dr
- 13106 Shadyside Ln
- 11828 Eton Manor Dr Unit 102
- 13000 Shadyside Ln
- 20345 Century Blvd Unit 186 D
- 20635 Shadyside Way Unit 1037
- 20333 Century Blvd

