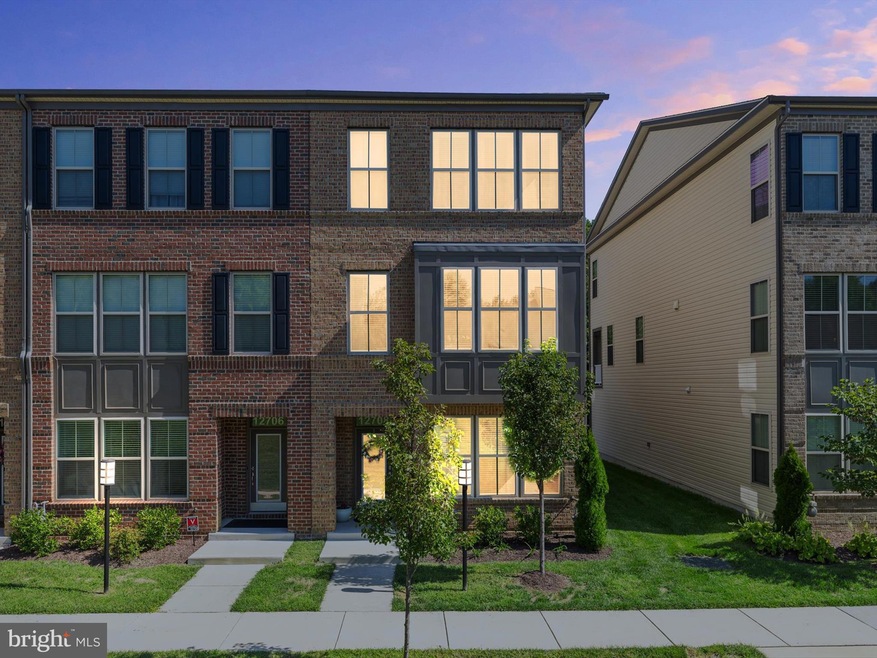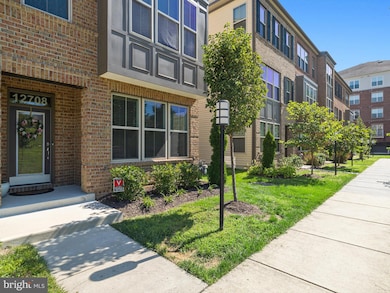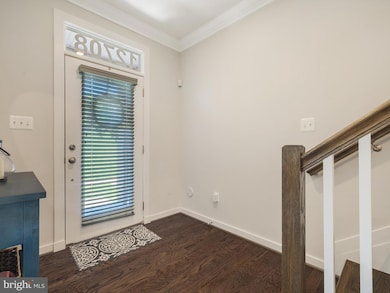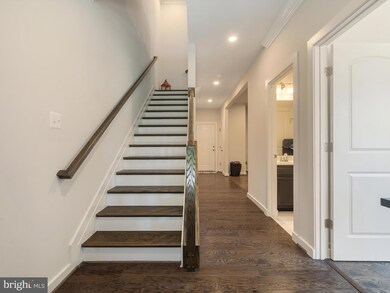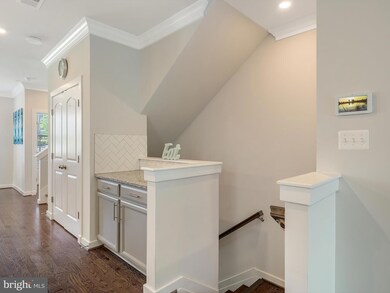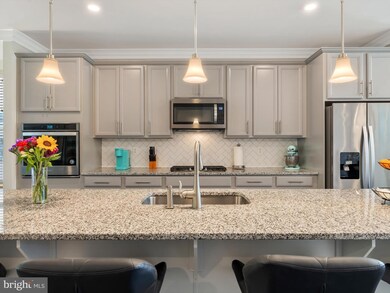
12708 Libertys Delight Dr Unit 6 Bowie, MD 20720
Fairwood NeighborhoodHighlights
- Colonial Architecture
- Deck
- Tennis Courts
- Clubhouse
- Community Pool
- Balcony
About This Home
As of October 2024Welcome to your dream home! This charming modern townhome features a desirable open floor plan in the sought-after Fairwood neighborhood. With 4 spacious bedrooms and 3.5 luxurious bathrooms, this residence is designed for comfort and style. The gourmet kitchen is a chef's delight, boasting a large island, stainless steel appliances, oversized wood cabinets, and stunning granite countertops, all illuminated by recessed lighting and large windows that flood the space with natural light. Enjoy the convenience of thoughtful window treatments, including retractable screens for the balcony, and beautiful hardwood floors paired with luxury vinyl throughout the home. Each bedroom is generously sized and equipped with ceiling fans. At the same time, the master bath offers a spa-like experience with a doorless shower and ample storage with walk-in closets featuring organizers. Additional highlights include a Ring flood camera for security, a full-length freezer, and customized shelving in the garage. The two-car attached garage provides convenience and extra storage, complemented by ample street parking for guests. Community & Location: Experience the vibrant Fairwood community with access to fantastic amenities such as a pool, community center, and clubhouse, enhancing your lifestyle with various recreational options. Located within driving distance from Washington, DC, and Annapolis, you’ll enjoy easy access to work and play. The surrounding area boasts grocery stores, restaurants, shops, gyms, and beautiful parks and trails. Bowie offers private pools, libraries, a performing arts center, and various recreational facilities, including an 18-hole golf course and Six Flags. This exceptional townhouse encapsulates single-family comfort, timeless elegance, and outstanding amenities. Don’t miss the opportunity to make this wonderful property your own!
Townhouse Details
Home Type
- Townhome
Est. Annual Taxes
- $5,139
Year Built
- Built in 2020
Lot Details
- Property is in excellent condition
HOA Fees
Parking
- 2 Car Attached Garage
- Rear-Facing Garage
- Parking Lot
Home Design
- Colonial Architecture
- Contemporary Architecture
- Slab Foundation
- Vinyl Siding
- Brick Front
Interior Spaces
- 1,426 Sq Ft Home
- Property has 3 Levels
- Luxury Vinyl Plank Tile Flooring
Kitchen
- Oven
- Built-In Range
- Built-In Microwave
- Dishwasher
Bedrooms and Bathrooms
Laundry
- Laundry on upper level
- Dryer
- Washer
Outdoor Features
- Balcony
- Deck
Utilities
- Central Heating and Cooling System
- Cooling System Utilizes Natural Gas
- Electric Water Heater
Listing and Financial Details
- Assessor Parcel Number 17075668481
Community Details
Overview
- $70 Recreation Fee
- Association fees include common area maintenance, lawn maintenance
- Fairwood Community HOA
- Mab Delight At Fairwood Condos
- Fairwood Townhome Condominium Subdivision
Amenities
- Common Area
- Clubhouse
- Community Center
Recreation
- Tennis Courts
- Community Playground
- Community Pool
- Bike Trail
Pet Policy
- Dogs and Cats Allowed
- Breed Restrictions
Map
Home Values in the Area
Average Home Value in this Area
Property History
| Date | Event | Price | Change | Sq Ft Price |
|---|---|---|---|---|
| 10/10/2024 10/10/24 | Sold | $565,000 | +2.7% | $396 / Sq Ft |
| 09/12/2024 09/12/24 | Off Market | $550,000 | -- | -- |
| 09/11/2024 09/11/24 | Pending | -- | -- | -- |
| 09/08/2024 09/08/24 | For Sale | $550,000 | 0.0% | $386 / Sq Ft |
| 08/24/2024 08/24/24 | Price Changed | $550,000 | 0.0% | $386 / Sq Ft |
| 08/21/2024 08/21/24 | Price Changed | $549,999 | -- | $386 / Sq Ft |
Tax History
| Year | Tax Paid | Tax Assessment Tax Assessment Total Assessment is a certain percentage of the fair market value that is determined by local assessors to be the total taxable value of land and additions on the property. | Land | Improvement |
|---|---|---|---|---|
| 2024 | $7,148 | $479,667 | $0 | $0 |
| 2023 | $5,139 | $462,133 | $0 | $0 |
| 2022 | $4,944 | $444,600 | $133,300 | $311,300 |
| 2021 | -- | $422,367 | $0 | $0 |
Mortgage History
| Date | Status | Loan Amount | Loan Type |
|---|---|---|---|
| Open | $290,965 | New Conventional |
Deed History
| Date | Type | Sale Price | Title Company |
|---|---|---|---|
| Deed | $500,341 | Hutton Patt T&E Llc |
Similar Homes in Bowie, MD
Source: Bright MLS
MLS Number: MDPG2122104
APN: 07-5668481
- 12800 Libertys Delight Dr Unit 107
- 5101 Landons Bequest Ln
- 5110 Landons Bequest Ln
- 12606 Gladys Retreat Cir
- 12712 Gladys Retreat Cir
- 5415 Bandoleres Choice Dr
- 5411 Bandoleres Choice Dr
- 13122 Saint James Sanctuary Dr
- 12401 Annes Prospect Dr
- 13110 Ogles Hope Dr
- 13309 Big Cedar Ln
- 4951 Collingtons Bounty Dr
- 12602 King Arthur Ct
- 13212 Arriba Greenfields Dr
- 0 Church Rd Unit MDPG2087386
- 0 Church Rd Unit MDPG2074464
- 13501 Loganville St
- 4517 Hatties Progress Dr
- 12806 Portias Promise Dr
- 11904 Parallel Rd
