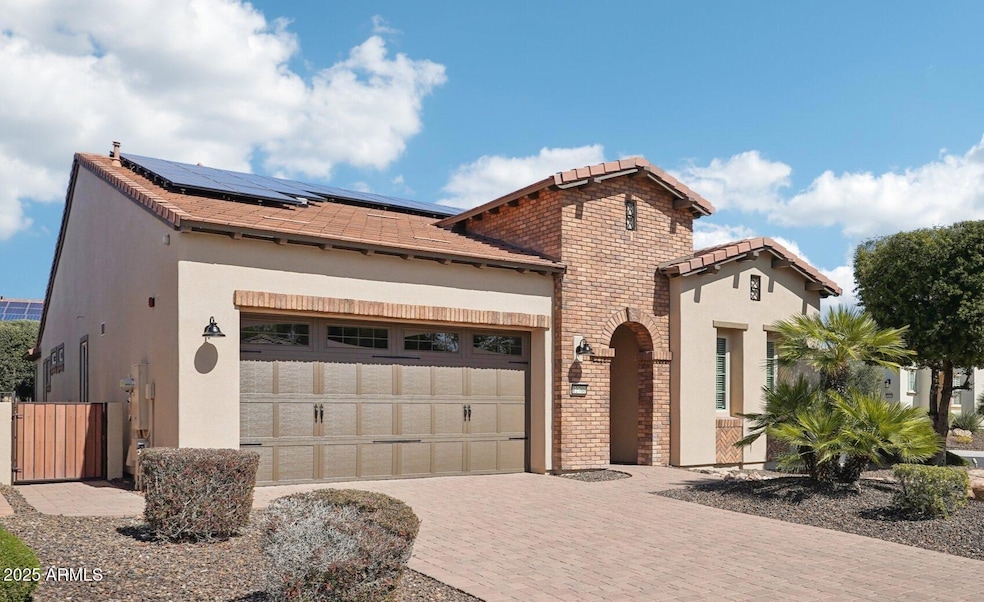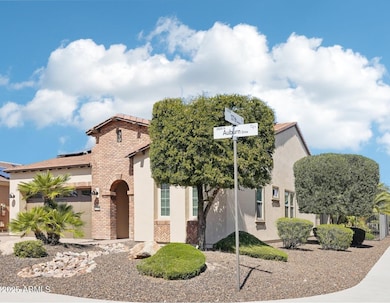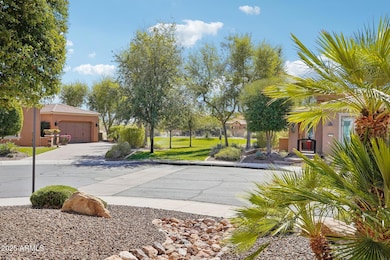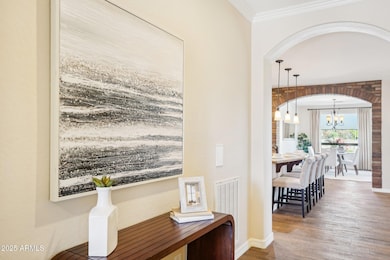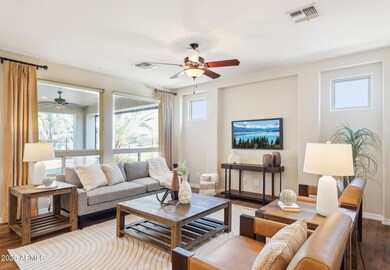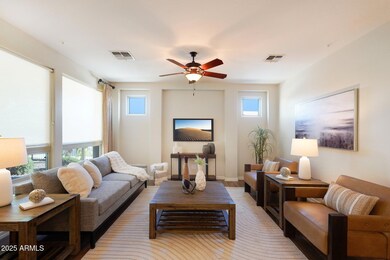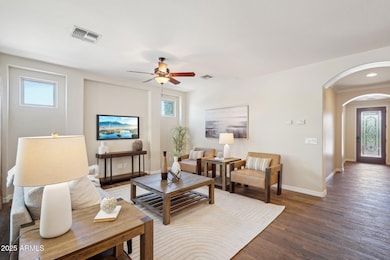
12708 W Auburn Dr Peoria, AZ 85383
Vistancia NeighborhoodEstimated payment $4,104/month
Highlights
- Golf Course Community
- Fitness Center
- Clubhouse
- Lake Pleasant Elementary School Rated A-
- Solar Power System
- Corner Lot
About This Home
RARE FIND - GORGEOUS NICE floor plan with THIRD BEDROOM option & PRE-PAID SOLAR (no payments - just low electric bills) - situated on a N/S corner lot in the most sought-after area of Trilogy, just steps away from the Kiva Club & a short walk to V's Taproom. When you arrive notice the paver driveway/walkway & the brick accents on this NEWLY PAINTED HOME (3/2025). As you enter the UPGRADED GLASS front door you will see the STUNNING WOOD-LOOK TILE FLOORING throughout. The Chef's Kitchen features beautiful staggered cabinetry w/GRANITE c-tops, large breakfast bar, walk-in pantry, pendant lights, DESIGNER backsplash & CUSTOM BRICK WALL ACCENT. The great room is perfect size for entertaining family & friends. Owner's suite is spacious & has a bay window w/plantation shutters, dual vanities - both w/stone c-tops framed mirrors, walk-in shower & large closet. Second bath is UPGRADED as well w/CUSTOM TILE, stone c-tops & FRAMED MIRRORS. The SMART SPACE has TWO BUILT-IN DESKS w/upper & lower cabinets - lots of storage/counter space & huge craft area. Covered paver patio, FENCED YARD & power shade creates a private space to enjoy. Add'l upgrades: INTERIOR PAINTED (3/2025), ceiling fans, built-in garage cabinets, epoxy floors & garbage enclosure. This home has it all! START ENJOYING RESORT-STYLE LIVING AT ITS FINEST.
Home is located in the award-winning gated community of Trilogy at Vistancia w/5-star-resort style amenities: Kiva Club - 35,000 s.f. w/indoor & outdoor pools, fitness center, day spa, cafe, billiards, meeting rooms, library, tennis courts, pickleball courts, bocce ball, events & many activities to choose from. Outstanding Gary Panks-designed golf course is woven throughout the original neighborhood. V's Taproom restaurant is located within the community. The Mita Club has additional outstanding community amenities: pool, tennis courts, café, artisan studio, culinary kitchen, fitness center, bocce ball, cornhole, etc... Easy access from Trilogy to the 303, shopping, restaurants & entertainment.
Home Details
Home Type
- Single Family
Est. Annual Taxes
- $3,150
Year Built
- Built in 2013
Lot Details
- 6,470 Sq Ft Lot
- Desert faces the front and back of the property
- Wrought Iron Fence
- Corner Lot
- Front and Back Yard Sprinklers
- Sprinklers on Timer
HOA Fees
- $297 Monthly HOA Fees
Parking
- 2 Car Garage
Home Design
- Brick Exterior Construction
- Wood Frame Construction
- Tile Roof
- Stucco
Interior Spaces
- 1,925 Sq Ft Home
- 1-Story Property
- Ceiling height of 9 feet or more
- Ceiling Fan
- Double Pane Windows
- Low Emissivity Windows
- Tile Flooring
Kitchen
- Breakfast Bar
- Built-In Microwave
- Kitchen Island
- Granite Countertops
Bedrooms and Bathrooms
- 3 Bedrooms
- 2 Bathrooms
- Dual Vanity Sinks in Primary Bathroom
Schools
- Adult Elementary And Middle School
- Adult High School
Utilities
- Cooling Available
- Heating System Uses Natural Gas
- High Speed Internet
- Cable TV Available
Additional Features
- No Interior Steps
- Solar Power System
Listing and Financial Details
- Tax Lot 1613
- Assessor Parcel Number 510-07-131
Community Details
Overview
- Association fees include ground maintenance, street maintenance
- Aam Association, Phone Number (602) 906-4914
- Built by Shea Homes
- Trilogy At Vistancia Subdivision, Nice Floorplan
Amenities
- Clubhouse
- Recreation Room
Recreation
- Golf Course Community
- Tennis Courts
- Community Playground
- Fitness Center
- Heated Community Pool
- Community Spa
- Bike Trail
Map
Home Values in the Area
Average Home Value in this Area
Tax History
| Year | Tax Paid | Tax Assessment Tax Assessment Total Assessment is a certain percentage of the fair market value that is determined by local assessors to be the total taxable value of land and additions on the property. | Land | Improvement |
|---|---|---|---|---|
| 2025 | $3,150 | $34,035 | -- | -- |
| 2024 | $3,193 | $32,414 | -- | -- |
| 2023 | $3,193 | $47,220 | $9,440 | $37,780 |
| 2022 | $3,173 | $38,250 | $7,650 | $30,600 |
| 2021 | $3,324 | $37,210 | $7,440 | $29,770 |
| 2020 | $3,321 | $35,750 | $7,150 | $28,600 |
| 2019 | $3,205 | $34,070 | $6,810 | $27,260 |
| 2018 | $3,092 | $32,560 | $6,510 | $26,050 |
| 2017 | $3,068 | $31,680 | $6,330 | $25,350 |
| 2016 | $3,019 | $31,930 | $6,380 | $25,550 |
| 2015 | $2,826 | $25,570 | $5,110 | $20,460 |
Property History
| Date | Event | Price | Change | Sq Ft Price |
|---|---|---|---|---|
| 03/12/2025 03/12/25 | For Sale | $635,000 | -- | $330 / Sq Ft |
Deed History
| Date | Type | Sale Price | Title Company |
|---|---|---|---|
| Interfamily Deed Transfer | -- | None Available | |
| Cash Sale Deed | $377,753 | Security Title Agency | |
| Special Warranty Deed | -- | Security Title Agency |
Mortgage History
| Date | Status | Loan Amount | Loan Type |
|---|---|---|---|
| Open | $254,375 | FHA | |
| Closed | $134,000 | New Conventional | |
| Closed | $85,000 | New Conventional | |
| Closed | $100,000 | New Conventional |
Similar Homes in Peoria, AZ
Source: Arizona Regional Multiple Listing Service (ARMLS)
MLS Number: 6834007
APN: 510-07-131
- 12708 W Auburn Dr
- 12736 W Auburn Dr
- 12715 W Crestvale Dr
- 28694 N 127th Ln
- 12734 W Crestvale Dr
- 28516 N 128th Dr
- 28721 N 128th Dr
- 28831 N 128th Dr
- 28798 N 127th Ave
- 28837 N 127th Ave
- 28247 N 128th Dr
- 28368 N 129th Dr
- 27949 N 130th Ave
- 27926 N 130th Ave
- 29110 N 129th Ave
- 28352 N 124th Dr
- 28351 N 130th Dr
- 12970 W Kokopelli Dr
- 12957 W Hummingbird Terrace
- 12964 W Plum Rd
