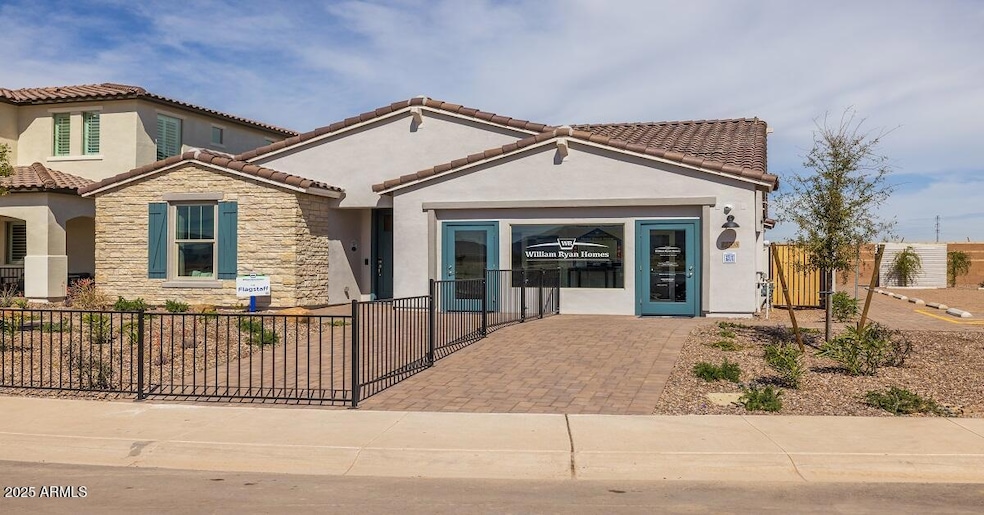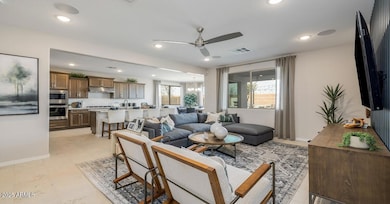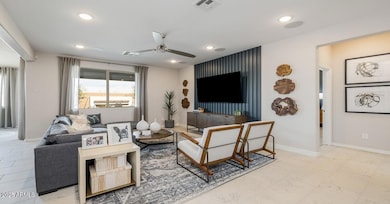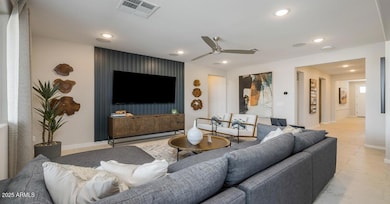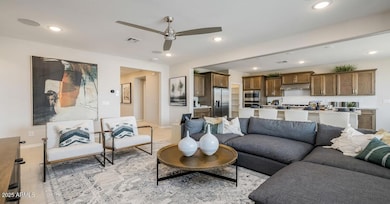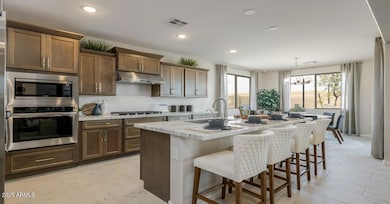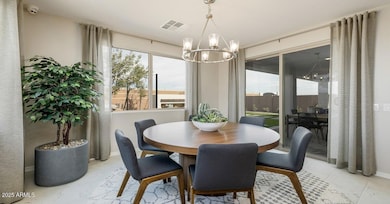
12708 W Corona Ave Avondale, AZ 85323
Estrella Village NeighborhoodEstimated payment $3,647/month
Highlights
- Mountain View
- Community Pool
- Cooling Available
- Granite Countertops
- Dual Vanity Sinks in Primary Bathroom
- Community Playground
About This Home
**RARE MODEL HOME OPPORTUNITY*** Welcome to very Popular Flagstaff model with ALL the bells and whistles! This model home has been meticulously designed with many custom designer details & a LOT of energy saving features! The Open plan offers an abundance of space, comfort, and versatility. The kitchen features the Chef's Kitchen with 5 burner gas cooktop, built in wall oven and microwave, warm Cabinets with pull out shelves, cabinet hardware & soft close drawers/cabinets complemented by the popular Fantasy Brown granite counters in a satin finish! There is a Jack & Jill bathroom between the 2 front secondary bedrooms, with a separate Powder Room for guests. The backyard is complete with a BBQ & fireplace. **ASK ABOUT BELOW RATE FINANCING***
Home Details
Home Type
- Single Family
Est. Annual Taxes
- $89
Year Built
- Built in 2023
Lot Details
- 6,457 Sq Ft Lot
- Desert faces the front and back of the property
- Block Wall Fence
- Artificial Turf
- Front and Back Yard Sprinklers
- Sprinklers on Timer
HOA Fees
- $87 Monthly HOA Fees
Parking
- 2 Car Garage
Home Design
- Wood Frame Construction
- Spray Foam Insulation
- Tile Roof
- Stone Exterior Construction
- Stucco
Interior Spaces
- 1,908 Sq Ft Home
- 1-Story Property
- Ceiling height of 9 feet or more
- Mountain Views
- Washer and Dryer Hookup
Kitchen
- Gas Cooktop
- Built-In Microwave
- Kitchen Island
- Granite Countertops
Bedrooms and Bathrooms
- 3 Bedrooms
- Primary Bathroom is a Full Bathroom
- 2.5 Bathrooms
- Dual Vanity Sinks in Primary Bathroom
Eco-Friendly Details
- Energy Monitoring System
- ENERGY STAR Qualified Equipment for Heating
- Mechanical Fresh Air
Outdoor Features
- Built-In Barbecue
Schools
- Littleton Elementary School
- La Joya Community High School
Utilities
- Cooling Available
- Heating Available
- Tankless Water Heater
- High Speed Internet
- Cable TV Available
Listing and Financial Details
- Home warranty included in the sale of the property
- Tax Lot 299
- Assessor Parcel Number 500-72-280
Community Details
Overview
- Association fees include ground maintenance
- Alamar Comm Assoc Association, Phone Number (480) 367-2626
- Built by William Ryan Homes
- Alamar Phase 4 Subdivision, Flagstaff Floorplan
Recreation
- Community Playground
- Community Pool
- Bike Trail
Map
Home Values in the Area
Average Home Value in this Area
Tax History
| Year | Tax Paid | Tax Assessment Tax Assessment Total Assessment is a certain percentage of the fair market value that is determined by local assessors to be the total taxable value of land and additions on the property. | Land | Improvement |
|---|---|---|---|---|
| 2025 | $89 | $529 | $529 | -- |
| 2024 | $90 | $503 | $503 | -- |
| 2023 | $90 | $1,020 | $1,020 | $0 |
| 2022 | $61 | $578 | $578 | $0 |
Property History
| Date | Event | Price | Change | Sq Ft Price |
|---|---|---|---|---|
| 04/24/2025 04/24/25 | For Sale | $637,863 | -- | $334 / Sq Ft |
Deed History
| Date | Type | Sale Price | Title Company |
|---|---|---|---|
| Special Warranty Deed | $1,137,888 | Premier Title |
Similar Homes in Avondale, AZ
Source: Arizona Regional Multiple Listing Service (ARMLS)
MLS Number: 6856535
APN: 500-72-280
- 12722 W Luxton Ln
- 12725 W Luxton Ln
- 12712 W Corona Ave
- 12721 W Corona Ave
- 4424 S 127th Ave
- 12580 W Trumbull Rd
- 12569 W Trumbull Rd
- 12564 W Trumbull Rd
- 12630 W Parkway Ln
- 12560 W Trumbull Rd
- 12556 W Trumbull Rd
- 12552 W Trumbull Rd
- 12547 W Parkway Ln
- 12651 W Parkway Ln
- 12551 W Parkway Ln
- 12638 W Parkway Ln
- 12539 W Parkway Ln
- 12639 W Parkway Ln
- 12634 W Parkway Ln
- 12540 W Parkway Ln
