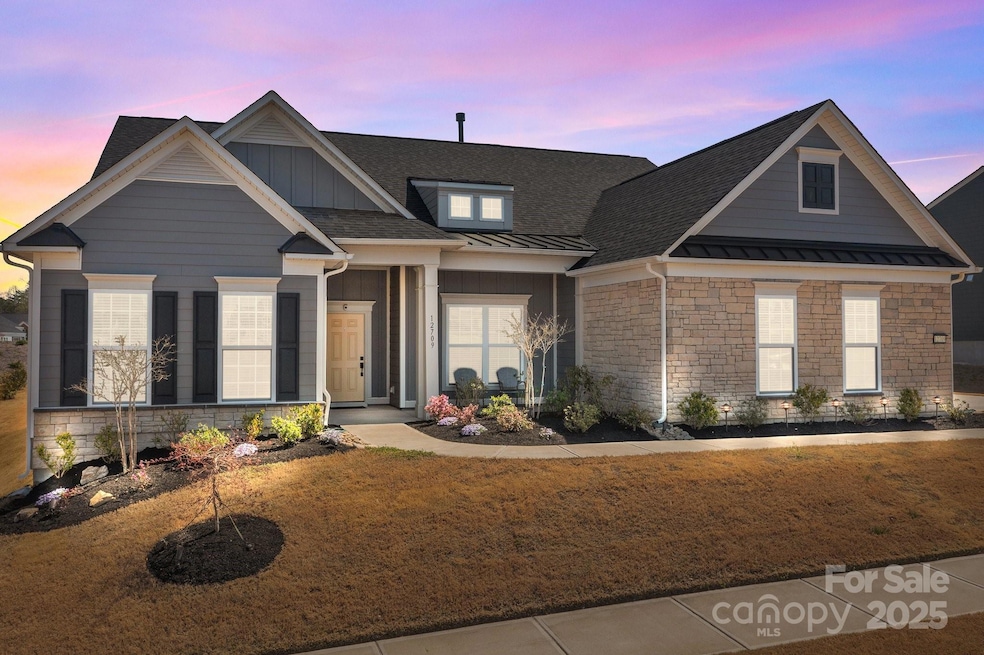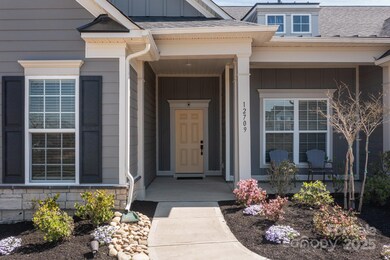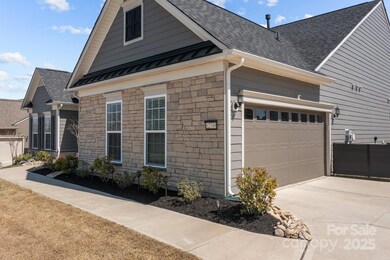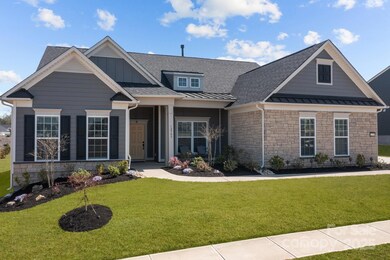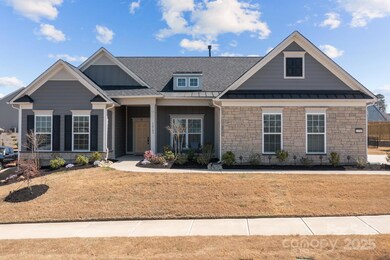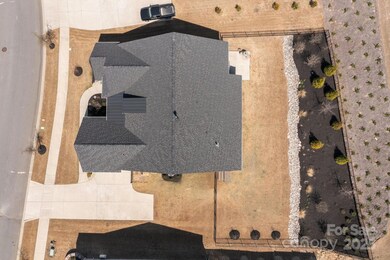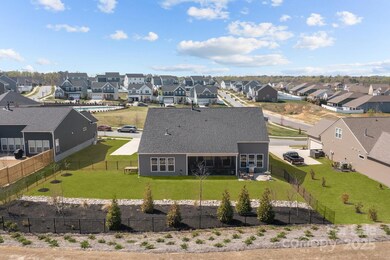
12709 Messenger Row Huntersville, NC 28078
Estimated payment $4,802/month
Highlights
- 1.5-Story Property
- Screened Porch
- Bar Fridge
- Wine Refrigerator
- Community Pool
- 2 Car Attached Garage
About This Home
This spacious designer ranch home boasts an open floor plan, creating a seamless flow between rooms making it perfect for modern living. The living room features a stunning wall of glass doors that open up to a screened porch, allowing extension to the living space outdoors to enjoy the fresh air. Chef’s kitchen is a true centerpiece, built for function and style & includes upscale selected finishes throughout w/upgraded lighting/fans. Primary suite is conveniently located on the main level and features custom closets, offering ample storage & organization. Entire home has been meticulously painted w/custom palette selected by a professional interior designer, ensuring a harmonious and sophisticated aesthetic throughout. The home also features a professionally landscaped yard, creating an inviting outdoor environment. Upstairs, you’ll find a huge second living area, perfect for relaxation or entertaining, as well as an additional bedroom & full bath, offering privacy & comfort.
Listing Agent
Rawson Realty, LLC Brokerage Email: sandi@rawsonrealtyllc.com License #275100
Home Details
Home Type
- Single Family
Est. Annual Taxes
- $4,687
Year Built
- Built in 2021
Lot Details
- Back Yard Fenced
- Irrigation
- Property is zoned NR(CD)
HOA Fees
- $58 Monthly HOA Fees
Parking
- 2 Car Attached Garage
Home Design
- 1.5-Story Property
- Slab Foundation
- Stone Siding
Interior Spaces
- Wired For Data
- Bar Fridge
- French Doors
- Family Room with Fireplace
- Screened Porch
- Pull Down Stairs to Attic
Kitchen
- Built-In Self-Cleaning Convection Oven
- Gas Cooktop
- Dishwasher
- Wine Refrigerator
- Disposal
Flooring
- Tile
- Vinyl
Bedrooms and Bathrooms
Laundry
- Dryer
- Washer
Outdoor Features
- Patio
Utilities
- Forced Air Heating and Cooling System
- Heating System Uses Natural Gas
- Electric Water Heater
- Cable TV Available
Listing and Financial Details
- Assessor Parcel Number 019-372-48
Community Details
Overview
- Kuester Mgmt Association, Phone Number (803) 802-0004
- Built by Pulte
- Vermillion Subdivision, Dunwoody Floorplan
Recreation
- Community Playground
- Community Pool
Map
Home Values in the Area
Average Home Value in this Area
Tax History
| Year | Tax Paid | Tax Assessment Tax Assessment Total Assessment is a certain percentage of the fair market value that is determined by local assessors to be the total taxable value of land and additions on the property. | Land | Improvement |
|---|---|---|---|---|
| 2023 | $4,687 | $630,900 | $135,000 | $495,900 |
| 2022 | $3,831 | $427,800 | $100,000 | $327,800 |
| 2021 | $857 | $100,000 | $100,000 | $0 |
Property History
| Date | Event | Price | Change | Sq Ft Price |
|---|---|---|---|---|
| 04/05/2025 04/05/25 | Pending | -- | -- | -- |
| 04/03/2025 04/03/25 | For Sale | $780,000 | -- | $226 / Sq Ft |
Deed History
| Date | Type | Sale Price | Title Company |
|---|---|---|---|
| Special Warranty Deed | $583,500 | None Available | |
| Warranty Deed | $816,000 | None Available |
Mortgage History
| Date | Status | Loan Amount | Loan Type |
|---|---|---|---|
| Open | $383,790 | New Conventional |
Similar Homes in Huntersville, NC
Source: Canopy MLS (Canopy Realtor® Association)
MLS Number: 4240732
APN: 019-372-48
- 12611 Messenger Row Unit 455
- 12709 Messenger Row
- 12904 Vermillion Crossing
- 14313 Hugh Dixon Way
- 12942 Blakemore Ave
- 14700 Old Vermillion Dr
- 13026 Serenity St
- 15309 Guthrie Dr
- 15411 Guthrie Dr
- 11523 Warfield Ave
- 13326 Blanton Dr
- 15637 Guthrie Dr
- 15702 Guthrie Dr
- 10423 Drake Hill Dr
- 13116 Arlington Cir
- 10419 Drake Hill Dr
- 16711 Monocacy Blvd
- 14320 Carolyn Ct
- 13929 Tilesford Ln
- 14312 Carolyn Ct
