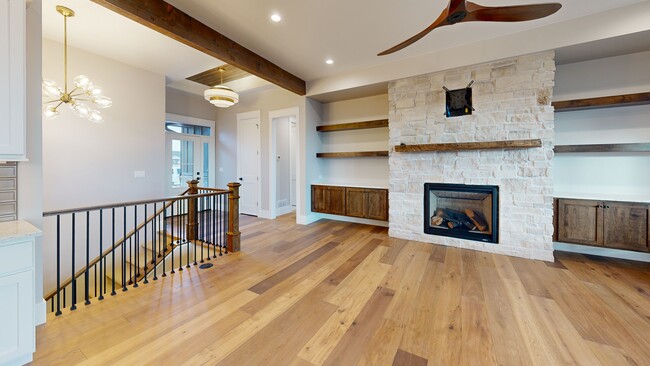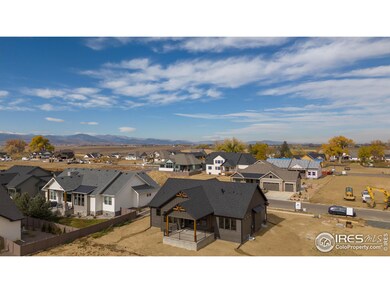
1271 Burt Ave Berthoud, CO 80513
Highlights
- New Construction
- Contemporary Architecture
- Wood Flooring
- Open Floorplan
- Cathedral Ceiling
- Home Office
About This Home
As of December 2024MOVE IN READY! Nestled in Harvest Ridge, Berthoud, Colorado, this custom new build awaits its perfect owner. The home seamlessly blends modern luxury with rustic charm, centered around a great room featuring a stunning stone fireplace with a reclaimed wood mantel. Real wood beams adorn the ceiling, creating a cozy mountain/modern atmosphere. Exquisite Tharp cabinets throughout showcase exceptional craftsmanship, complemented by elegant quartz counter tops in the kitchen and bathrooms. A covered back patio offers seamless indoor-outdoor living. The finished basement is an entertainers dream, boasting a large gathering area, appropriate sized bar, two additional bedrooms, and a full bath. Perfect for hosting parties or accommodating guests. A three-car garage provides ample storage for vehicles and outdoor gear, ideal for an active Colorado lifestyle and near by trail. This warm, inviting haven reflects the beauty of Berthoud. With its custom details and perfect blend of comfort and style, this home offers a unique opportunity to embrace Colorado living at its finest. Home is complete and additional photos will be added soon.
Home Details
Home Type
- Single Family
Est. Annual Taxes
- $1,534
Year Built
- Built in 2024 | New Construction
Lot Details
- 10,019 Sq Ft Lot
- Level Lot
HOA Fees
- $83 Monthly HOA Fees
Parking
- 3 Car Attached Garage
- Heated Garage
- Garage Door Opener
Home Design
- Contemporary Architecture
- Wood Frame Construction
- Composition Roof
- Radon Test Available
- Stone
Interior Spaces
- 3,188 Sq Ft Home
- 1-Story Property
- Open Floorplan
- Wet Bar
- Beamed Ceilings
- Cathedral Ceiling
- Ceiling Fan
- Gas Fireplace
- Family Room
- Home Office
- Wood Flooring
- Basement Fills Entire Space Under The House
- Radon Detector
Kitchen
- Eat-In Kitchen
- Gas Oven or Range
- Microwave
- Dishwasher
- Kitchen Island
- Disposal
Bedrooms and Bathrooms
- 3 Bedrooms
- Split Bedroom Floorplan
- Walk-In Closet
Laundry
- Laundry on main level
- Washer and Dryer Hookup
Schools
- Ivy Stockwell Elementary School
- Berthoud Jr/Sr Middle School
- Berthoud High School
Utilities
- Forced Air Heating and Cooling System
- Underground Utilities
- High Speed Internet
Additional Features
- Garage doors are at least 85 inches wide
- Patio
Community Details
- Association fees include trash, management
- Built by Rhoades Builds, LLC
- Harvest Ridge Subdivision
Listing and Financial Details
- Assessor Parcel Number R1678048
Map
Home Values in the Area
Average Home Value in this Area
Property History
| Date | Event | Price | Change | Sq Ft Price |
|---|---|---|---|---|
| 12/09/2024 12/09/24 | Sold | $1,189,000 | -0.5% | $373 / Sq Ft |
| 08/30/2024 08/30/24 | For Sale | $1,195,000 | -- | $375 / Sq Ft |
Tax History
| Year | Tax Paid | Tax Assessment Tax Assessment Total Assessment is a certain percentage of the fair market value that is determined by local assessors to be the total taxable value of land and additions on the property. | Land | Improvement |
|---|---|---|---|---|
| 2025 | $1,534 | $16,545 | $16,545 | -- |
| 2024 | $1,534 | $16,545 | $16,545 | -- |
| 2022 | $6 | $1,821 | $1,821 | -- |
| 2021 | $6 | $10 | $10 | $0 |
Mortgage History
| Date | Status | Loan Amount | Loan Type |
|---|---|---|---|
| Previous Owner | $834,870 | Construction | |
| Previous Owner | $678,750 | Construction |
Deed History
| Date | Type | Sale Price | Title Company |
|---|---|---|---|
| Special Warranty Deed | $1,189,000 | None Listed On Document | |
| Special Warranty Deed | $1,189,000 | None Listed On Document |
About the Listing Agent

A Realtor with over two decades of experience in Northern Colorado, specializing in both residential real estate and custom home construction. Since relocating from Southern California to Loveland in 2001, I've turned a lifelong dream into a thriving career, helping countless clients navigate the exciting journey of buying, selling, and building properties. With over 15 years dedicated to representing custom home builders, I bring a unique blend of expertise to every transaction. This
Dominic's Other Listings
Source: IRES MLS
MLS Number: 1018664
APN: 94271-16-002
- 1315 Burt Ave
- 1291 Swan Peter Dr
- 1233 Eliza Ave
- 1347 Burt Ave
- 1369 Burt Ave
- 1288 Eliza Ave
- 1222 Eliza Ave
- 1366 Eliza Ave
- 1402 Burt Ave
- 1405 Swan Peter Dr
- 1425 Burt Ave
- 1426 Swan Peter Dr
- 1361 Art Dr
- 1385 Art Dr
- 901 William Way
- 869 William Way
- 953 William Way
- 1304 Art Dr
- 975 William Way
- 711 William Way





