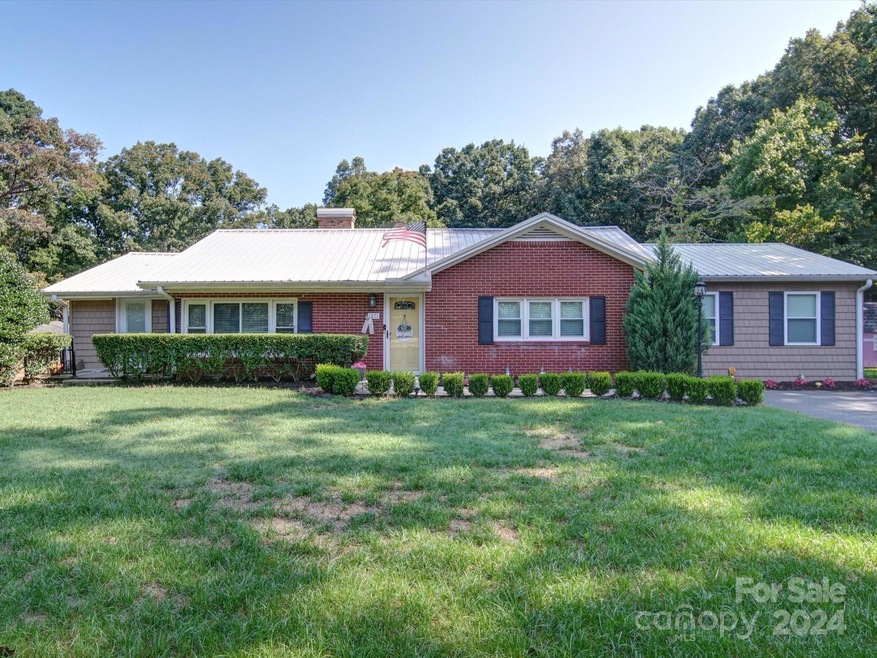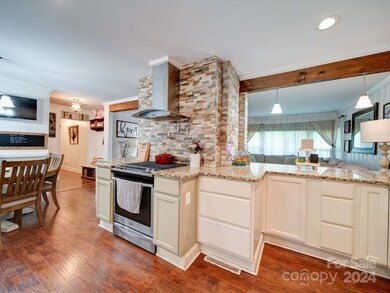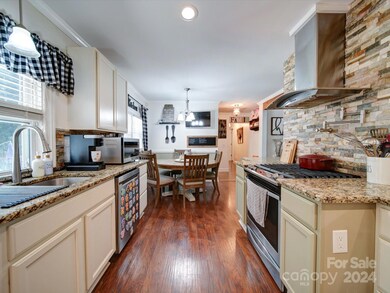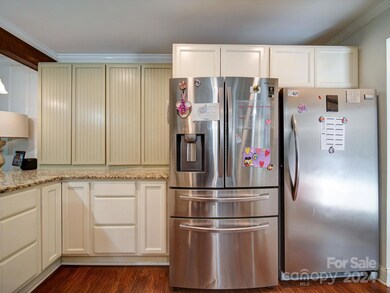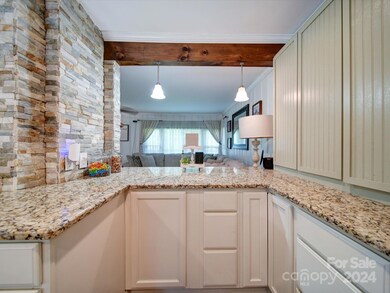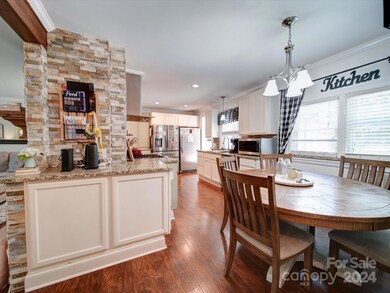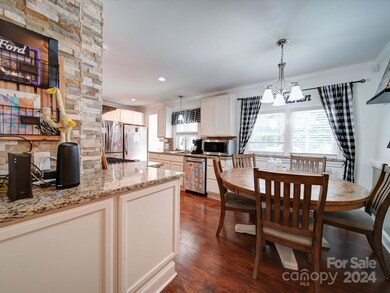
1271 Eufola Rd Statesville, NC 28677
Highlights
- In Ground Pool
- Private Lot
- Separate Outdoor Workshop
- Deck
- Wooded Lot
- Laundry Room
About This Home
As of November 2024Welcome to your own private oasis on 2.37 acres of tranquility! This renovated brick ranch boasts an array of amenities perfect for comfortable living & entertaining. Step outside and discover your own slice of paradise with an inviting in-ground pool & large, fenced deck area. Enjoy abundant space for your hobbies and projects with a large workshop, two storage sheds, and a playhouse, providing ample room for storage & creative endeavors. Inside, the home features additional private living space, perfect for accommodating guests or creating a separate retreat. Convenience is key with a secondary driveway offering RV parking and easy access to the workshop, making storage & maintenance a breeze. This property has seen many upgrades, including a new roof, new windows, & new HVAC system, and a new water heater. Don't miss this opportunity to own a truly special property that offers endless possibilities. Schedule a showing today & start living your dream lifestyle!
Last Agent to Sell the Property
Madison & Company Realty Brokerage Email: shawntae@madisoncorealtync.com License #343977
Last Buyer's Agent
Non Member
Canopy Administration
Home Details
Home Type
- Single Family
Est. Annual Taxes
- $2,555
Year Built
- Built in 1951
Lot Details
- Private Lot
- Wooded Lot
- Property is zoned RA
Home Design
- Brick Exterior Construction
Interior Spaces
- 2,266 Sq Ft Home
- 1-Story Property
- Family Room with Fireplace
- Laundry Room
Kitchen
- Oven
- Gas Range
- Dishwasher
Bedrooms and Bathrooms
- 3 Main Level Bedrooms
- 3 Full Bathrooms
Basement
- Partial Basement
- Exterior Basement Entry
- Basement Storage
Parking
- Driveway
- 6 Open Parking Spaces
Outdoor Features
- In Ground Pool
- Deck
- Separate Outdoor Workshop
- Shed
Schools
- Celeste Henkel Elementary School
- West Middle School
- West Iredell High School
Utilities
- Heat Pump System
- Septic Tank
Listing and Financial Details
- Assessor Parcel Number 4712-53-9329
Map
Home Values in the Area
Average Home Value in this Area
Property History
| Date | Event | Price | Change | Sq Ft Price |
|---|---|---|---|---|
| 11/21/2024 11/21/24 | Sold | $490,000 | -3.7% | $216 / Sq Ft |
| 10/17/2024 10/17/24 | Pending | -- | -- | -- |
| 08/23/2024 08/23/24 | For Sale | $509,000 | +331.4% | $225 / Sq Ft |
| 10/09/2015 10/09/15 | Sold | $118,000 | -21.3% | $66 / Sq Ft |
| 08/02/2015 08/02/15 | Pending | -- | -- | -- |
| 01/20/2015 01/20/15 | For Sale | $149,900 | -- | $84 / Sq Ft |
Tax History
| Year | Tax Paid | Tax Assessment Tax Assessment Total Assessment is a certain percentage of the fair market value that is determined by local assessors to be the total taxable value of land and additions on the property. | Land | Improvement |
|---|---|---|---|---|
| 2024 | $2,555 | $415,910 | $46,930 | $368,980 |
| 2023 | $2,555 | $415,910 | $46,930 | $368,980 |
| 2022 | $1,838 | $278,950 | $37,540 | $241,410 |
| 2021 | $1,791 | $276,570 | $37,540 | $239,030 |
| 2020 | $1,791 | $276,570 | $37,540 | $239,030 |
| 2019 | $1,031 | $161,860 | $37,540 | $124,320 |
| 2018 | $972 | $153,990 | $37,540 | $116,450 |
| 2017 | $732 | $113,820 | $37,540 | $76,280 |
| 2016 | $732 | $113,820 | $37,540 | $76,280 |
| 2015 | $732 | $113,820 | $37,540 | $76,280 |
| 2014 | $745 | $126,050 | $37,540 | $88,510 |
Deed History
| Date | Type | Sale Price | Title Company |
|---|---|---|---|
| Warranty Deed | $118,000 | None Available | |
| Interfamily Deed Transfer | -- | -- | |
| Deed | -- | -- |
Similar Homes in the area
Source: Canopy MLS (Canopy Realtor® Association)
MLS Number: 4174162
APN: 4712-53-9329.000
- 191 Big Tree Dr
- 106 Windbluff Dr Unit 163
- 0000 Lauren Dr
- 125 Pineville Rd
- 110 Amber Ln
- 000 Lockhart Ln
- Lot 8 Baxter Ln
- Lot 1 Baxter Ln
- Lot 2 Baxter Ln
- 000 Buffalo Shoals Rd
- 246 Barbary Dr
- 126 Orville Rd
- TBD Boomer Ct Unit 14
- TBD Boomer Ct Unit 13
- TBD Boomer Ct Unit 12
- TBD Boomer Ct Unit 11
- TBD Boomer Ct Unit 10
- TBD Boomer Ct Unit 9
- TBD Boomer Ct Unit 8
- TBD Boomer Ct Unit 7
