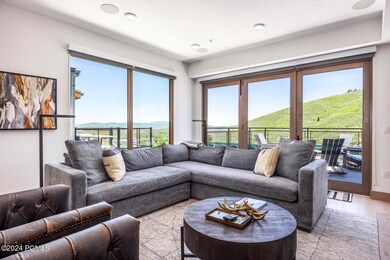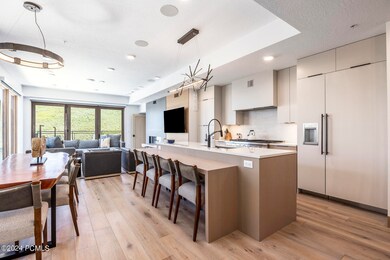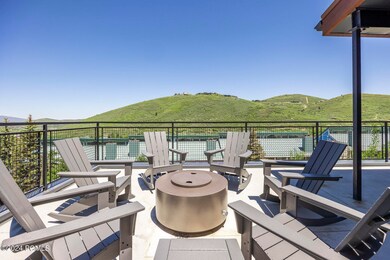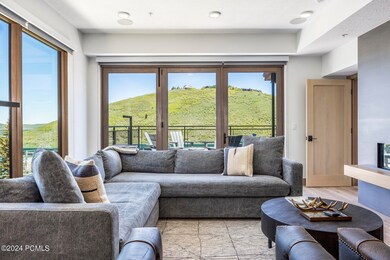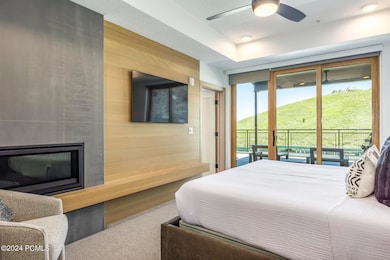
1271 Lowell Ave Unit C201 Park City, UT 84060
Old Town NeighborhoodHighlights
- Ski Accessible
- Views of Ski Resort
- Fitness Center
- McPolin Elementary School Rated A
- Steam Room
- Clubhouse
About This Home
As of November 2024Excellent access to the Park City Mountain Resort ski and snowboarding trails from the amenity-rich, slope-side King's Crown ski tower and within walking distance to dining and retail on historic Main Street, this customized contemporary top-of-the-line condo offers year-round opportunities. Large open floor plan living spaces and the gourmet kitchen are enhanced by the expansive heated deck spaces with views spanning across panoramic mountaintops to Park City and beyond. The luxurious primary bedroom has a gas fireplace, a deck with ridgeline vistas, an adjustable SleepNumber bed, and a private ensuite bathroom. During construction completed in 2021, customization included a large walk-in closet providing ample storage space, a spacious bunk room with an ensuite two-vanity bathroom, and a patio outfitted with a gas fire pit and plumbed grill line. All King's Crown amenities such as the top-of-the-line fitness center, ski tower, owner's lounge, hot tub, and pool are easily accessible from this second-level condo in Building C. One assigned parking space and storage unit. This slopeside luxury condo also offers a fantastic potential nightly rental opportunity.
Property Details
Home Type
- Condominium
Est. Annual Taxes
- $20,466
Year Built
- Built in 2021
Lot Details
- Landscaped
- Sprinkler System
HOA Fees
- $1,588 Monthly HOA Fees
Property Views
- Ski Resort
- Mountain
- Valley
Home Design
- Contemporary Architecture
- Slab Foundation
- Wood Frame Construction
- Metal Roof
- Stone Siding
- Concrete Perimeter Foundation
- Metal Construction or Metal Frame
- Stone
Interior Spaces
- 1,815 Sq Ft Home
- Wired For Sound
- Ceiling height of 9 feet or more
- 2 Fireplaces
- Gas Fireplace
- Great Room
- Dining Room
- Prewired Security
Kitchen
- Oven
- Gas Range
- Microwave
- Dishwasher
- Disposal
Flooring
- Wood
- Brick
- Stone
- Marble
Bedrooms and Bathrooms
- 3 Main Level Bedrooms
- Primary Bedroom on Main
Laundry
- Laundry Room
- Washer Hookup
Parking
- Garage
- Heated Garage
- Garage Drain
- Guest Parking
Outdoor Features
- Deck
Utilities
- Air Conditioning
- Forced Air Heating System
- Heating System Uses Natural Gas
- Programmable Thermostat
- Natural Gas Connected
- High Speed Internet
- Phone Available
- Cable TV Available
Listing and Financial Details
- Assessor Parcel Number Kcrc-C201-Am
Community Details
Overview
- Association fees include internet, amenities, com area taxes, insurance, maintenance exterior, ground maintenance, management fees, reserve/contingency fund, sewer, water
- Association Phone (435) 300-4837
- Kings Crown Subdivision
- Property is near a preserve or public land
Amenities
- Steam Room
- Sauna
- Clubhouse
- Community Storage Space
- Elevator
Recreation
- Fitness Center
- Community Pool
- Community Spa
- Trails
- Ski Accessible
Pet Policy
- Pets Allowed
Security
- Fire and Smoke Detector
- Fire Sprinkler System
Map
Home Values in the Area
Average Home Value in this Area
Property History
| Date | Event | Price | Change | Sq Ft Price |
|---|---|---|---|---|
| 11/26/2024 11/26/24 | Sold | -- | -- | -- |
| 10/16/2024 10/16/24 | Pending | -- | -- | -- |
| 07/25/2024 07/25/24 | Price Changed | $3,995,000 | -7.0% | $2,201 / Sq Ft |
| 06/10/2024 06/10/24 | For Sale | $4,295,000 | +120.3% | $2,366 / Sq Ft |
| 11/05/2021 11/05/21 | Sold | -- | -- | -- |
| 03/18/2019 03/18/19 | Pending | -- | -- | -- |
| 02/14/2019 02/14/19 | For Sale | $1,950,000 | -- | $1,072 / Sq Ft |
Tax History
| Year | Tax Paid | Tax Assessment Tax Assessment Total Assessment is a certain percentage of the fair market value that is determined by local assessors to be the total taxable value of land and additions on the property. | Land | Improvement |
|---|---|---|---|---|
| 2023 | $14,838 | $2,631,750 | $0 | $2,631,750 |
| 2022 | $12,192 | $1,850,940 | $0 | $1,850,940 |
Mortgage History
| Date | Status | Loan Amount | Loan Type |
|---|---|---|---|
| Previous Owner | $2,500,000 | New Conventional | |
| Previous Owner | $1,800,000 | New Conventional |
Deed History
| Date | Type | Sale Price | Title Company |
|---|---|---|---|
| Special Warranty Deed | -- | First American Title Insurance | |
| Special Warranty Deed | -- | First American Title Insurance | |
| Warranty Deed | -- | First American Title Insurance | |
| Warranty Deed | -- | First American Title Insurance |
Similar Homes in Park City, UT
Source: Park City Board of REALTORS®
MLS Number: 12402289
APN: KCRC-C201-AM
- 1271 Lowell Ave Unit D201
- 1271 Lowell Ave Unit C202
- 1271 Lowell Ave Unit B202
- 1293 Lowell Ave Unit A403
- 950 Empire Ave
- 938 Norfolk Ave
- 925 Woodside Ave
- 1011 Empire Ave
- 1327 Norfolk Ave Unit A & B
- 1327 Norfolk Ave
- 1009 Norfolk Ave
- 973 Woodside Ave
- 820 Park Ave Unit 203
- 1063 Lowell Ave Unit 1
- 1015 Park Ave
- 751 Main St Unit 415/416
- 751 Main St Unit 415


