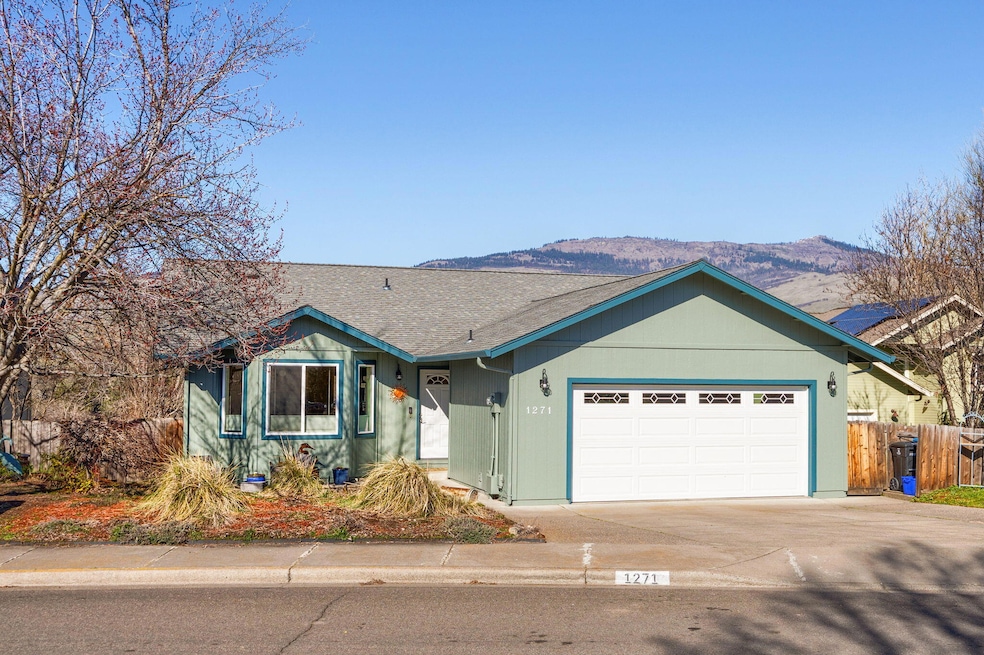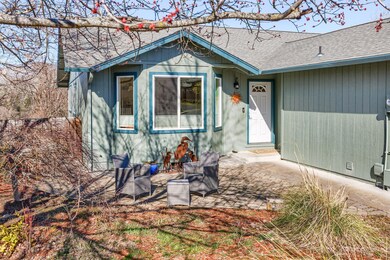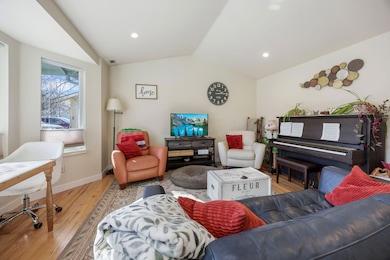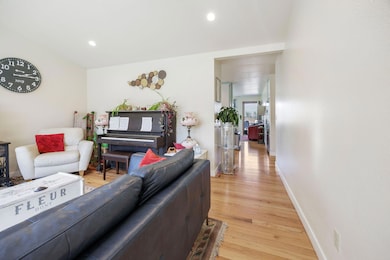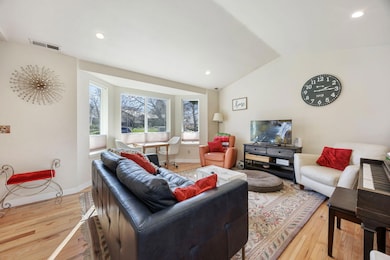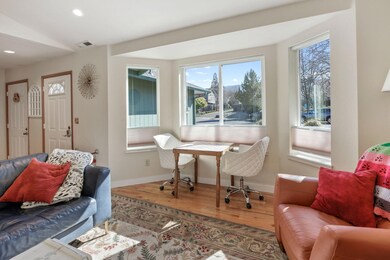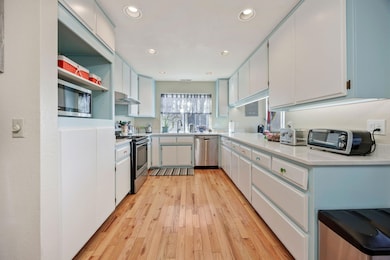
1271 Munson Dr Ashland, OR 97520
East Ashland NeighborhoodHighlights
- Mountain View
- Vaulted Ceiling
- Wood Flooring
- Ashland Middle School Rated A-
- Ranch Style House
- Solid Surface Countertops
About This Home
As of April 2025Wonderful single-level home with mountain views in a fantastic close-in neighborhood. This charming three bedroom, two bathroom has a spacious living room with vaulted ceilings and filled with natural light. The light and bright kitchen has quartz countertops and a breakfast bar that is perfect for entertaining. The eating area/family room opens to a back deck that runs the length of the house. It is an incredible place to take in the views of Grizzly Peak and enjoy indoor/outdoor living. The bedrooms sit apart from the living area, providing a nice separation of space. The large primary bedroom has a vaulted ceiling, en-suite bath, walk-in closet and access to the deck- a wonderful oasis. Outdoors is low maintenance with drought tolerant plantings and an artificial turf lawn, hot tub and an automatic irrigation system. Sitting close to the Bear Creek bike path, Farmers Market, schools and just blocks to downtown, this is a unique opportunity to live the Ashland dream.
Last Agent to Sell the Property
Full Circle Real Estate Brokerage Phone: 541-951-8908 License #200402274
Home Details
Home Type
- Single Family
Est. Annual Taxes
- $4,398
Year Built
- Built in 1990
Lot Details
- 6,970 Sq Ft Lot
- Fenced
- Drip System Landscaping
- Front and Back Yard Sprinklers
- Property is zoned R-1-3.5, R-1-3.5
HOA Fees
- $8 Monthly HOA Fees
Parking
- 2 Car Attached Garage
- Garage Door Opener
- Driveway
Property Views
- Mountain
- Territorial
- Neighborhood
Home Design
- Ranch Style House
- Frame Construction
- Composition Roof
- Concrete Perimeter Foundation
Interior Spaces
- 1,545 Sq Ft Home
- Wired For Data
- Vaulted Ceiling
- Ceiling Fan
- Double Pane Windows
- Vinyl Clad Windows
- Living Room
Kitchen
- Eat-In Kitchen
- Breakfast Bar
- Range
- Dishwasher
- Solid Surface Countertops
- Disposal
Flooring
- Wood
- Carpet
- Laminate
- Vinyl
Bedrooms and Bathrooms
- 3 Bedrooms
- Walk-In Closet
- 2 Full Bathrooms
- Double Vanity
- Bathtub with Shower
Home Security
- Surveillance System
- Carbon Monoxide Detectors
- Fire and Smoke Detector
Eco-Friendly Details
- Pre-Wired For Photovoltaic Solar
- Sprinklers on Timer
Schools
- Ashland Middle School
- Ashland High School
Utilities
- Whole House Fan
- Forced Air Heating and Cooling System
- Heat Pump System
- Water Heater
Listing and Financial Details
- Tax Lot 3100
- Assessor Parcel Number 10778441
Community Details
Recreation
- Park
Map
Home Values in the Area
Average Home Value in this Area
Property History
| Date | Event | Price | Change | Sq Ft Price |
|---|---|---|---|---|
| 04/16/2025 04/16/25 | Sold | $575,000 | 0.0% | $372 / Sq Ft |
| 03/07/2025 03/07/25 | Pending | -- | -- | -- |
| 03/03/2025 03/03/25 | For Sale | $575,000 | +27.8% | $372 / Sq Ft |
| 05/15/2019 05/15/19 | Sold | $450,000 | -2.0% | $291 / Sq Ft |
| 04/15/2019 04/15/19 | Pending | -- | -- | -- |
| 02/15/2019 02/15/19 | For Sale | $459,000 | -- | $297 / Sq Ft |
Tax History
| Year | Tax Paid | Tax Assessment Tax Assessment Total Assessment is a certain percentage of the fair market value that is determined by local assessors to be the total taxable value of land and additions on the property. | Land | Improvement |
|---|---|---|---|---|
| 2024 | $4,398 | $275,420 | $118,280 | $157,140 |
| 2023 | $4,255 | $267,400 | $114,840 | $152,560 |
| 2022 | $4,119 | $267,400 | $114,840 | $152,560 |
| 2021 | $3,978 | $259,620 | $111,500 | $148,120 |
| 2020 | $3,867 | $252,060 | $108,250 | $143,810 |
| 2019 | $3,806 | $237,600 | $102,050 | $135,550 |
| 2018 | $3,595 | $230,680 | $99,080 | $131,600 |
| 2017 | $3,569 | $230,680 | $99,080 | $131,600 |
| 2016 | $3,476 | $217,450 | $93,390 | $124,060 |
| 2015 | $3,342 | $217,450 | $93,390 | $124,060 |
| 2014 | $3,233 | $204,980 | $88,040 | $116,940 |
Mortgage History
| Date | Status | Loan Amount | Loan Type |
|---|---|---|---|
| Open | $36,396 | Credit Line Revolving | |
| Previous Owner | $337,500 | New Conventional | |
| Previous Owner | $387,600 | New Conventional | |
| Previous Owner | $200,000 | Credit Line Revolving |
Deed History
| Date | Type | Sale Price | Title Company |
|---|---|---|---|
| Bargain Sale Deed | -- | None Listed On Document | |
| Bargain Sale Deed | -- | None Listed On Document | |
| Interfamily Deed Transfer | -- | None Available | |
| Warranty Deed | $450,000 | First American | |
| Interfamily Deed Transfer | -- | None Available | |
| Warranty Deed | $408,000 | First American |
Similar Homes in Ashland, OR
Source: Southern Oregon MLS
MLS Number: 220196665
APN: 10778441
- 1314 Seena Ln
- 563 Fordyce St
- 1283 Hagen Way Unit Lot 9
- 1288 Calypso Ct
- 1388 Mill Pond Rd
- 973 B St
- 32 Lincoln St
- 41 California St
- 533 N Mountain Ave
- 459 Russell St Unit 2
- 449 Russell St Unit 1
- 128 S Mountain Ave
- 30 Dewey St
- 361 Patterson St
- 1372 Iowa St
- 269 Garfield St
- 124 Morton St
- 918 Mountain Meadows Cir
- 908 Mountain Meadows Cir
- 905 Mountain Meadows Cir Unit 3
