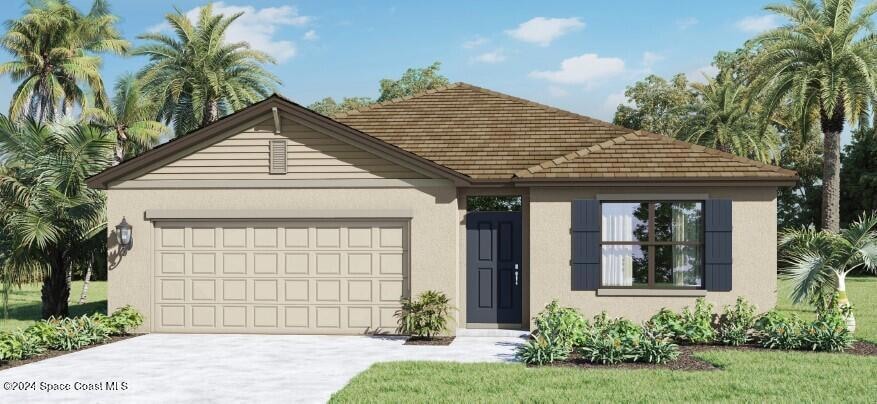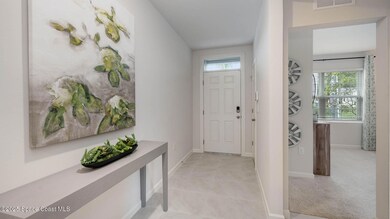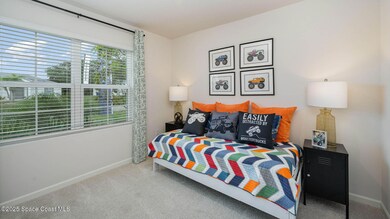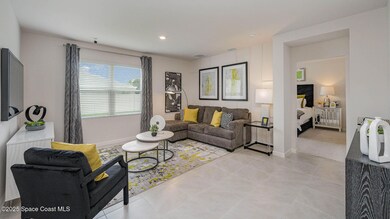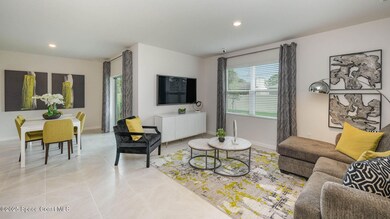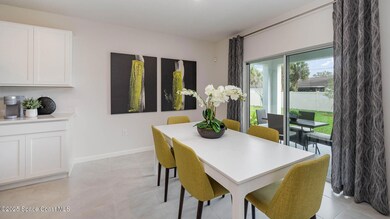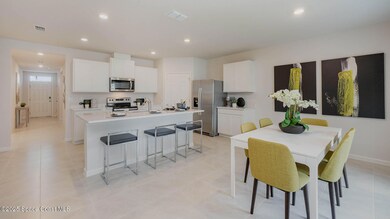
Estimated payment $2,726/month
Highlights
- New Construction
- Walk-In Closet
- Living Room
- Community Pool
- Patio
- Entrance Foyer
About This Home
The Cali is a spacious ranch Floorplan offering 4 bedrooms, 2 full baths and a 2-car garage. Large kitchen island that overlooks the dining area and the living room creating an open concept living space. This home also has a large Owner's Suite with walk-in shower and a double vanity, large walk-in-closet and linen closet. Stainless Steel Appliances, Window Blinds and Home is Connected, America's Smart Home! Photos used for illustrative purposes and do not depict actual home. Estimated completion - January/February.
Home Details
Home Type
- Single Family
Year Built
- Built in 2024 | New Construction
Lot Details
- 0.31 Acre Lot
- West Facing Home
HOA Fees
- $61 Monthly HOA Fees
Parking
- 2 Car Garage
Home Design
- Home is estimated to be completed on 2/28/25
- Shingle Roof
- Block Exterior
- Stucco
Interior Spaces
- 1,828 Sq Ft Home
- 1-Story Property
- Entrance Foyer
- Living Room
- Dining Room
Kitchen
- Electric Range
- Microwave
- Dishwasher
- Kitchen Island
- Disposal
Flooring
- Carpet
- Tile
Bedrooms and Bathrooms
- 4 Bedrooms
- Split Bedroom Floorplan
- Walk-In Closet
- 2 Full Bathrooms
Home Security
- Smart Thermostat
- Fire and Smoke Detector
Outdoor Features
- Patio
Schools
- Fairglen Elementary School
- Cocoa Middle School
- Cocoa High School
Utilities
- Central Heating and Cooling System
- Cable TV Available
Listing and Financial Details
- Assessor Parcel Number 24-35-22-50-*-433
Community Details
Overview
- Advanced Management Association
- Adamson Creek Phase Two Subdivision
Recreation
- Community Pool
Map
Home Values in the Area
Average Home Value in this Area
Property History
| Date | Event | Price | Change | Sq Ft Price |
|---|---|---|---|---|
| 11/21/2024 11/21/24 | For Sale | $404,915 | -- | $222 / Sq Ft |
Similar Homes in Cocoa, FL
Source: Space Coast MLS (Space Coast Association of REALTORS®)
MLS Number: 1030246
- 1251 Mycroft Dr
- 1267 Mycroft Dr
- 1271 Mycroft Dr
- 1275 Mycroft Dr
- 1240 Mycroft Dr
- 1247 Mycroft Dr
- 1243 Mycroft Dr
- 1239 Mycroft Dr
- 1232 Mycroft Dr
- 1235 Mycroft Dr
- 1223 Mycroft Dr
- 1248 Mycroft Dr
- 1244 Mycroft Dr
- 1252 Mycroft Dr
- 1256 Mycroft Dr
- 1260 Mycroft Dr
- 1264 Mycroft Dr
- 1268 Mycroft Dr
- 1272 Mycroft Dr
- 1276 Mycroft Dr
