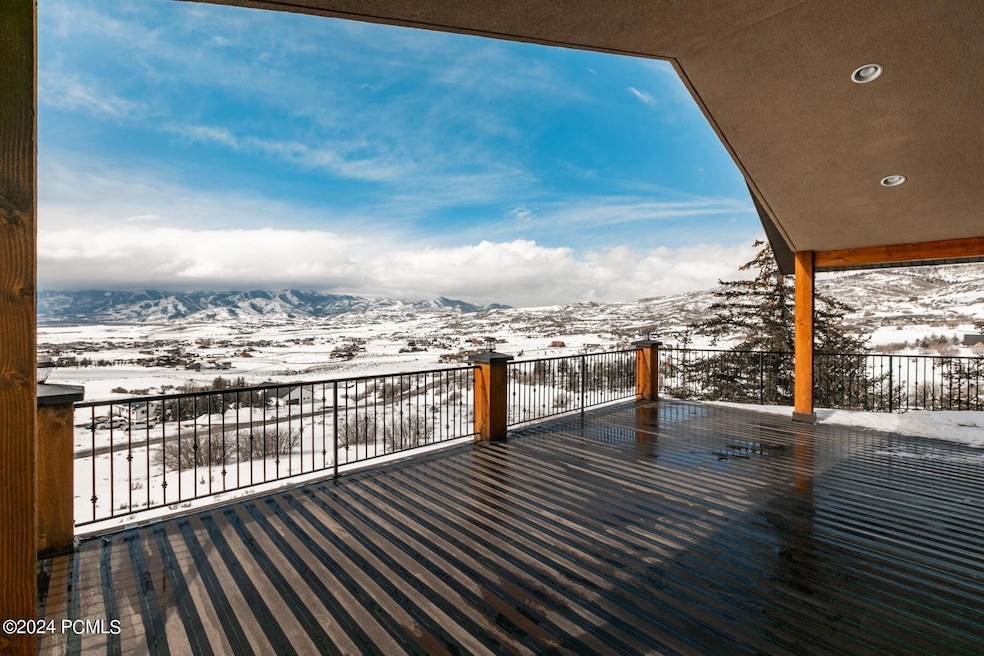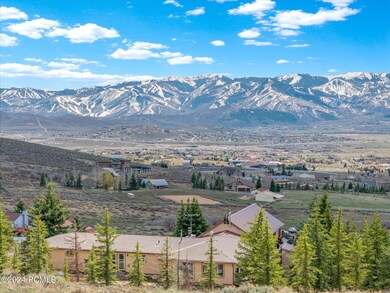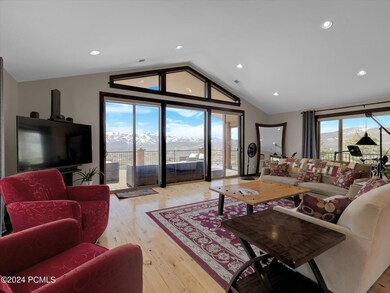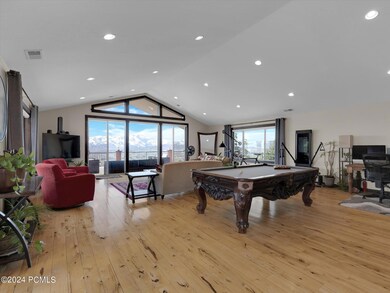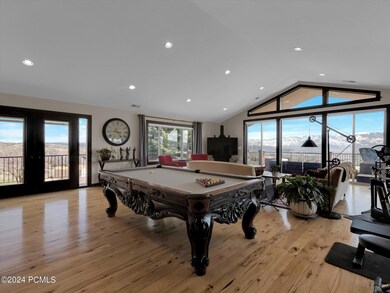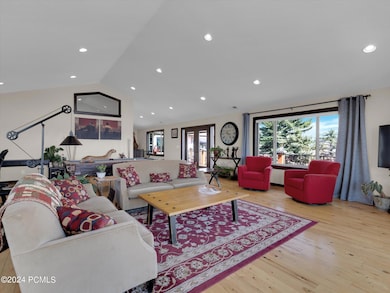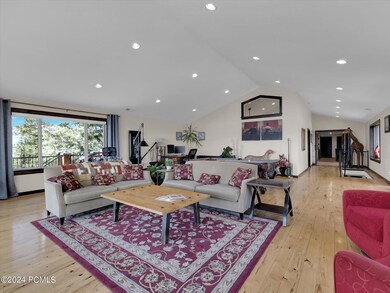
1271 Oakridge Rd S Park City, UT 84098
Silver Summit NeighborhoodEstimated payment $17,660/month
Highlights
- Views of Ski Resort
- Horse Property
- Deck
- Trailside School Rated 10
- 9.25 Acre Lot
- Vaulted Ceiling
About This Home
Sprawled over 9.25 acres, this residence offers an unparalleled living experience with its 11 bedrooms, 7 bathrooms, and three fully equipped kitchens facilitating three distinct living spaces. The property's majestic setting offers amazing panoramic views of the serene valley and world-famous Park City ski resorts. The expansive grounds ensure complete privacy and provide an ideal backdrop for outdoor activities, relaxation, and entertainment. Equestrian enthusiasts will find themselves at home here, with ample space for many horses and easy access to miles of scenic trails, promising unforgettable riding experiences amidst the natural beauty of Park City. Because of this home's multiple living areas, it not only serves as a serene family haven but also presents a lucrative opportunity for investment through short or long-term rentals.
Home Details
Home Type
- Single Family
Est. Annual Taxes
- $10,994
Year Built
- Built in 1979 | Remodeled in 2013
Lot Details
- 9.25 Acre Lot
- Property fronts a private road
- South Facing Home
- Southern Exposure
- Sloped Lot
- Many Trees
- Few Trees
Parking
- No Garage
Property Views
- Ski Resort
- Mountain
- Meadow
- Valley
Home Design
- Traditional Architecture
- Wood Frame Construction
- Metal Roof
- Concrete Perimeter Foundation
- Stucco
Interior Spaces
- 8,342 Sq Ft Home
- Wet Bar
- Vaulted Ceiling
- Ceiling Fan
- Wood Burning Fireplace
- Family Room
- Formal Dining Room
- Home Office
- Storage
Kitchen
- Eat-In Kitchen
- Oven
- Microwave
- Dishwasher
- Kitchen Island
- Granite Countertops
- Disposal
Flooring
- Wood
- Carpet
- Radiant Floor
- Tile
- Vinyl
Bedrooms and Bathrooms
- 11 Bedrooms | 5 Main Level Bedrooms
- Primary Bedroom on Main
- Walk-In Closet
- In-Law or Guest Suite
- Double Vanity
Laundry
- Laundry Room
- Washer
Outdoor Features
- Horse Property
- Deck
- Shed
Horse Facilities and Amenities
- Riding Trail
Utilities
- Mini Split Air Conditioners
- Forced Air Heating System
- Programmable Thermostat
- Natural Gas Connected
- Private Water Source
- Well
- Gas Water Heater
- Septic Tank
Listing and Financial Details
- Assessor Parcel Number Sl-A-36
Community Details
Overview
- No Home Owners Association
- Silver Creek Subdivision
Recreation
- Horse Trails
- Trails
Map
Home Values in the Area
Average Home Value in this Area
Tax History
| Year | Tax Paid | Tax Assessment Tax Assessment Total Assessment is a certain percentage of the fair market value that is determined by local assessors to be the total taxable value of land and additions on the property. | Land | Improvement |
|---|---|---|---|---|
| 2023 | $10,994 | $1,768,399 | $646,250 | $1,122,149 |
| 2022 | $11,607 | $1,656,184 | $646,250 | $1,009,934 |
| 2021 | $8,197 | $999,444 | $288,750 | $710,694 |
| 2020 | $6,663 | $754,628 | $288,750 | $465,878 |
| 2019 | $6,783 | $754,628 | $288,750 | $465,878 |
| 2018 | $6,301 | $701,003 | $235,125 | $465,878 |
| 2017 | $5,902 | $701,003 | $235,125 | $465,878 |
| 2016 | $5,784 | $634,449 | $235,125 | $399,324 |
| 2015 | $4,279 | $437,906 | $0 | $0 |
| 2013 | $4,672 | $453,768 | $0 | $0 |
Property History
| Date | Event | Price | Change | Sq Ft Price |
|---|---|---|---|---|
| 04/14/2025 04/14/25 | Price Changed | $3,000,000 | -9.1% | $360 / Sq Ft |
| 01/25/2025 01/25/25 | Price Changed | $3,300,000 | -5.7% | $396 / Sq Ft |
| 06/27/2024 06/27/24 | Price Changed | $3,500,000 | -2.8% | $420 / Sq Ft |
| 04/13/2024 04/13/24 | Price Changed | $3,600,000 | -2.7% | $432 / Sq Ft |
| 03/16/2024 03/16/24 | For Sale | $3,700,000 | -- | $444 / Sq Ft |
Deed History
| Date | Type | Sale Price | Title Company |
|---|---|---|---|
| Interfamily Deed Transfer | -- | Inwest Title Servcie | |
| Warranty Deed | -- | Inwest Title Services | |
| Warranty Deed | -- | None Available | |
| Warranty Deed | -- | Nations Title Agency Inc |
Mortgage History
| Date | Status | Loan Amount | Loan Type |
|---|---|---|---|
| Open | $50,000 | Credit Line Revolving | |
| Open | $744,000 | New Conventional | |
| Closed | $110,000 | Commercial | |
| Previous Owner | $655,438 | VA | |
| Previous Owner | $552,000 | Adjustable Rate Mortgage/ARM | |
| Previous Owner | $138,000 | Stand Alone Second |
Similar Home in Park City, UT
Source: Park City Board of REALTORS®
MLS Number: 12400932
APN: SL-A-36
- 1271 Oakridge Rd S
- 1655 Oakridge Rd S
- 1655 E Oakridge Rd S
- 8848 Highfield Rd
- 1652 Tollgate Rd
- 8709 Highfield Rd
- 1655 Tollgate Rd
- 9187 Spotted Owl
- 9187 Spotted Owl Unit 28
- 81 W Tollgate Canyon Rd
- 2323 Nighthawk Cir
- 2323 Nighthawk Cir Unit 57
- 2344 Nighthawk Cir
- 756 E Canyon Gate Rd
- 756 E Canyon Gate Rd Unit 63
- 755 E Canyon Gate Rd Unit 64
- 755 E Canyon Gate Rd
- 2014 E Canyon Gate Rd
- 2014 E Canyon Gate Rd Unit 73
- 2066 E Canyon Gate Rd Unit 74
