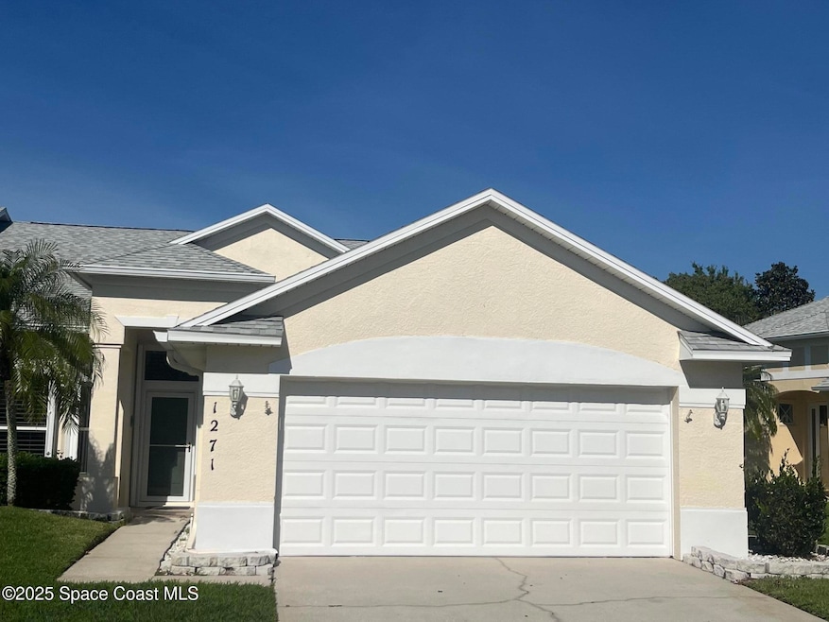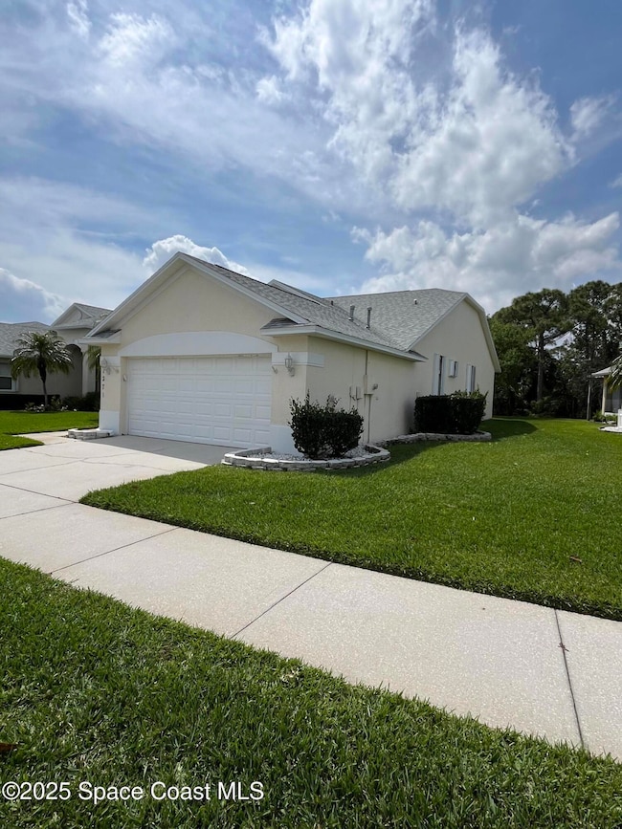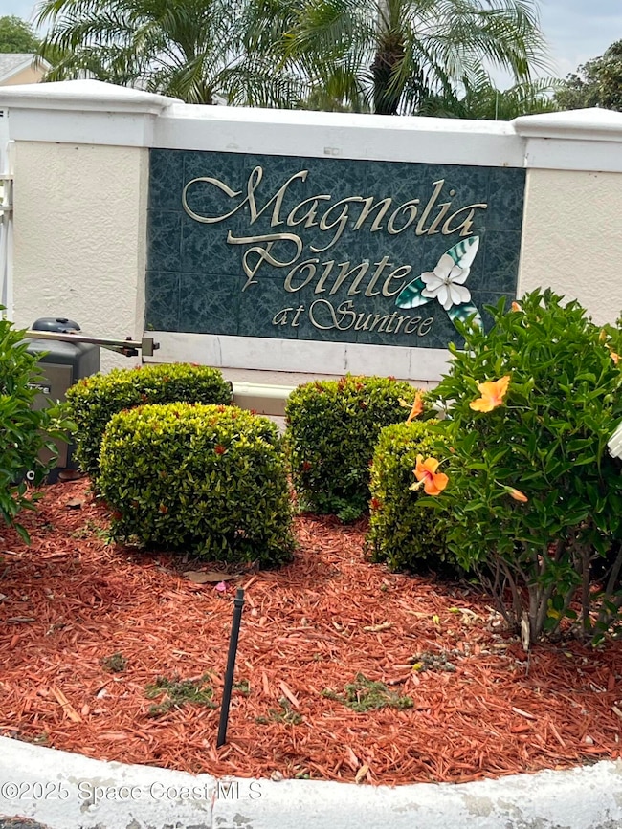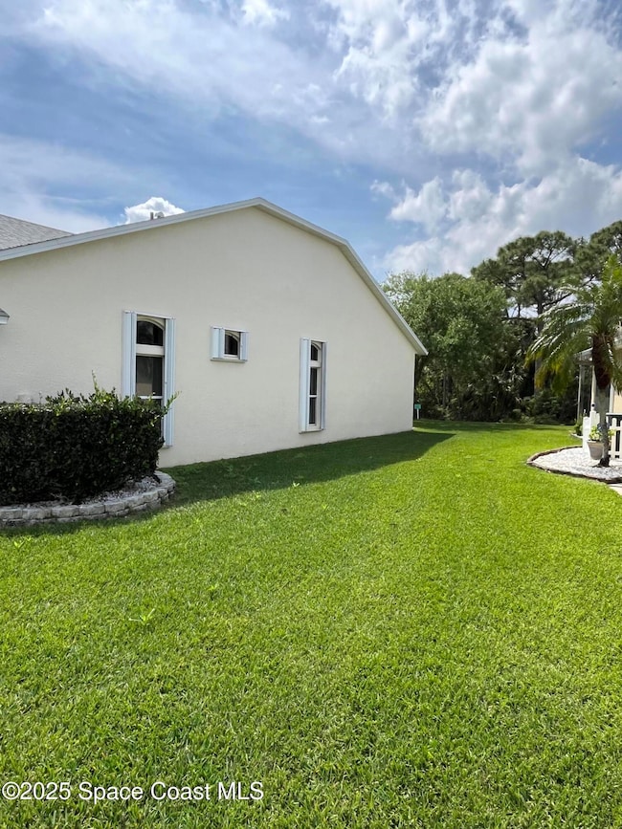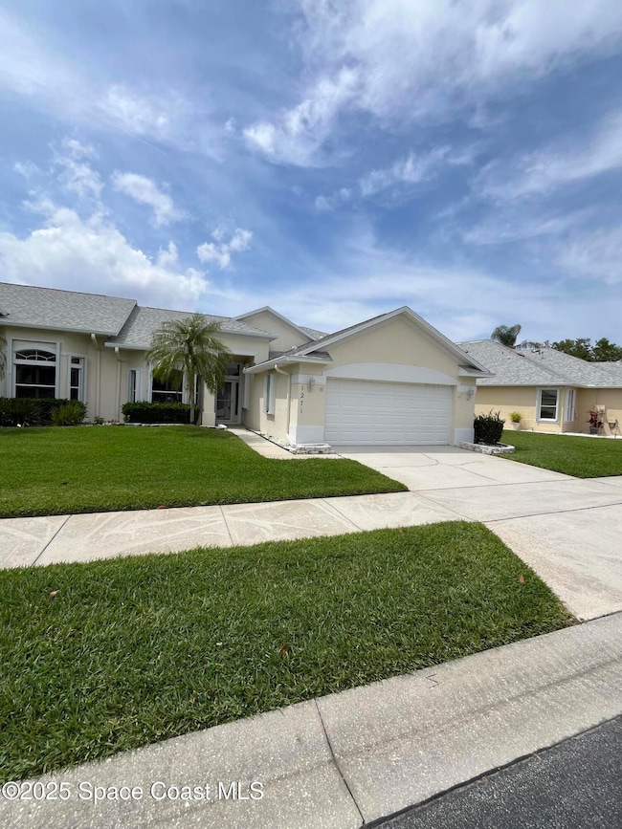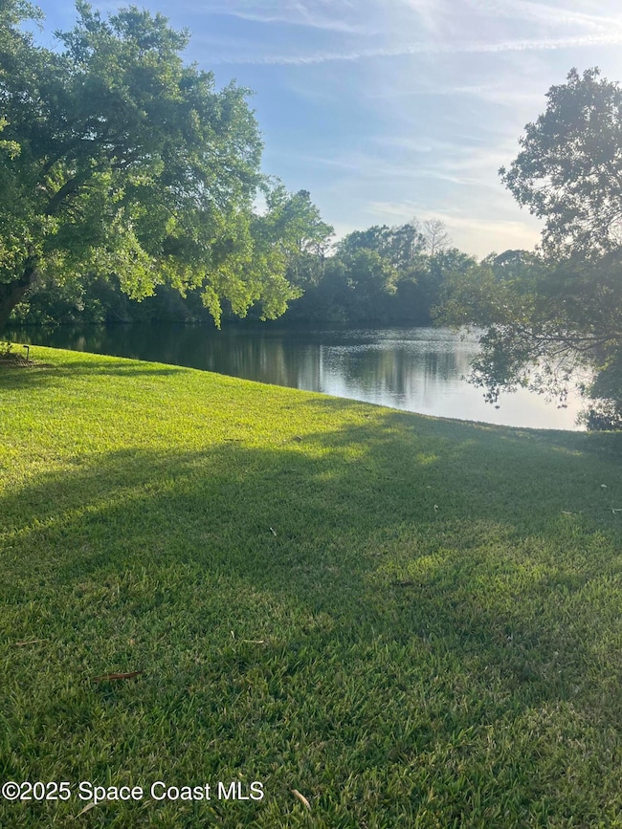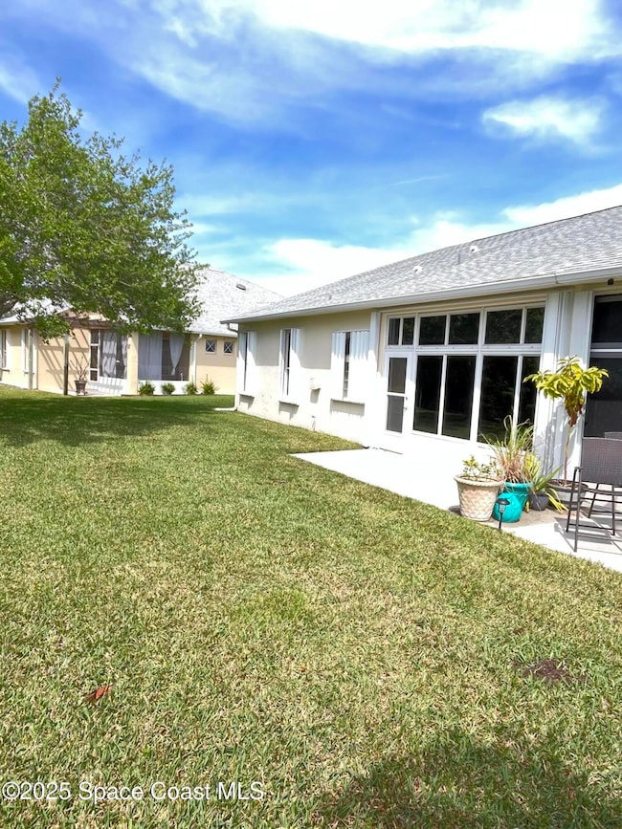
1271 Royal Fern Dr Melbourne, FL 32940
Estimated payment $2,805/month
Highlights
- Pond View
- Screened Porch
- Walk-In Closet
- Suntree Elementary School Rated A-
- Community Pool
- Tile Flooring
About This Home
Come see Magnolia Pointe @ Suntree, tranquil & relaxing surroundings off the beaten path away from the hustle & bustle of Viera. Only 5-10 mins. from all that Viera has to offer. Community consists of 103 homes in 43 townhome style buildings. This block 3/2 split plan has been meticulously maintained by the previous owner. Soaring cathedral ceilings lead out to a beautiful private natural preserve. Generous master bedroom overlooks the lake as well as the enclosed trussed lanai, which has its own 10x14 a/c ducts adding 140 sq ft under air. Open floor plan great for entertaining w/ the 2 yr old top of the line appliances. All windows have new accordion hurricane shutters for your peace of mind & each window has plantation shutters throughout the home. 3 yr old TRANE a/c w/ new ducts & extra blown in the attic insulation. Garage is a full 20x20 & plenty of closet space. Inside laundry w/ W/D & sink. Large community pool area to enjoy. Come see today move in ready!
Open House Schedule
-
Saturday, April 26, 202510:00 am to 1:00 pm4/26/2025 10:00:00 AM +00:004/26/2025 1:00:00 PM +00:00Add to Calendar
Townhouse Details
Home Type
- Townhome
Est. Annual Taxes
- $582
Year Built
- Built in 2003
Lot Details
- 6,534 Sq Ft Lot
- East Facing Home
HOA Fees
Parking
- 2 Car Garage
Home Design
- Half Duplex
- Shingle Roof
- Block Exterior
- Asphalt
Interior Spaces
- 1,786 Sq Ft Home
- 1-Story Property
- Ceiling Fan
- Screened Porch
- Pond Views
- Laundry in unit
Kitchen
- Gas Range
- Microwave
- Dishwasher
Flooring
- Carpet
- Tile
Bedrooms and Bathrooms
- 3 Bedrooms
- Walk-In Closet
- 2 Full Bathrooms
Schools
- Suntree Elementary School
- Delaura Middle School
- Viera High School
Utilities
- Central Heating and Cooling System
- Cable TV Available
Listing and Financial Details
- Assessor Parcel Number 26-36-11-83-00000.0-0064.00
Community Details
Overview
- Association fees include ground maintenance
- Magnolia Pointe Association
- Magnolia Pointe Unit 2 Subdivision
Recreation
- Community Pool
Pet Policy
- Pets Allowed
Map
Home Values in the Area
Average Home Value in this Area
Tax History
| Year | Tax Paid | Tax Assessment Tax Assessment Total Assessment is a certain percentage of the fair market value that is determined by local assessors to be the total taxable value of land and additions on the property. | Land | Improvement |
|---|---|---|---|---|
| 2023 | $564 | $196,580 | $0 | $0 |
| 2022 | $546 | $190,860 | $0 | $0 |
| 2021 | $2,342 | $185,310 | $0 | $0 |
| 2020 | $2,293 | $182,760 | $0 | $0 |
| 2019 | $2,238 | $178,660 | $0 | $0 |
| 2018 | $399 | $202,140 | $53,000 | $149,140 |
| 2017 | $2,786 | $202,430 | $53,000 | $149,430 |
| 2016 | $3,042 | $172,900 | $39,000 | $133,900 |
| 2015 | $2,988 | $161,970 | $36,000 | $125,970 |
| 2014 | $2,846 | $150,290 | $34,000 | $116,290 |
Property History
| Date | Event | Price | Change | Sq Ft Price |
|---|---|---|---|---|
| 04/09/2025 04/09/25 | Price Changed | $424,999 | -1.2% | $238 / Sq Ft |
| 04/03/2025 04/03/25 | Price Changed | $430,000 | +1.7% | $241 / Sq Ft |
| 03/26/2025 03/26/25 | For Sale | $423,000 | +59.6% | $237 / Sq Ft |
| 04/12/2018 04/12/18 | Sold | $265,000 | -1.8% | $138 / Sq Ft |
| 03/07/2018 03/07/18 | Pending | -- | -- | -- |
| 03/06/2018 03/06/18 | For Sale | $269,900 | 0.0% | $140 / Sq Ft |
| 09/10/2014 09/10/14 | Rented | $1,500 | 0.0% | -- |
| 08/29/2014 08/29/14 | Under Contract | -- | -- | -- |
| 08/22/2014 08/22/14 | For Rent | $1,500 | 0.0% | -- |
| 10/18/2013 10/18/13 | Rented | $1,500 | 0.0% | -- |
| 10/16/2013 10/16/13 | Under Contract | -- | -- | -- |
| 08/30/2013 08/30/13 | For Rent | $1,500 | -- | -- |
Deed History
| Date | Type | Sale Price | Title Company |
|---|---|---|---|
| Warranty Deed | $265,000 | Prestige Title Of Brevard Ll | |
| Warranty Deed | $223,100 | The Title Co Of Brevard Inc | |
| Deed | -- | -- | |
| Warranty Deed | $164,900 | -- | |
| Warranty Deed | $26,000 | -- |
Similar Homes in the area
Source: Space Coast MLS (Space Coast Association of REALTORS®)
MLS Number: 1041230
APN: 26-36-11-83-00000.0-0064.00
- 1270 Royal Fern Dr
- 1291 Royal Fern Dr
- 1271 Royal Fern Dr
- 1193 Honeybee Ln
- 1441 Royal Fern Dr
- 1046 Wild Flower Dr
- 1166 Wild Flower Dr
- 779 Autumn Glen Dr
- 3770 Archdale St
- 530 Carmel Dr
- 7667 N Wickham Rd Unit 712
- 7667 N Wickham Rd Unit 1419
- 7667 N Wickham Rd Unit 1418
- 7667 N Wickham Rd Unit 410
- 7667 N Wickham Rd Unit 721
- 7667 N Wickham Rd Unit 205
- 7667 N Wickham Rd Unit 208
- 7667 N Wickham Rd Unit 1509
- 7667 N Wickham Rd Unit 1507
- 7667 N Wickham Rd Unit 1215
